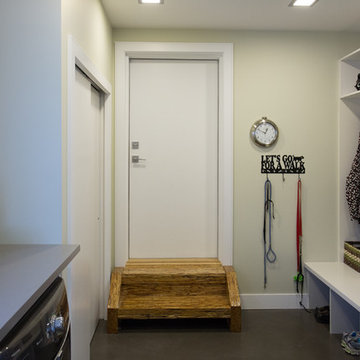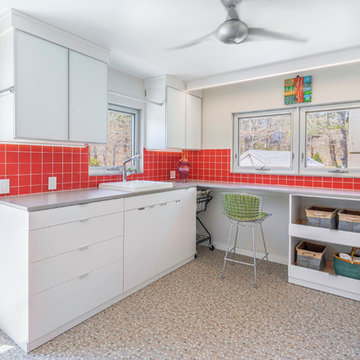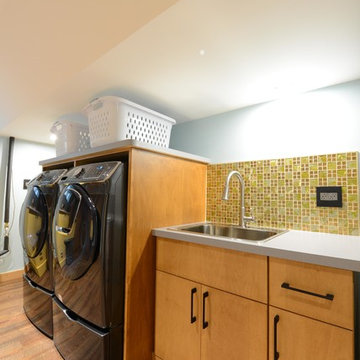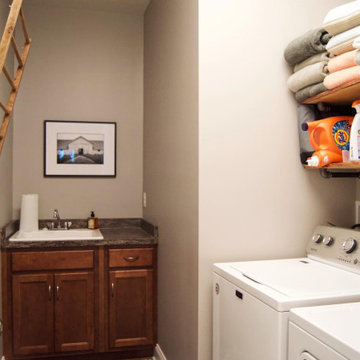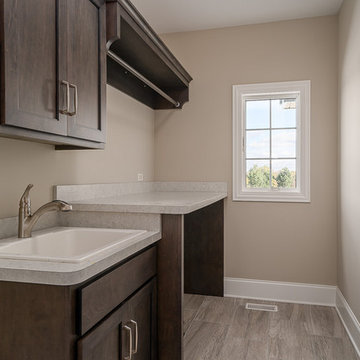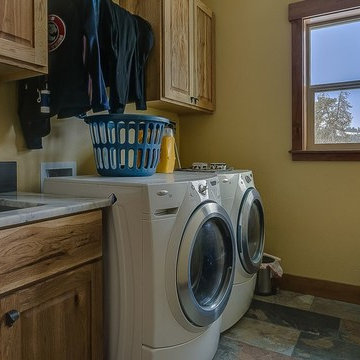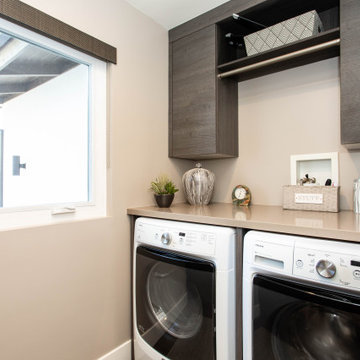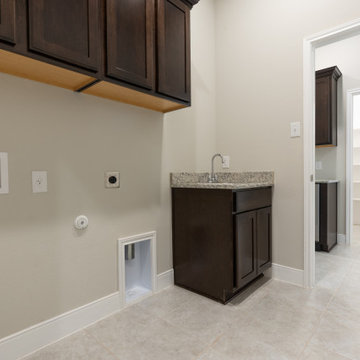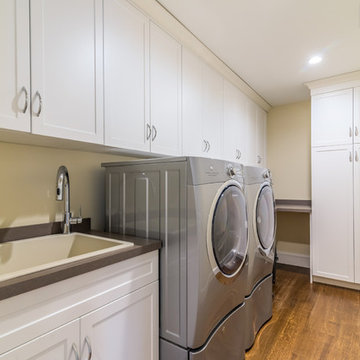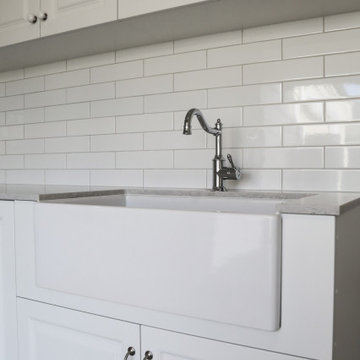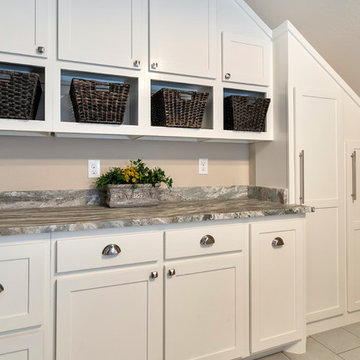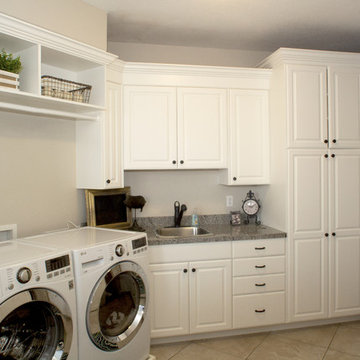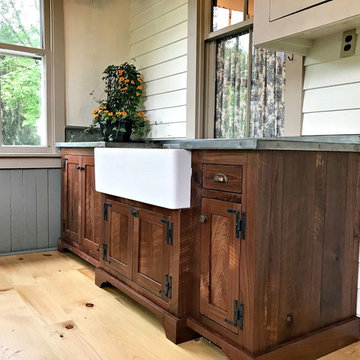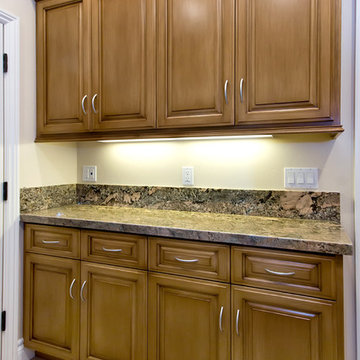311 Billeder af bryggers med beige vægge og grå bordplade
Sorteret efter:
Budget
Sorter efter:Populær i dag
161 - 180 af 311 billeder
Item 1 ud af 3
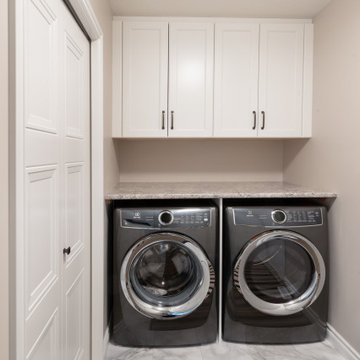
Our clients wanted to completely update the interior of their home with new flooring, paint, railings, lighting, and cabinets, with a special focus on a new custom kitchen with a massive island next to a remodeled family room. Plus we helped them create a primary bedroom ensuite with a custom walk-in shower that is to die for. Our clients made great design choices and we think the project turned out fabulous! You be the judge!
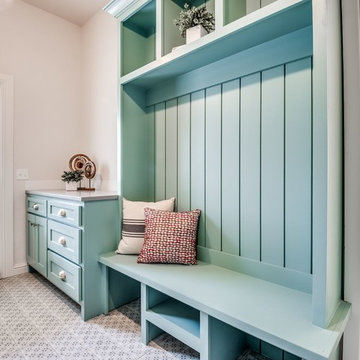
Stay organized with the help of this hall tree and built-in storage in the laundry room.
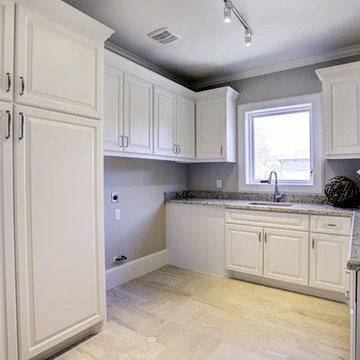
Transitional Style Custom Home Design by Purser Architectural, Inc in West University, Houston, Texas Gorgeously Built by Kamran Custom Homes
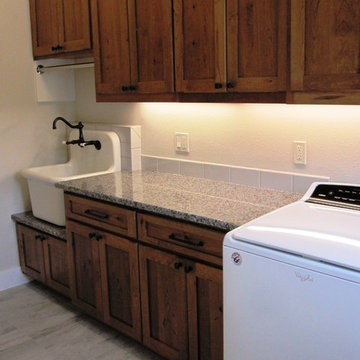
Rustic Cherry cabinets with Fruitwood stain
Whirlpool washer and dryer
antique mop sink
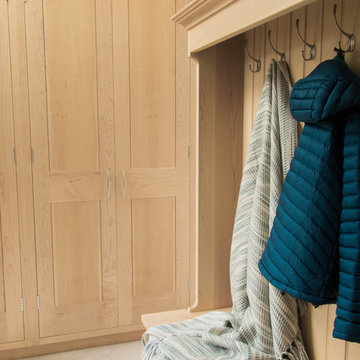
Maple shaker style boot room and fitted storage cupboards installed in the utility room of a beautiful period property in Sefton Village. The centrepiece is the settle with canopy which provides a large storage area beneath the double flip up lids and hanging space for a large number of coats, hats and scalves. Handcrafted in Lancashire using solid maple.
Photos: Ian Hampson (icadworx.co.uk)
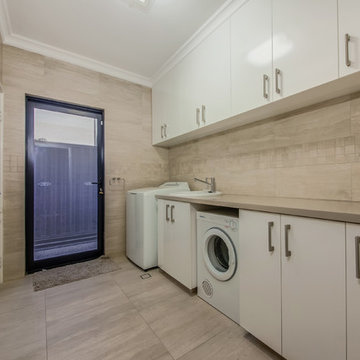
Showcasing the level of craftsmanship synonymous with Atrium Homes, this narrow lot design is suitable for blocks with a 10m wide frontage. Cleverly designed to maximise space, the home features four bedrooms, kitchen, meals, dining, home theatre, upstairs living area and three bathrooms.
311 Billeder af bryggers med beige vægge og grå bordplade
9
