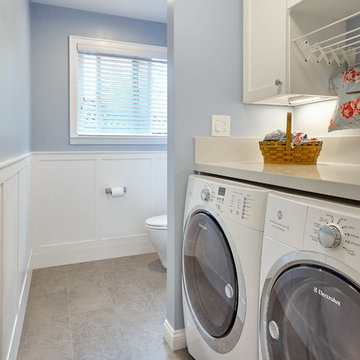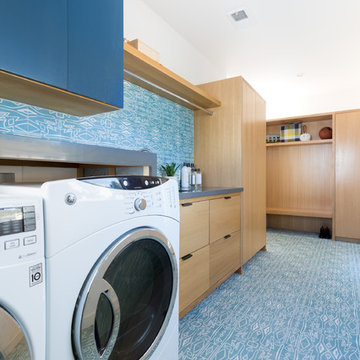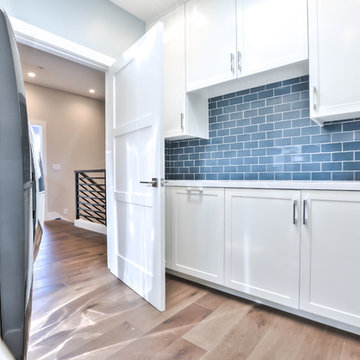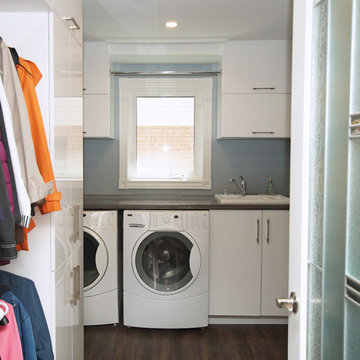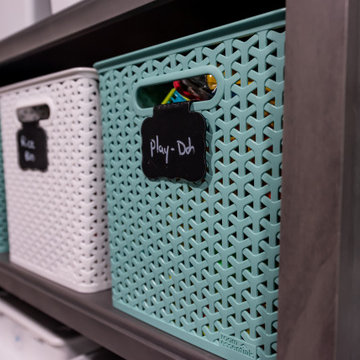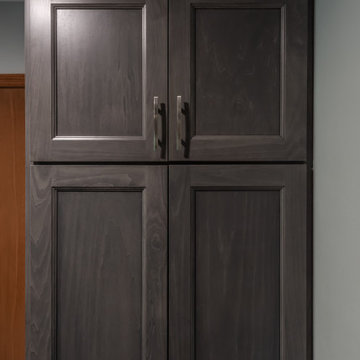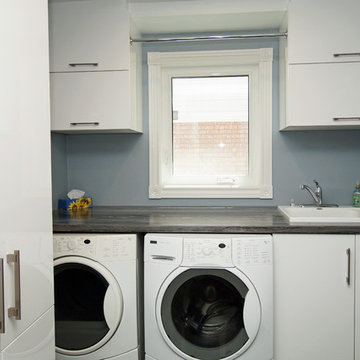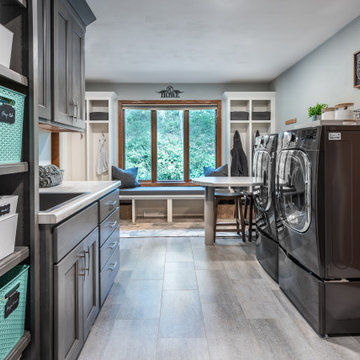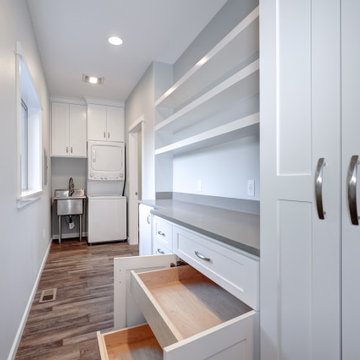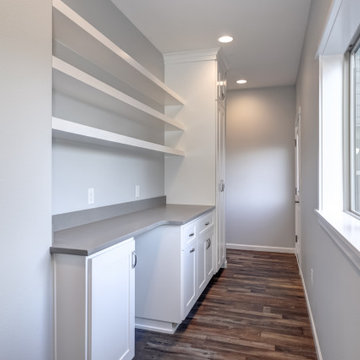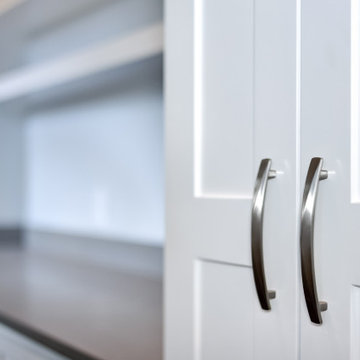137 Billeder af bryggers med blå vægge og grå bordplade
Sorteret efter:
Budget
Sorter efter:Populær i dag
121 - 137 af 137 billeder
Item 1 ud af 3
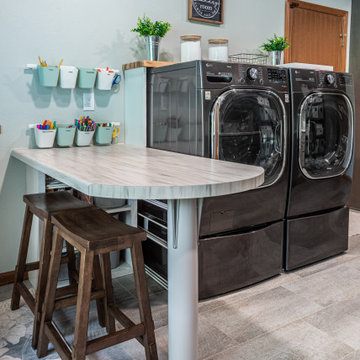
Our solution was to create a spacious multi-use room to serve as a mudroom/entry. The laundry area is comfortable, with plenty of space. The garage is a bit tight, so the front door serves as the primary entry and exit for the family
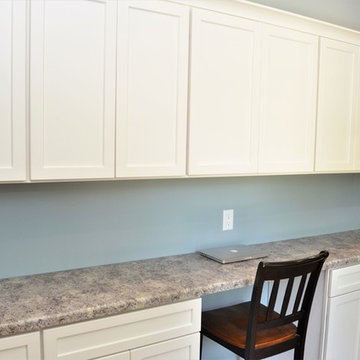
Haas Cabinetry
Wood Species: Maple
Cabinet Finish: Whip Cream
Door Style: Heartland
Countertop: Laminate Perlato Granite color
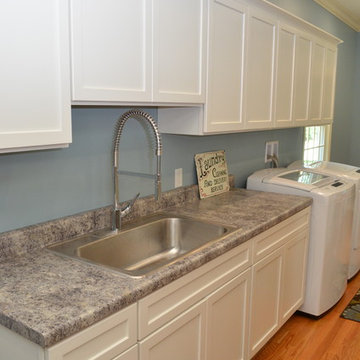
Haas Cabinetry
Wood Species: Maple
Cabinet Finish: Whip Cream
Door Style: Heartland
Countertop: Laminate Perlato Granite color
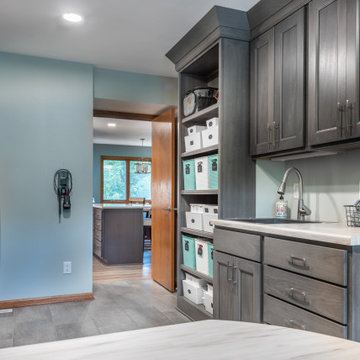
Did your grandmother have an amazing sewing room, or have you been in a farmhouse having a fantastic entryway between the garage and kitchen? Our solution was to create a multi-use space, tipping our hat to these decades-old concepts!
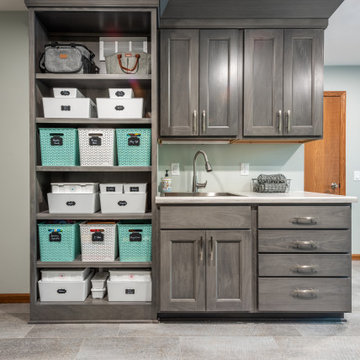
Whether the family wishes to go in and out via the garage or the front door, this multi-purpose room connected to both is functional and provides life-changing efficiency!
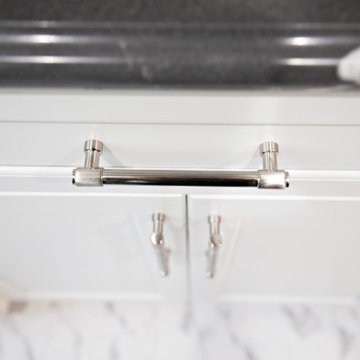
Keeping the machines where they were, storage was updated to include a broom closet and a small pantry, as well as folding space. A large window floods the space with light, reflecting off the white cabinets, white subway tile backsplash, and hexagonal white marble floor tiles. Baby blue walls and a blue patterned accent tile adds contrast and interest.
137 Billeder af bryggers med blå vægge og grå bordplade
7
