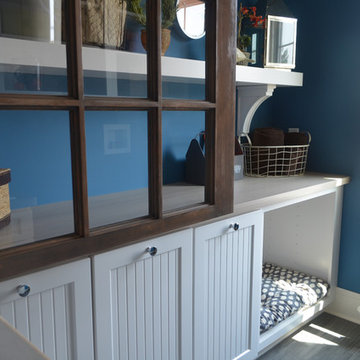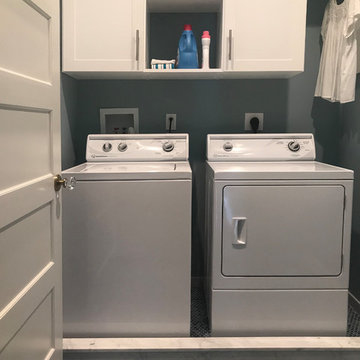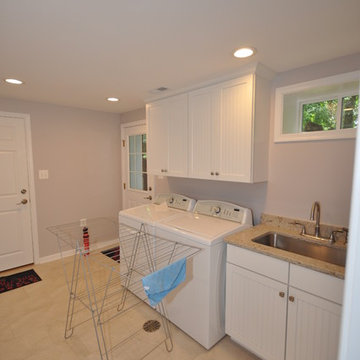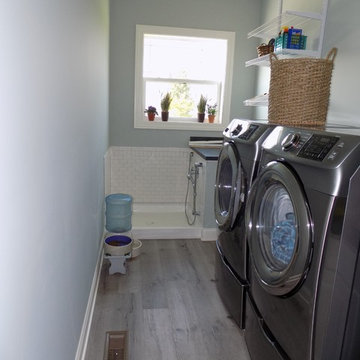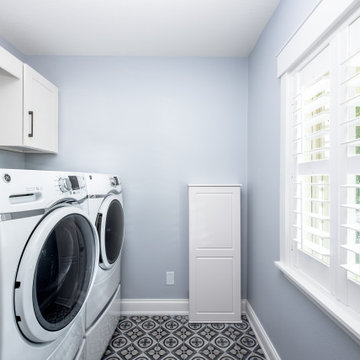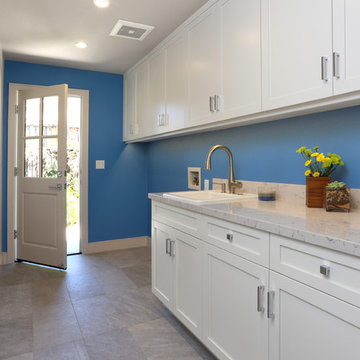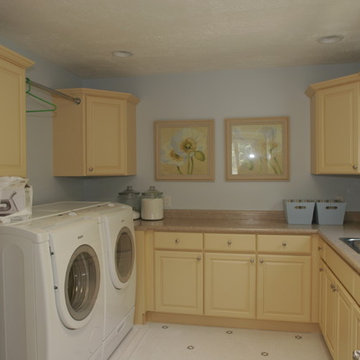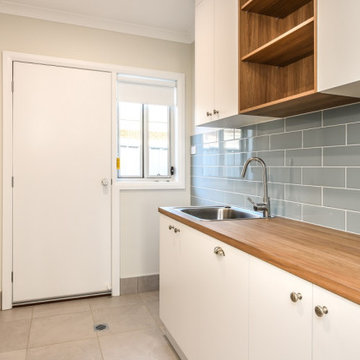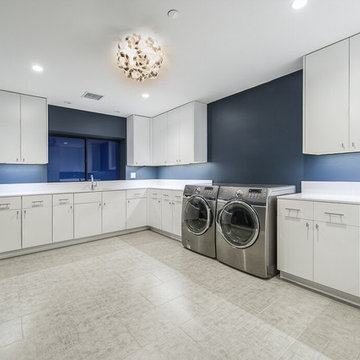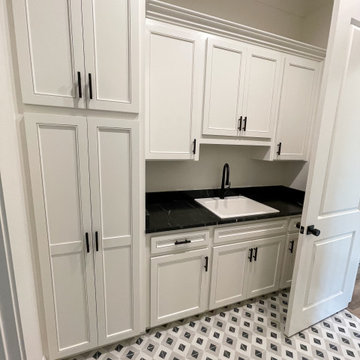509 Billeder af bryggers med blå vægge og gulv af keramiske fliser
Sorteret efter:
Budget
Sorter efter:Populær i dag
141 - 160 af 509 billeder
Item 1 ud af 3
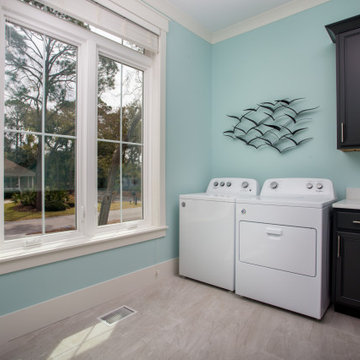
Cabinetry by Kith Kitchens in Espresso
Decorative Hardware by Hardware Resources
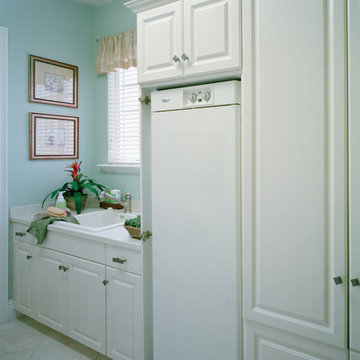
Utility Room. The Sater Design Collection's luxury, Mediterranean home plan "Maxina" (Plan #6944). saterdesign.com
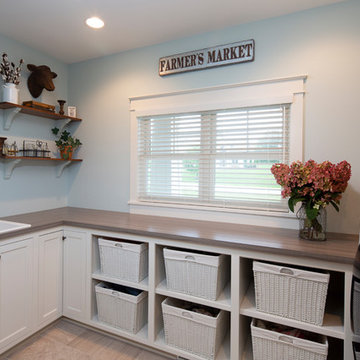
Light blue and malt beige decorate this cheerful laundry room with a white millwork cased window. Inset flat panel cabinets and open shelving provide proper storage. Venetian bronze faucet on a drop in utility sink with a farm style hanging goose neck light fixture. (Ryan Hainey)
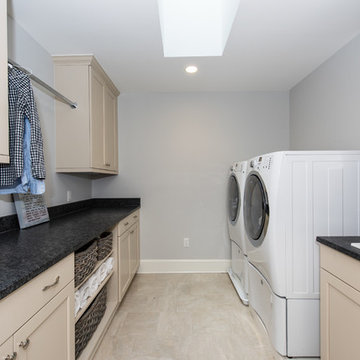
We were hired to build this house after the homeowner was having some trouble finding the right contractor. With a great team and a great relationship with the homeowner we built this gem in the Washington, DC area.
Finecraft Contractors, Inc.
Soleimani Photography

A Distinctly Contemporary West Indies
4 BEDROOMS | 4 BATHS | 3 CAR GARAGE | 3,744 SF
The Milina is one of John Cannon Home’s most contemporary homes to date, featuring a well-balanced floor plan filled with character, color and light. Oversized wood and gold chandeliers add a touch of glamour, accent pieces are in creamy beige and Cerulean blue. Disappearing glass walls transition the great room to the expansive outdoor entertaining spaces. The Milina’s dining room and contemporary kitchen are warm and congenial. Sited on one side of the home, the master suite with outdoor courtroom shower is a sensual
retreat. Gene Pollux Photography
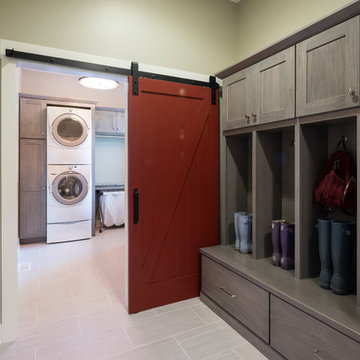
A bold, contrasting, sliding barn door allows extra room between the two spaces. A traditional hinged door needs room to swing open, and a smaller frame to case it. A sliding door is the perfect solution for this clean, feel good transitional space.
Photo Credit: Chris Whonsetler
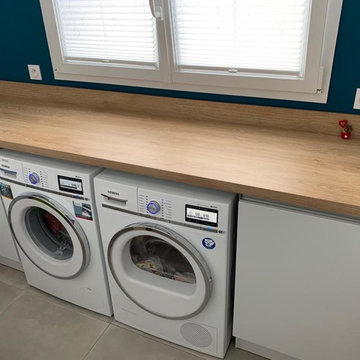
Arrière cuisine située dans le prolongement de la cuisine avec plan de travail stratifié en bois, façade de placard gris mérinos sans poignée Signé LEICHT. Matière Soft Touch.
Electroménager SIEMENS
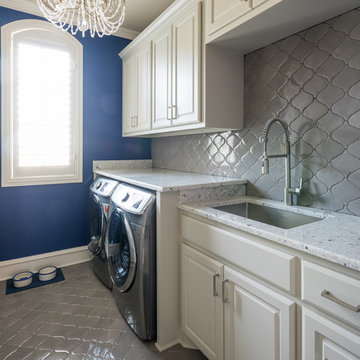
A large sink and plenty of counter space makes this an ideal work room for everything from treating stains to washing pups.
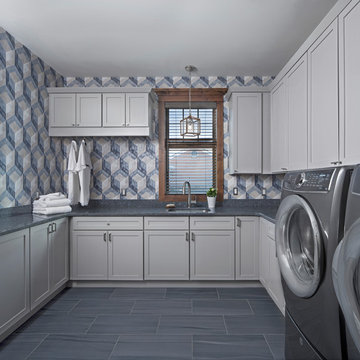
Photo courtesy of Jim McVeigh. Merillat Classic Portrait with Shale. Cambria Quartz countertop in Parys. Photography by Beth Singer.
509 Billeder af bryggers med blå vægge og gulv af keramiske fliser
8
