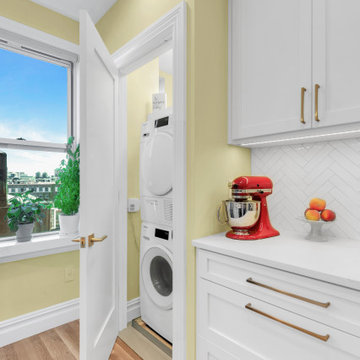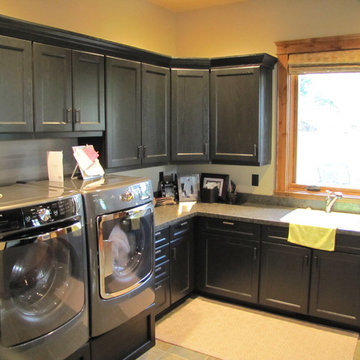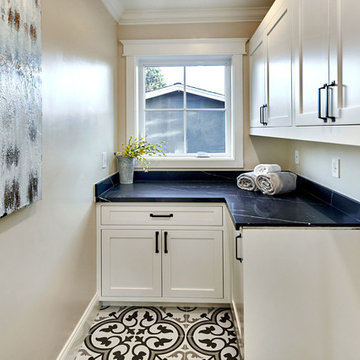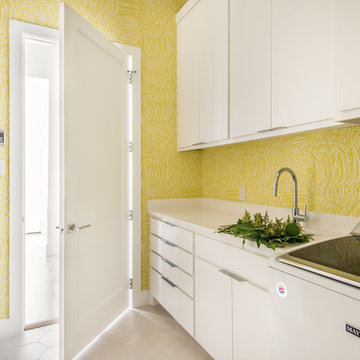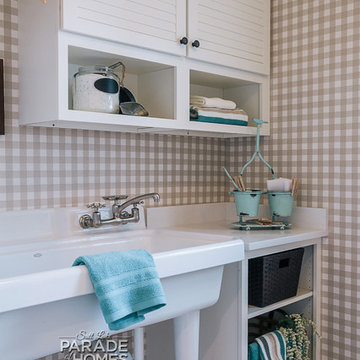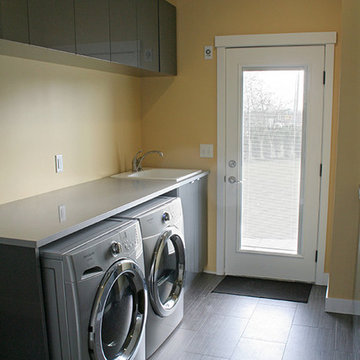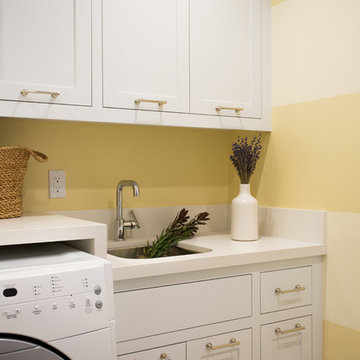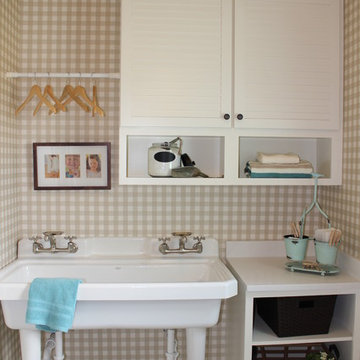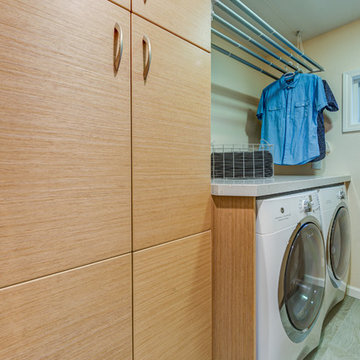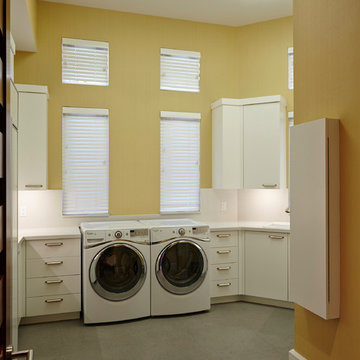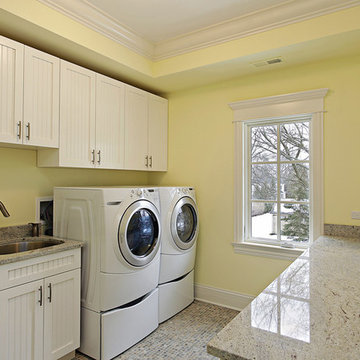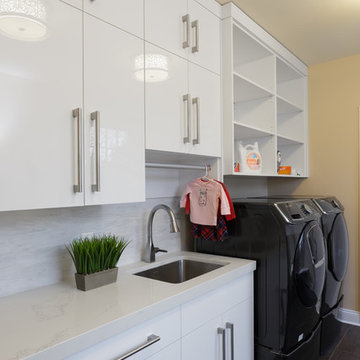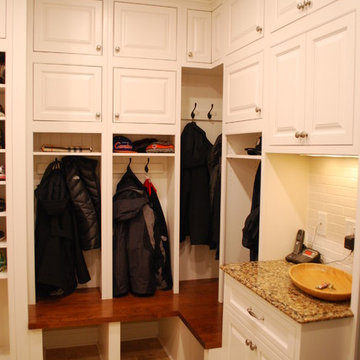90 Billeder af bryggers med bordplade i kvarts komposit og gule vægge
Sorteret efter:
Budget
Sorter efter:Populær i dag
21 - 40 af 90 billeder
Item 1 ud af 3
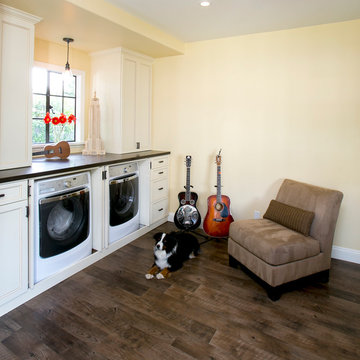
Appliances hidden behind beautiful cabinetry with large counters above for folding, disguise the room's original purpose. Secret chutes from the boy's room, makes sure laundry makes it way to the washer/dryer with very little urging.
Photography: Ramona d'Viola
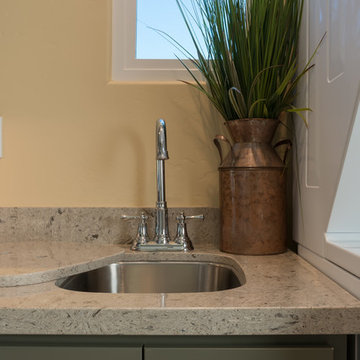
Now you see it, now you don't. A special insert was fashioned from the countertop slab to cover the utility sink in this laundry area making it possible to use more of the counter area. Two finger holes allow the insert to be moved.
Photo by Patricia Bean
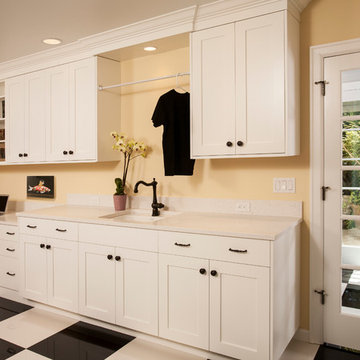
Multi purpose laundry room features dual washer & dryer, laundry sink, desk area, built in drying rack, ironing board. and corner exercise area..
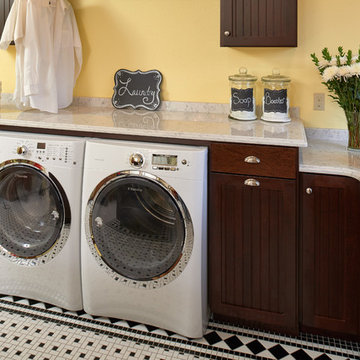
A sunny yellow laundry room with side by side washer/dryer, black and white tile, dark stained maple cabinets, and quartz countertops.

A soft seafoam green is used in this Woodways laundry room. This helps to connect the cabinetry to the flooring as well as add a simple element of color into the more neutral space. A farmhouse sink is used and adds a classic warm farmhouse touch to the room. Undercabinet lighting helps to illuminate the task areas for better visibility
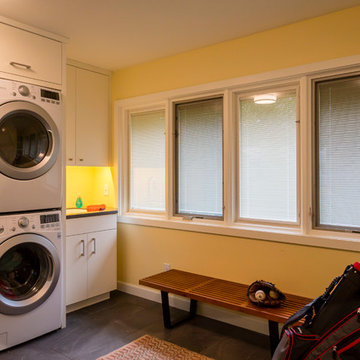
Laundry / Mudroom combo in a link between the house proper and garage that had formally been and empty carpeted room
Photographer: Modern House Productions
90 Billeder af bryggers med bordplade i kvarts komposit og gule vægge
2
