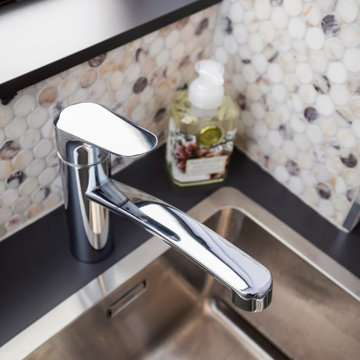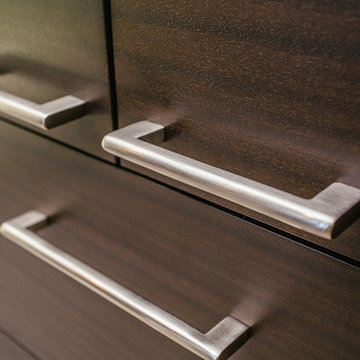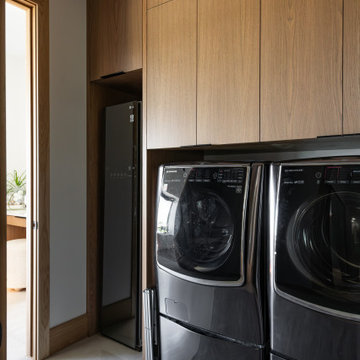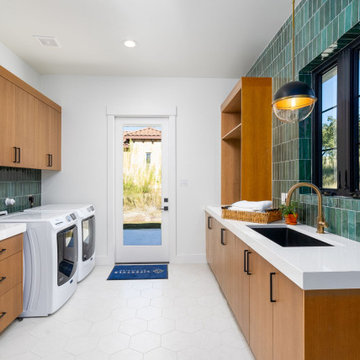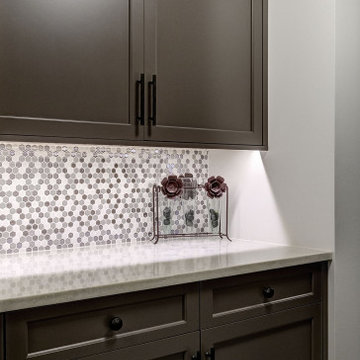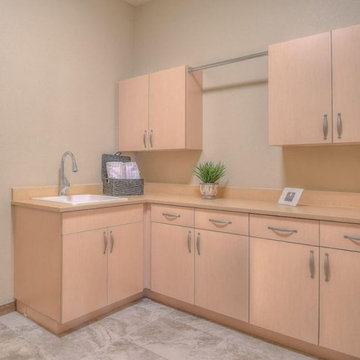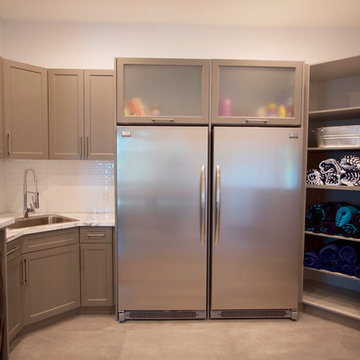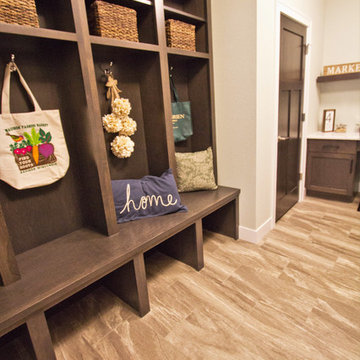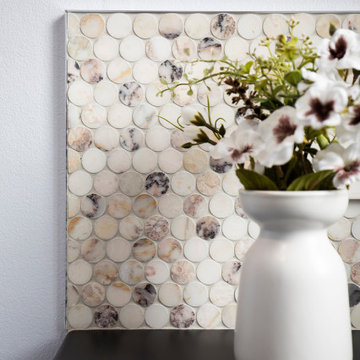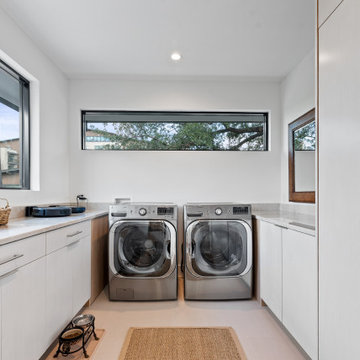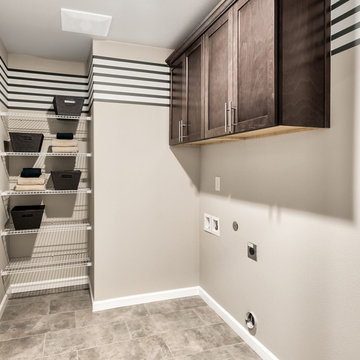486 Billeder af bryggers med brune skabe
Sorteret efter:
Budget
Sorter efter:Populær i dag
361 - 380 af 486 billeder
Item 1 ud af 2
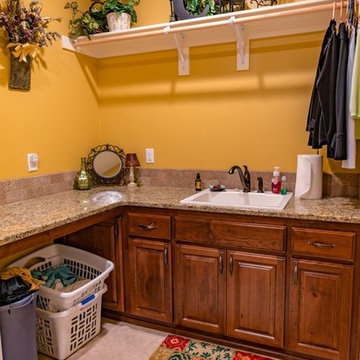
This laundry room has ample counter space for folding and a sink for hand washing. There's a hanging rod and open upper shelving for decoration or more storage.
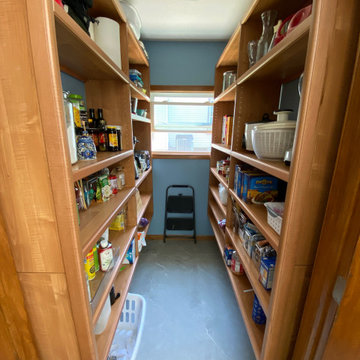
This laundry was moved to the second floor and replaced by a walk in pantry by Real Closet sold and installed by AMIDONIAN.
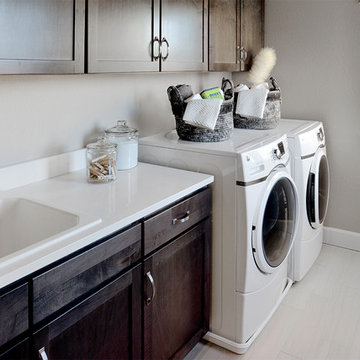
Laundry room | Visit our website to see where we’re building the Yorktown plan in Colorado! You’ll find photos, interactive floor plans and more.
The Yorktown model's main floor offers an expansive entertaining space at the back of the home: the great room with fireplace, dining room overlooking the backyard, and the kitchen with a large center island. The 3-car garage leads to a convenient mudroom with walk-in closet, a powder room and a private study. On the second floor, there's an immense loft surrounded by three bedrooms, a shared bath, a laundry room and a master suite with its own bath and spacious walk-in closet. Options at some communities include a sunroom, covered patio, finished basement, bonus bedrooms and deluxe bath.
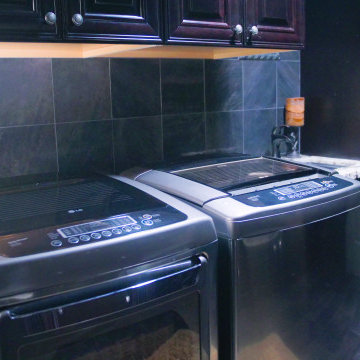
This dark and cool laundry room is probably a bit different from what you're used to, but it adds a modern touch to the home. Ample cabinetry makes the most of the galley space, ensuring there's plenty of room to fit laundry needs and other household supplies.
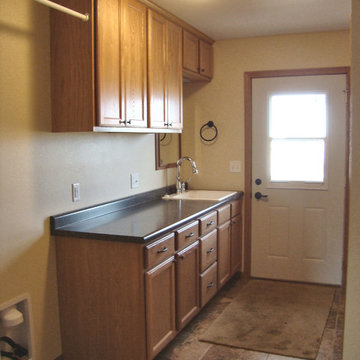
This is the combination mud room and laundry room. This space used to be part of the existing single car garage.
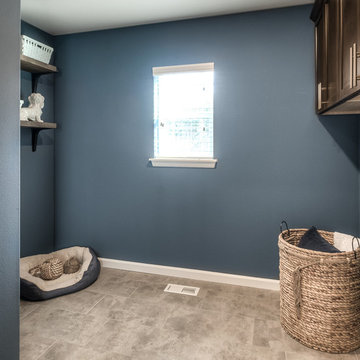
The blue walls and window in the laundry room makes this space inviting. These additions help from keeping this space feel dull while you are doing chores.
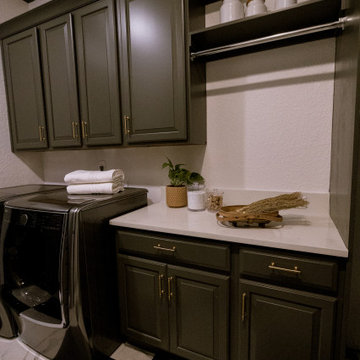
Extending the design into the laundry room... These marble, black and white checkered floors make this room exciting to walk into.
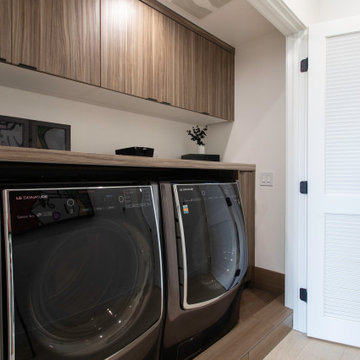
JL Interiors JL Interiors is a LA-based creative/diverse firm that specializes in residential interiors. JL Interiors empowers homeowners to design their dream home that they can be proud of! The design isn’t just about making things beautiful; it’s also about making things work beautifully. Contact us for a free consultation Hello@JLinteriors.design _ 310.390.6849
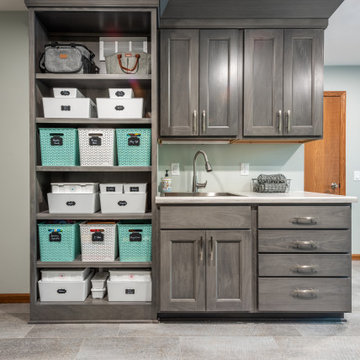
Whether the family wishes to go in and out via the garage or the front door, this multi-purpose room connected to both is functional and provides life-changing efficiency!
486 Billeder af bryggers med brune skabe
19
