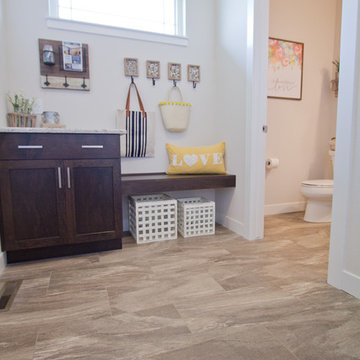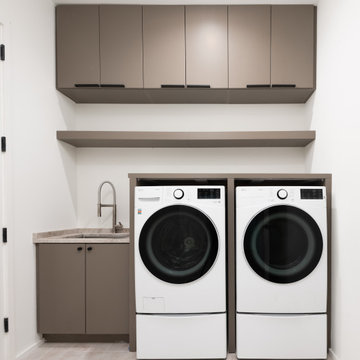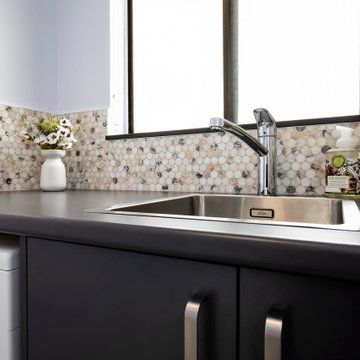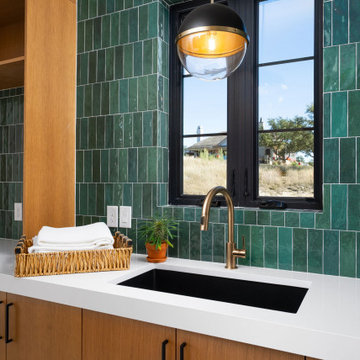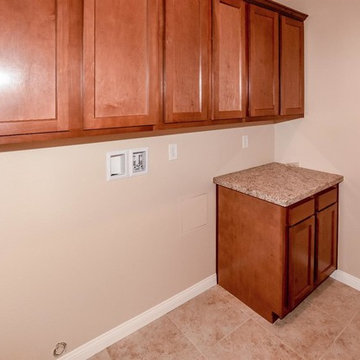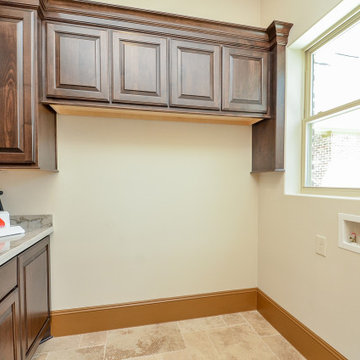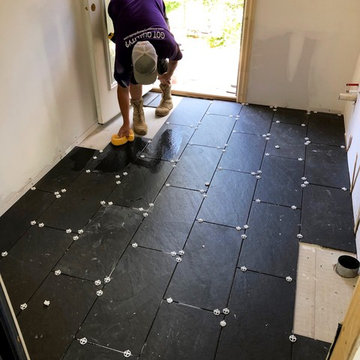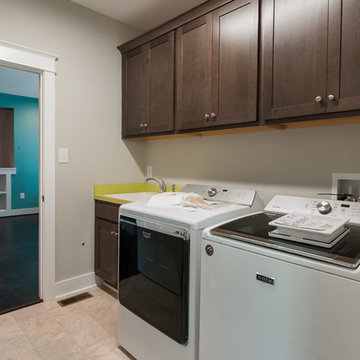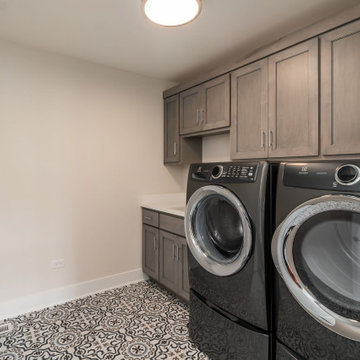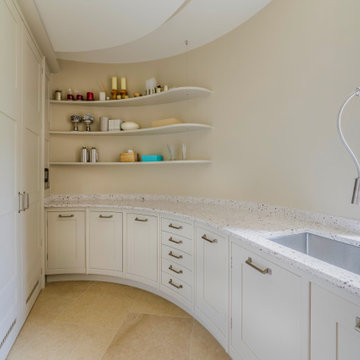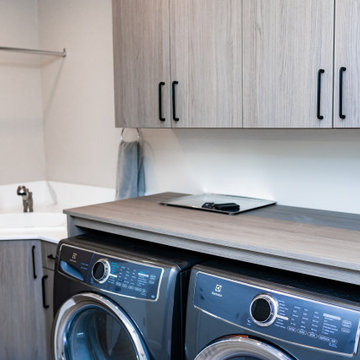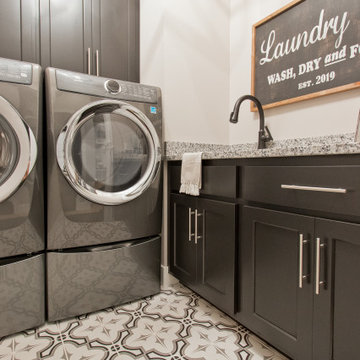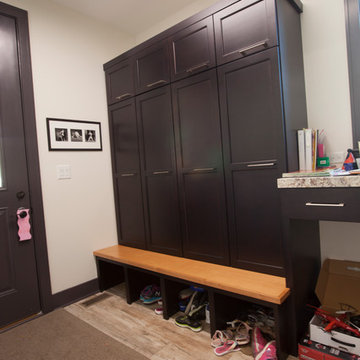486 Billeder af bryggers med brune skabe
Sorteret efter:
Budget
Sorter efter:Populær i dag
401 - 420 af 486 billeder
Item 1 ud af 2
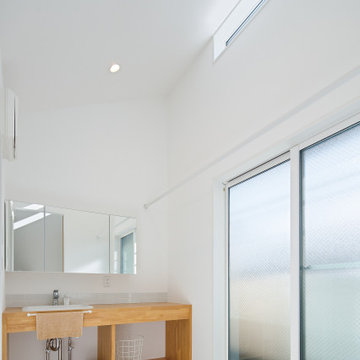
屋根の勾配を活かした天井の高い開放的なサニタリールーム。スリットの高窓から、やわらかな光が下りてくる清々しい空間に仕上げました。朝の光の入り方を考慮して、暮らしにすこやかなリズムを与えてくれる設計は、写真だけでは伝わらない心地よさを提供してくれる、建築家ならではの設計と言えます。
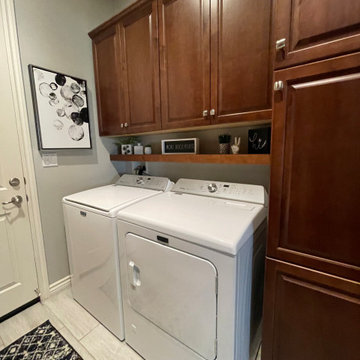
We added a matching utility cabinet, and floating shelf to the laundry and matched existing cabinetry.
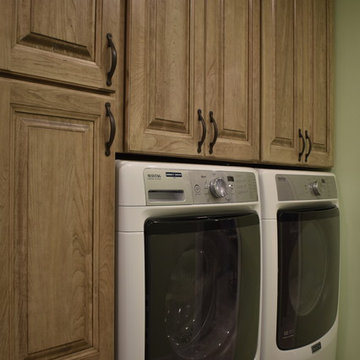
The cabinet and countertop space was maximnized to accommodate clients personal lifestyle. Clients original layout failed to utilize the ample space of the room. We picked warm colors and added a copper accent in the backsplash.
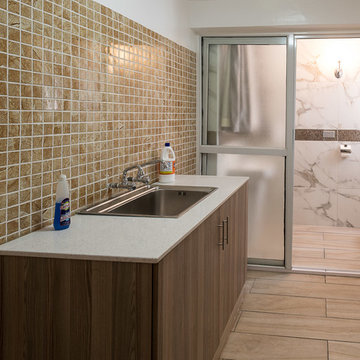
Another room that was sealed off, recreated and recoloured. Still sticking with the brown colour theme we created this cordoned off area for laundry. We wanted a quaint, functional yet organised laundry area. We removed the typical monstrous stone sinks and replaced them with this single storage unit finished off in brown wood. The height and sunken sink ensure no stress on one's back nor elbows during laundry activities. The multi-coloured backsplash tiles not only add colour to the space but also protect the wall and paintwork from chemical detergents, water and moisture.

素敵な庭と緩やかにつながる平屋がいい。
使いやすい壁いっぱいの本棚がほしい。
個室にもリビングと一体にもなる和室がいる。
二人で並んで使える造作の洗面台がいい。
お気にいりの場所は濡れ縁とお庭。
珪藻土クロスや無垢材をたくさん使いました。
家族みんなで動線を考え、たったひとつ間取りにたどり着いた。
光と風を取り入れ、快適に暮らせるようなつくりを。
そんな理想を取り入れた建築計画を一緒に考えました。
そして、家族の想いがまたひとつカタチになりました。
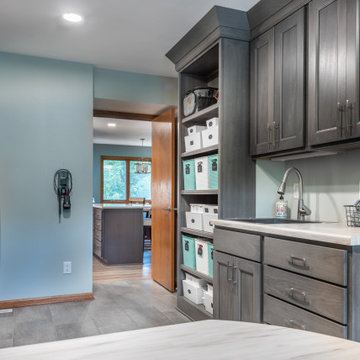
Did your grandmother have an amazing sewing room, or have you been in a farmhouse having a fantastic entryway between the garage and kitchen? Our solution was to create a multi-use space, tipping our hat to these decades-old concepts!

We added a matching utility cabinet, and floating shelf to the laundry and matched existing cabinetry.
486 Billeder af bryggers med brune skabe
21
