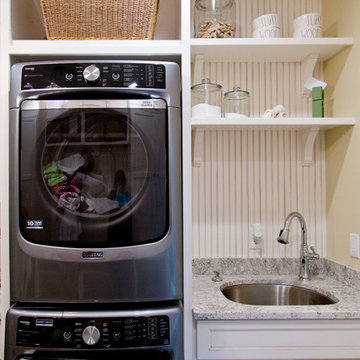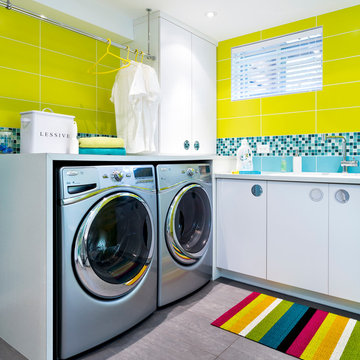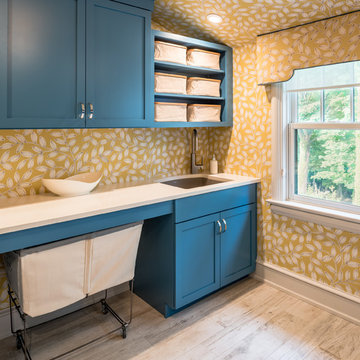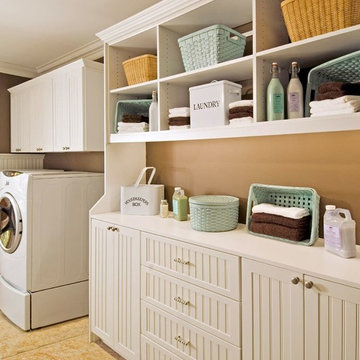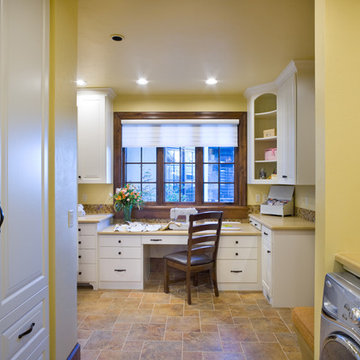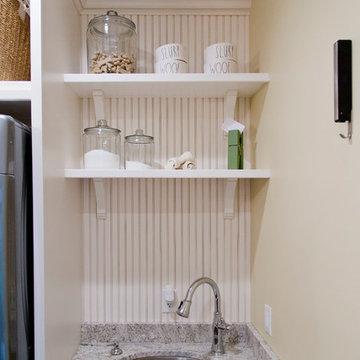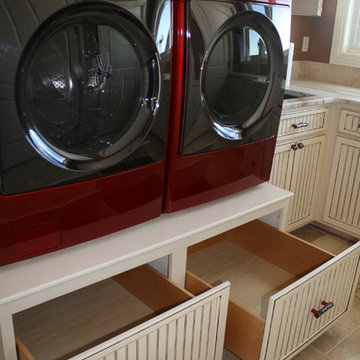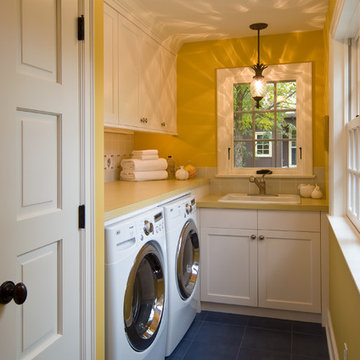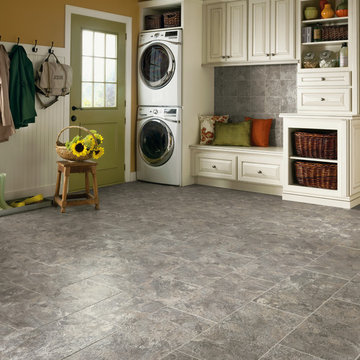951 Billeder af bryggers med brune vægge og gule vægge
Sorteret efter:
Budget
Sorter efter:Populær i dag
41 - 60 af 951 billeder
Item 1 ud af 3

Before we redesigned the basement of this charming but compact 1950's North Vancouver home, this space was an unfinished utility room that housed nothing more than an outdated furnace and hot water tank. Since space was at a premium we recommended replacing the furnace with a high efficiency model and converting the hot water tank to an on-demand system, both of which could be housed in the adjacent crawl space. That left room for a generous laundry room conveniently located at the back entrance of the house where family members returning from a mountain bike ride can undress, drop muddy clothes into the washing machine and proceed to shower in the bathroom just across the hall. Interior Design by Lori Steeves of Simply Home Decorating. Photos by Tracey Ayton Photography.

This large, light laundry room provide a great oasis for laundry and other activities. Kasdan Construction Management, In House Photography.
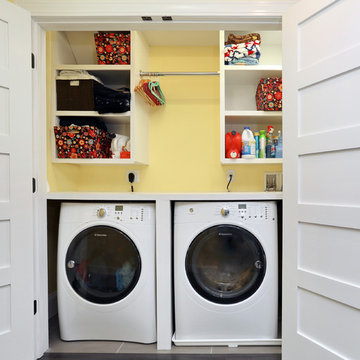
This laundry room is easily accessible, hidden behind these closet doors but located on the second floor hallway.
Photography by Jay Groccia, OnSite Studios
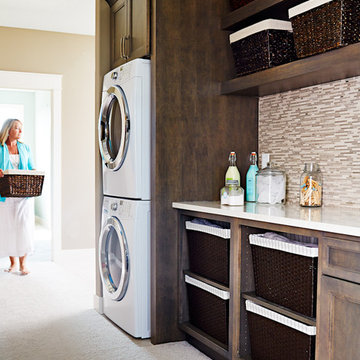
2014 Home Show Expo. Ground Breaker Homes, builder with interior design work by Van Nice Design. Cameron Sadeghpour Photography.
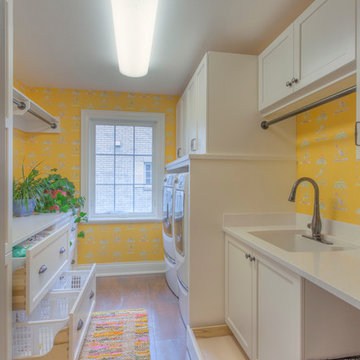
2014 CotY Award - Whole House Remodel $250,000-$500,000
Sutter Photographers
- The client wanted a space for their dog’s kennel, food, etc. It has quickly become his favorite spot (bottom right).
-We found a space in the laundry room to accommodate everything - deep laundry baskets for storage, hanging rods for quick accessibility, close cabinets to hide anything.
- A palette of 5 colors was used throughout the home to create a peaceful and tranquil feeling.

This dark, dreary kitchen was large, but not being used well. The family of 7 had outgrown the limited storage and experienced traffic bottlenecks when in the kitchen together. A bright, cheerful and more functional kitchen was desired, as well as a new pantry space.
We gutted the kitchen and closed off the landing through the door to the garage to create a new pantry. A frosted glass pocket door eliminates door swing issues. In the pantry, a small access door opens to the garage so groceries can be loaded easily. Grey wood-look tile was laid everywhere.
We replaced the small window and added a 6’x4’ window, instantly adding tons of natural light. A modern motorized sheer roller shade helps control early morning glare. Three free-floating shelves are to the right of the window for favorite décor and collectables.
White, ceiling-height cabinets surround the room. The full-overlay doors keep the look seamless. Double dishwashers, double ovens and a double refrigerator are essentials for this busy, large family. An induction cooktop was chosen for energy efficiency, child safety, and reliability in cooking. An appliance garage and a mixer lift house the much-used small appliances.
An ice maker and beverage center were added to the side wall cabinet bank. The microwave and TV are hidden but have easy access.
The inspiration for the room was an exclusive glass mosaic tile. The large island is a glossy classic blue. White quartz countertops feature small flecks of silver. Plus, the stainless metal accent was even added to the toe kick!
Upper cabinet, under-cabinet and pendant ambient lighting, all on dimmers, was added and every light (even ceiling lights) is LED for energy efficiency.
White-on-white modern counter stools are easy to clean. Plus, throughout the room, strategically placed USB outlets give tidy charging options.
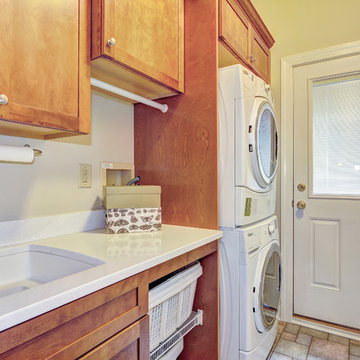
This Ambler, PA laundry room is the perfect space to do your laundry; the bright, stained maple cabinets are naturally sourced in the USA. The mudroom area has a custom locker-style bench and hooks. To see the kitchen remodel Meridian Construction also did in this home, head over to our Kitchen Gallery. Design and Construction by Meridian

Rolling laundry hampers help the family keep their whites and darks separated. Striped Marmolium flooring adds a fun effect!
Debbie Schwab Photography
951 Billeder af bryggers med brune vægge og gule vægge
3
