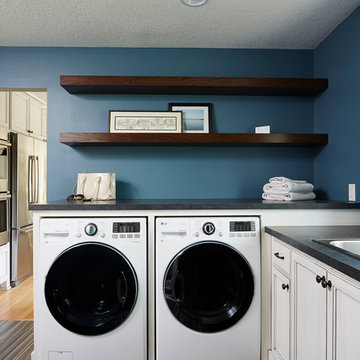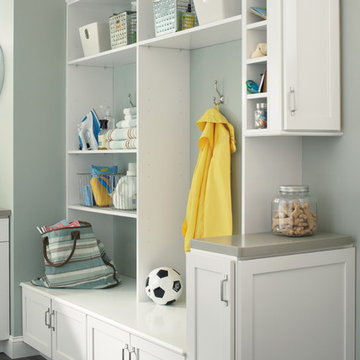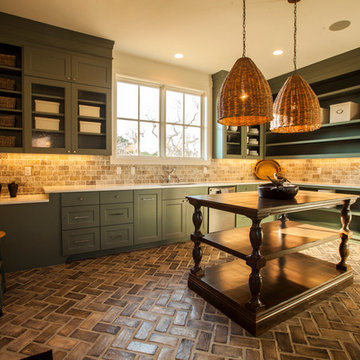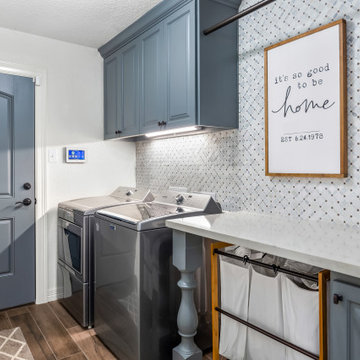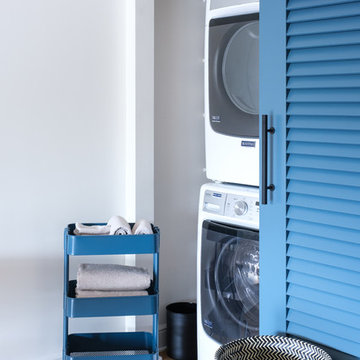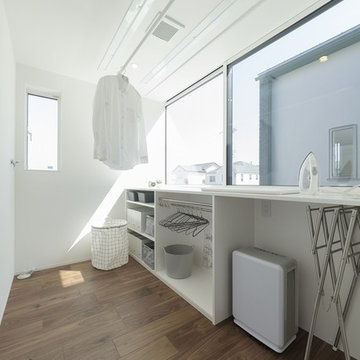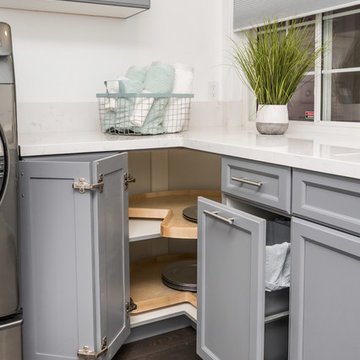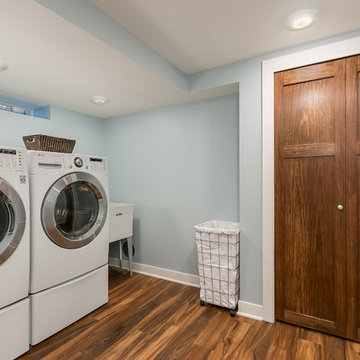4.633 Billeder af bryggers med brunt gulv
Sorteret efter:
Budget
Sorter efter:Populær i dag
281 - 300 af 4.633 billeder
Item 1 ud af 2

Elevating the heart of the home with a functional utility hidden behind the cabinets of the kitchen! It provides our client with a space to keep laundry out of view and an area designated for the laundry. Designed in our Mapesbury just like the kitchen, the cabinets have been hand-painted in Slate 1 to give a fresh and appealing look.
At The Handmade Kitchen Company, we believe every corner in your home deserves the touch of exquisite craftsmanship and that’s why we design utility rooms that beautifully coexist with the kitchen!
Adding to further functions of the room are Fisher and Paykel appliances, solid oak pull-out drying racks, a Shaws of Darwin Butler sink, a pull-out spray tap and durable worktops with a beautiful splashback in Honed marble.
When designing and planning the utility, Charlotte knew it had to be a practical space for laundry, cleaning products and for the fur baby, Ralph. A larger Shaws butler sink was chosen to wash the boy’s football boots, soak pans and bathe Ralph. The statement gold tap not only looks amazing but is so handy, as it gives the rinse hose option which is ideal for rinsing things off in the sink.
The idea of the pull-out shelf under the appliances, makes chores an easy task, a more organised space and no more bending as everything is at eye level. Look closely underneath the cabinets and there’s a space just for Ralph! This incorporated dog bed allows Ralph to take a nap in a quiet surrounding or somewhere to go after a lovely country walk.
In Charlotte’s own words, “The utility room has become one of the most used rooms in the house and if anyone is designing or planning their utility room really think about how you would like to use the space and what layouts work for you and your everyday life.”

HOMEOWNER DESIRED OUTCOME
As part of an interior remodel and 200 sf room addition, to include a kitchen and guest bath remodel, these Dallas homeowners wanted to convert an existing laundry room into an updated laundry/mudroom.
OUR CREATIVE SOLUTION
The original laundry room, along with the surrounding home office and guest bath, were completely reconfigured and taken down to the studs. A small addition expanded the living space by about 200 sf allowing Blackline Renovations to build a larger laundry/mudroom space.
The new laundry/mudroom now features a stacked washer and dryer with adjacent countertop space for folding and plenty of hidden cabinet storage. The new built-in bench with lockers features a v-groove back to match the paneling used in the adjacent hall bathroom. Timeless!
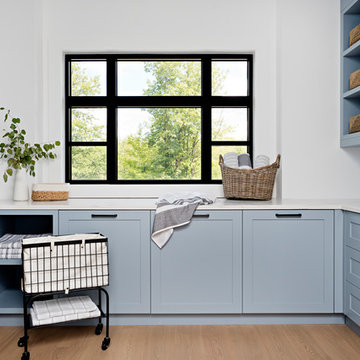
light blue cabinets, cubby hole storage, custom cabinetry, matte black hardware, oak floors, quartz countertop

This is easily our most stunning job to-date. If you didn't have the chance to walk through this masterpiece in-person at the 2016 Dayton Homearama Touring Edition, these pictures are the next best thing. We supplied and installed all of the cabinetry for this stunning home built by G.A. White Homes. We will be featuring more work in the upcoming weeks, so check back in for more amazing photos!
Designer: Aaron Mauk
Photographer: Dawn M Smith Photography
Builder: G.A. White Homes
4.633 Billeder af bryggers med brunt gulv
15
