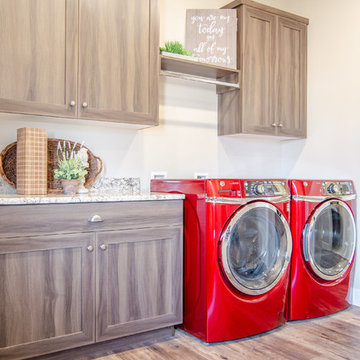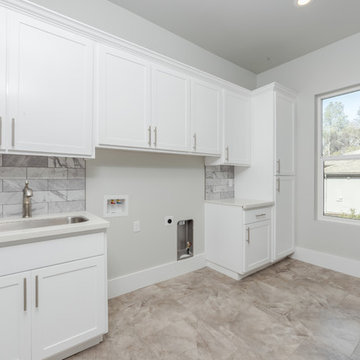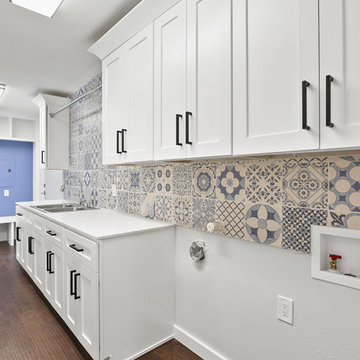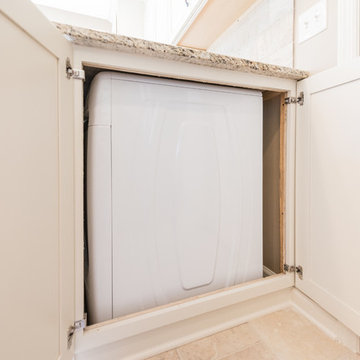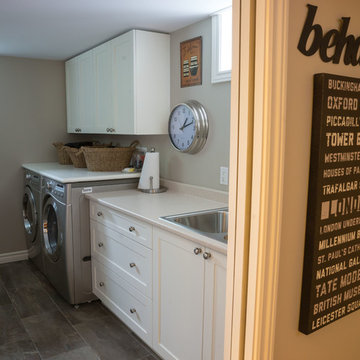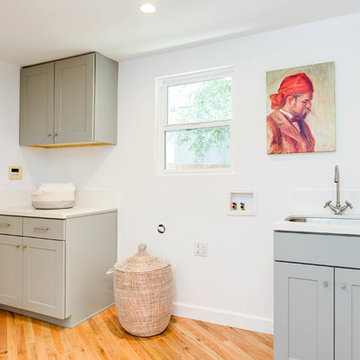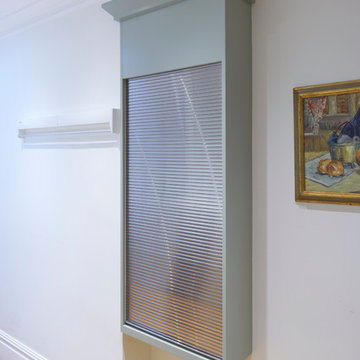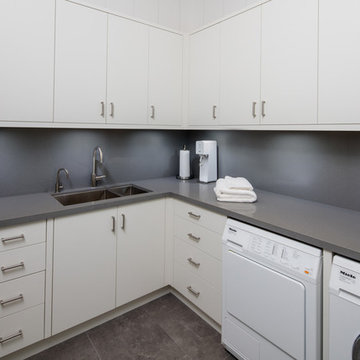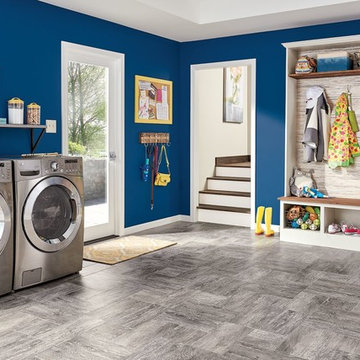43 Billeder af bryggers med en dobbeltvask
Sorteret efter:
Budget
Sorter efter:Populær i dag
1 - 20 af 43 billeder
Item 1 ud af 3
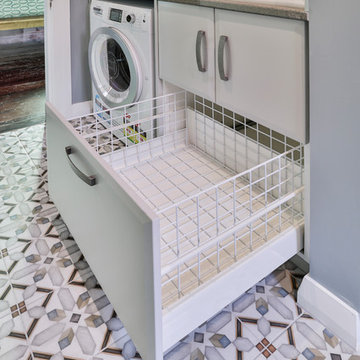
A compact Laundry with bespoke laundry cabinet with pull out laundry hamper for a small space.
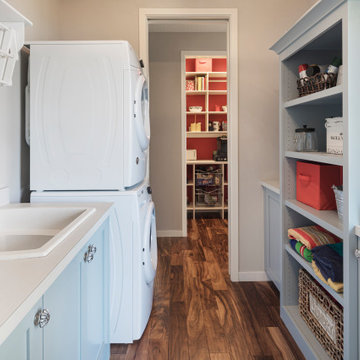
Function and good looks colorfully blend together in the combination laundry room/mudroom and the nearby pantry. Open shelving allows for quick access while pocket doors can easily close off the spaces before guests arrive. The laundry room/mudroom has a side entrance door for letting the dog out (and back in) and for handy access to an utility sink when needed after doing outdoor chores.
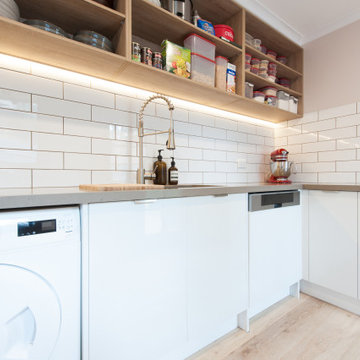
Butlers Pantry for additional pantry items and overflow to keep clutter hidden from main kitchen space.
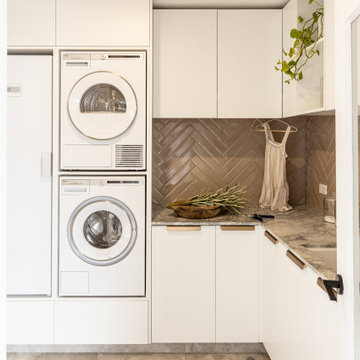
Laundry Luxe is a prime example of how transforming an unused space into a high-end laundry room can elevate the art of cleaning clothes. The drying cabinet, pull-out ironing board, and double laundry baskets offer both practicality and functionality. The drying cabinet provides a gentle and efficient way to dry delicate clothes, linens, and towels. The pull-out ironing board saves space and makes ironing clothes quicker and easier. The double laundry baskets offer ample storage space, allowing for efficient sorting of laundry by color, fabric, or individual family members.
Overall, Laundry Luxe demonstrates how a well-designed laundry space can offer many benefits, including improved functionality, increased storage space, and enhanced aesthetics. With features like a drying cabinet, pull-out ironing board, and double laundry baskets, you can create a laundry room that elevates the art of cleaning clothes and transforms a mundane task into a luxurious experience.
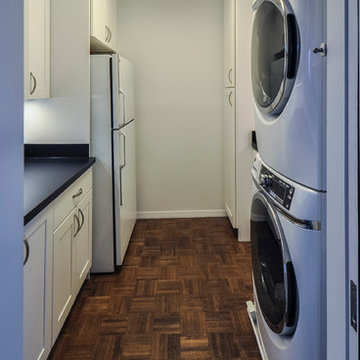
Laundry / Pantry storage room built in former originla kitchen space of second unit combined to make a large double apartment.
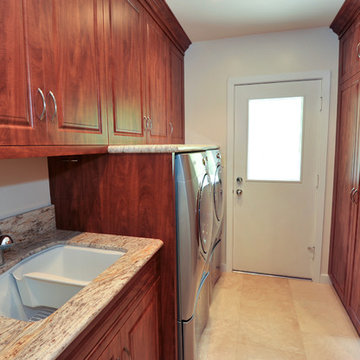
The custom cabinetry in this beautiful laundry room sports easy to maintain Deco-form laminate doors in the same color as the cherry one in the adjacent kitchen , and the same granite countersand crosscut travertine floors. The washer and dryer are built-in to the cabinetry giving it a polished look. And one tall cabinet even holds a built in dryer unit for hand washables.
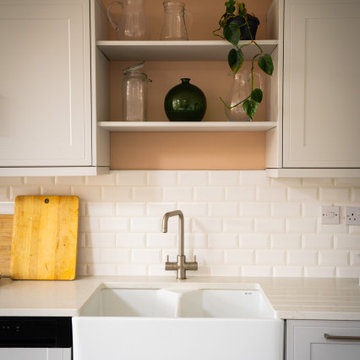
For this project the key feature was the beautiful forest green Aga range oven. The Aga was part of the property when the client moved in, the oven was moved into the new extension where the kitchen was to be situated and the design process went from here. Initially, a low budget kitchen was designed around the Aga, a few years later we were called back in to design the gorgeous existing open plan kitchen/dining/snug room we see today.
The deep green aga was complemented by a soft shade of pink on the walls, setting plaster by Farrow & Ball. This tide perfectly together with the existing limed oak floor. To emphasise the forest green of the aga, we added a matching deep green floor lamp and elegant velvet bar stools. From here we used a natural colour pallet so not to detract from the statement forest green pieces. We selected a classic shaker kitchen in Dove Grey by Howdens Kitchens, this continued through to the utility and cloakroom just off of the kitchen, with a handy ceiling mounted drying rack being fitted for ease of use. Finally a pale oak top table with pale grey painted legs was paired with the family’s existing white dining chairs to finish this kitchen/dining/living area.
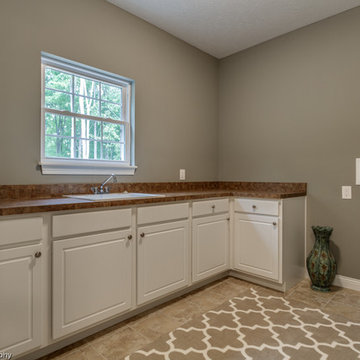
This first floor laundry room can accommodate any washer and dryer. The large counter and full sized cabinets offer plenty of storage. The ceramic tile floors make clean up a breeze.
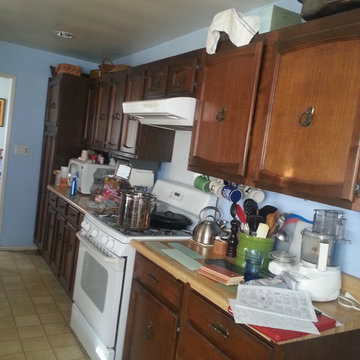
There will be a soffit above the cabinets to the right of the stove and there will be a new stainless steel stove. The back-splash behind the stove will be a hammered stainless steel. The rest of the back-splash will be both glass and frosted tiles - 3 X 12 and 3 X 6 laid in a subway design.
43 Billeder af bryggers med en dobbeltvask
1

