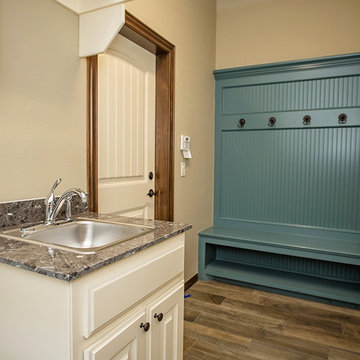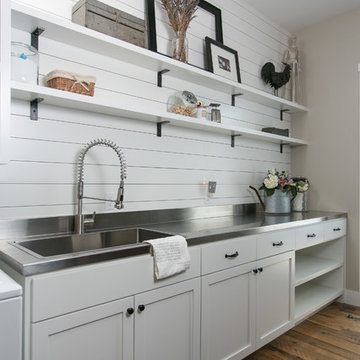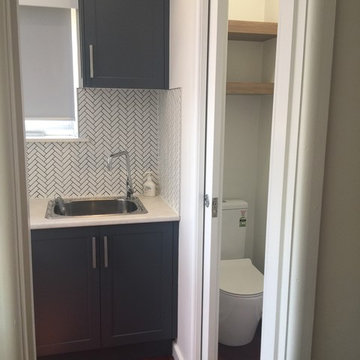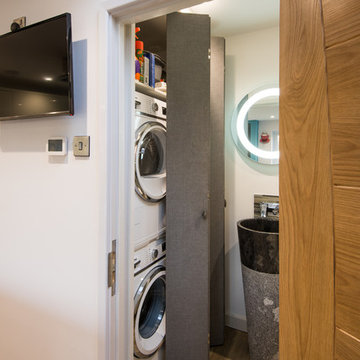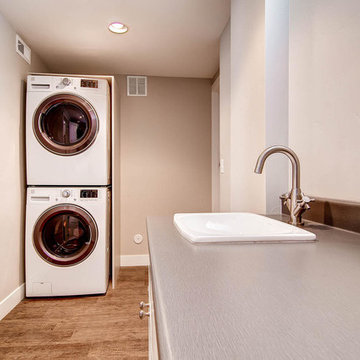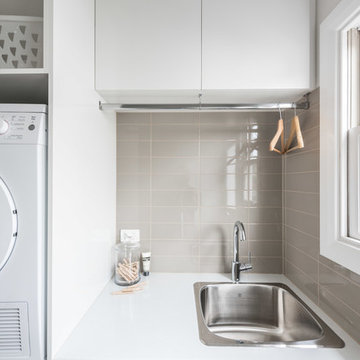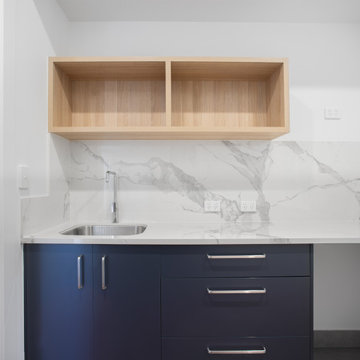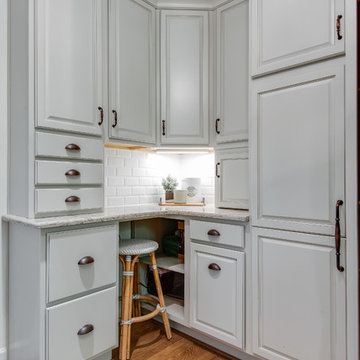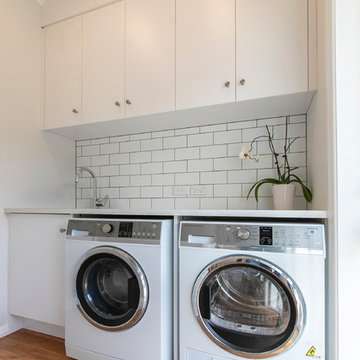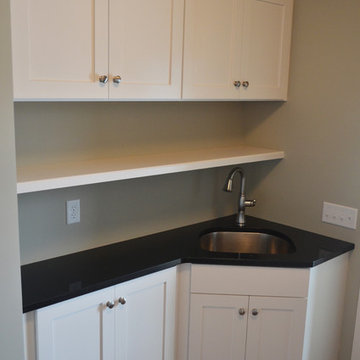126 Billeder af bryggers med en enkeltvask og mellemfarvet parketgulv
Sorteret efter:
Budget
Sorter efter:Populær i dag
21 - 40 af 126 billeder
Item 1 ud af 3
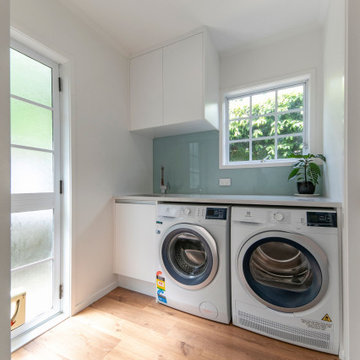
We used the same finished for the laundry, including benchtop, cabinetry and spashback. This continuity ties the spaces together and provides a smart clean look.
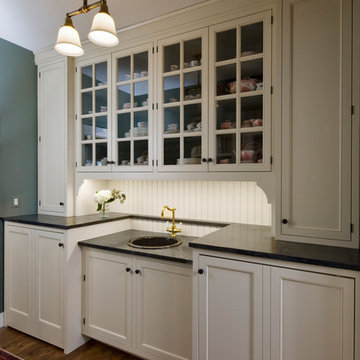
Butler's Pantry between kitchen and dining room doubles as a Laundry room. Laundry machines are hidden behind doors. Leslie Schwartz Photography

Laundry under stairs - We designed the laundry under the new stairs and carefully designed the joinery so that the laundry doors look like wall panels to the stair. When closed the laundry disappears but when it's open it has everything in it. We carefully detailed the laundry doors to have the stair stringer so that your eye follows the art deco balustrade instead.
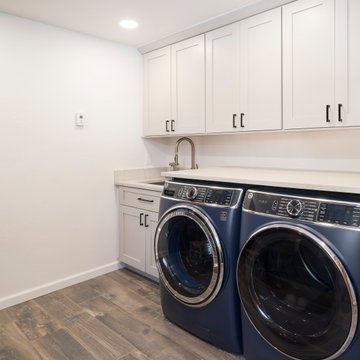
Cabinet Manufacturer: Bridgewood
Wood Species: Maple
Finish: Boulder Paint
Door Style: Deep Shaker
Photos: Joe Kusumoto
Designer: Jacque Ball
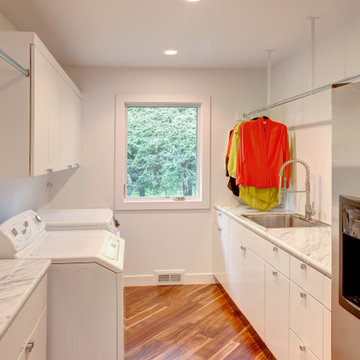
The laundry room is spacious and inviting with side by side appliances, lots of storage and work space.
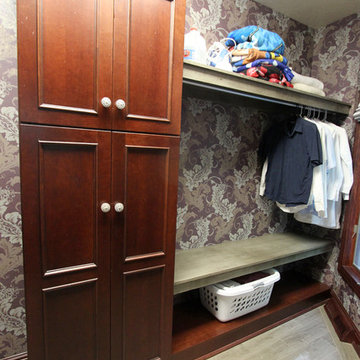
In this laundry room Medallion Gold Line Newcastle cherry cabinets in Brandywine and Ebony Glaze with legacy distressing were installed with Absolute Black Granite Countertops. And a Lenova single bowl Granite sink 25x22x9 with a chiseled front.
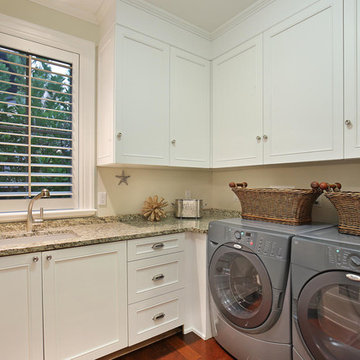
A custom designed and constructed 3,800 sf AC home designed to maximize outdoor livability, with architectural cues from the British west indies style architecture.
126 Billeder af bryggers med en enkeltvask og mellemfarvet parketgulv
2
