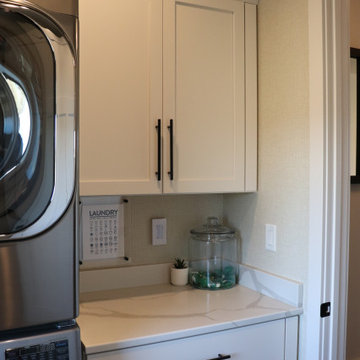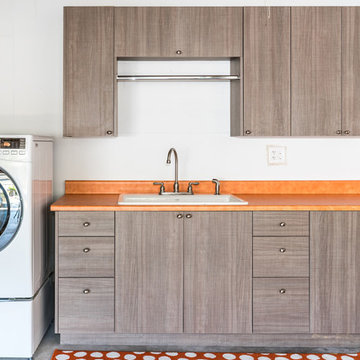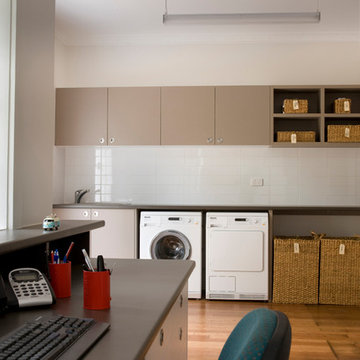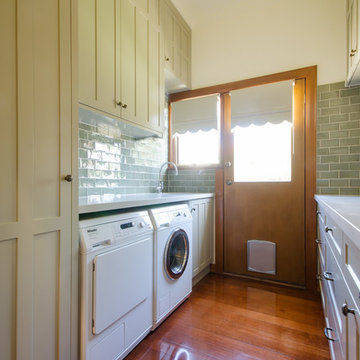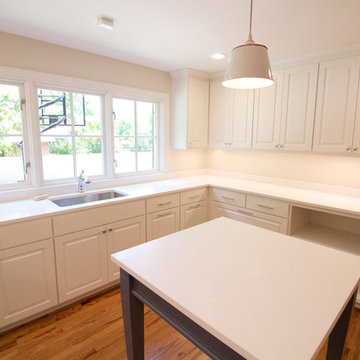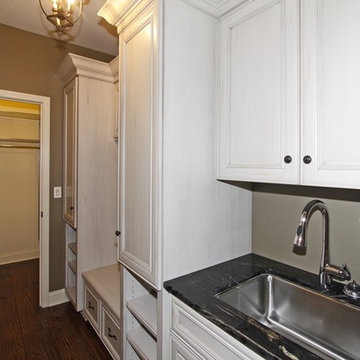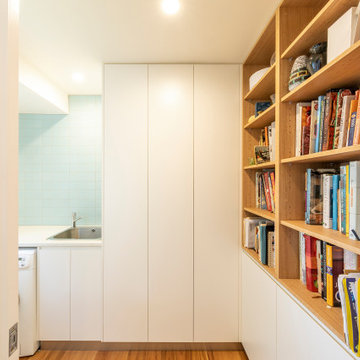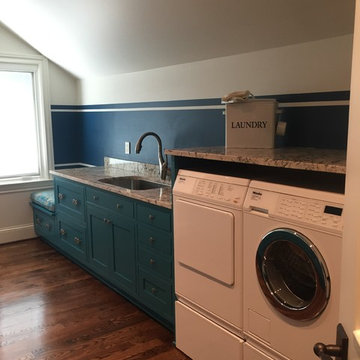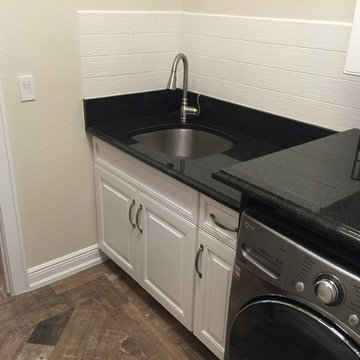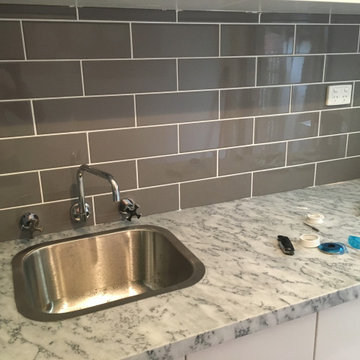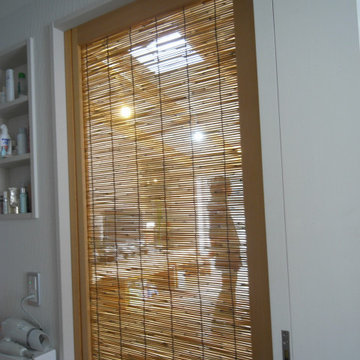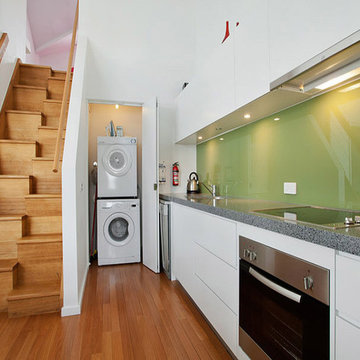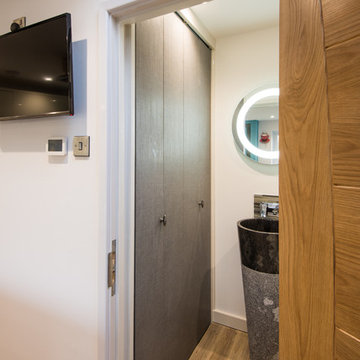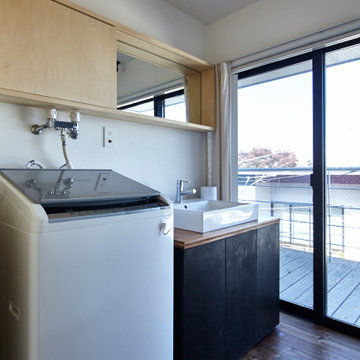126 Billeder af bryggers med en enkeltvask og mellemfarvet parketgulv
Sorteret efter:
Budget
Sorter efter:Populær i dag
81 - 100 af 126 billeder
Item 1 ud af 3
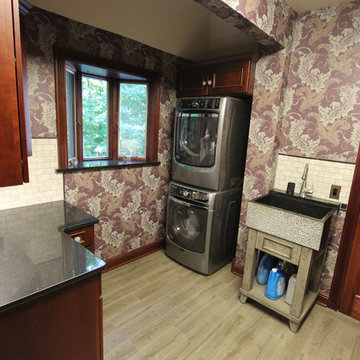
In this laundry room Medallion Gold Line Newcastle cherry cabinets in Brandywine and Ebony Glaze with legacy distressing were installed with Absolute Black Granite Countertops. And a Lenova single bowl Granite sink 25x22x9 with a chiseled front.
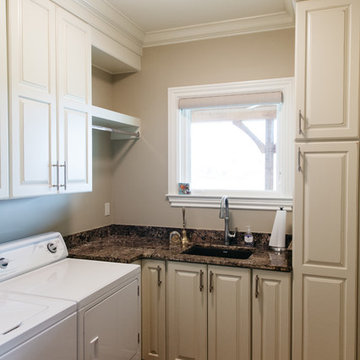
Koch Classic Cabinetry. Seneca door style. Vanilla with rub-thru. Coliseum granite installed by Smokey Mountain Tops. Paint color Barcelona Beige. Blanco Silgranite sink. Interior Design by Shari Watkins. Photographed by Chris McCarthy.
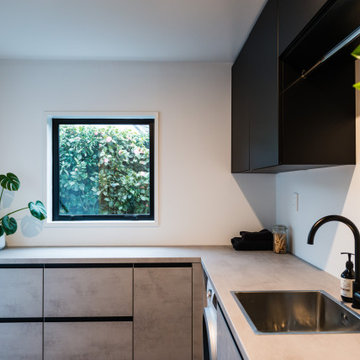
This renovation took a tired 1980's inner city bungalow and created a modern family haven.
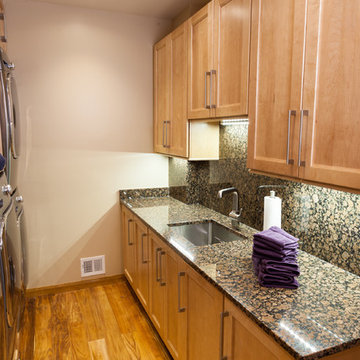
Two sets of washers and dryers accommodates high volume usage.
Jonathan Miller

Purchased in a very dated style, these homeowners came to us to solve their remodeling problems! We redesigned the flow of the home to reflect their family's needs and desires. Now they have a masterpiece!

This remodel embodies the goals of practical function and timeless elegance, both important for this family of four. Despite the large size of the home, the kitchen & laundry seemed forgotten and disjointed from the living space. By reclaiming space in the under-utilized breakfast room, we doubled the size of the kitchen and relocated the laundry room from the garage to the old breakfast room. Expanding the opening from living room to kitchen was a game changer, integrating both high traffic spaces and providing ample space for activity.
126 Billeder af bryggers med en enkeltvask og mellemfarvet parketgulv
5
