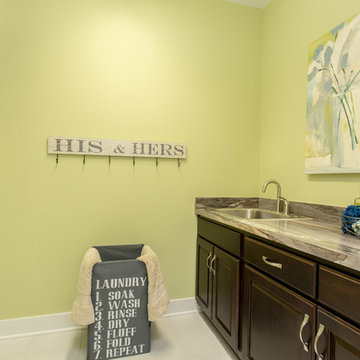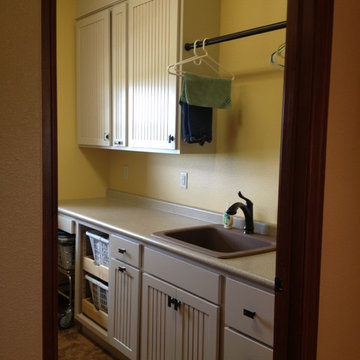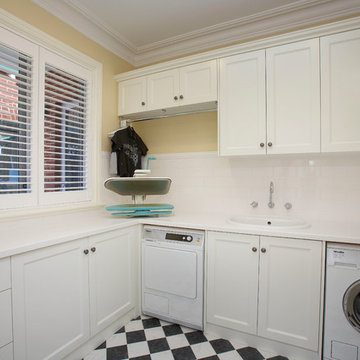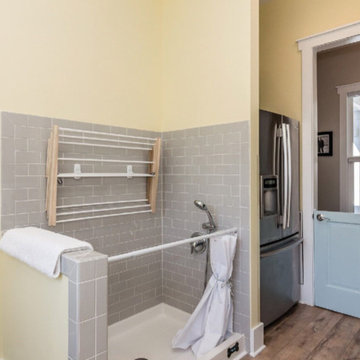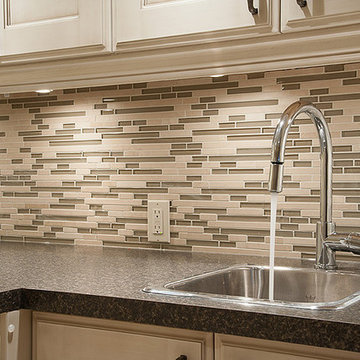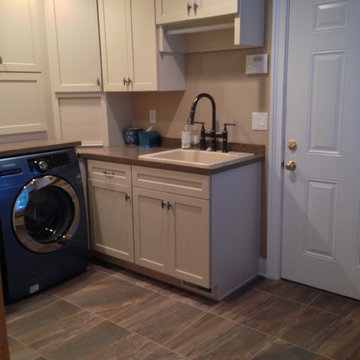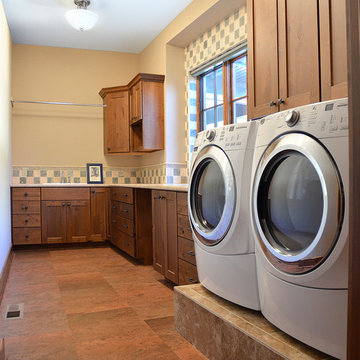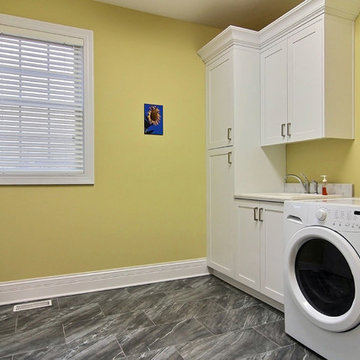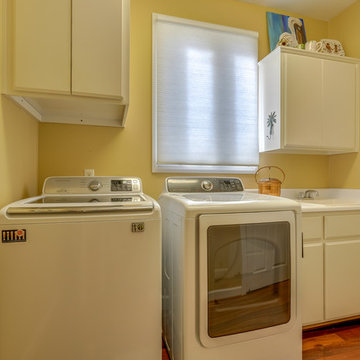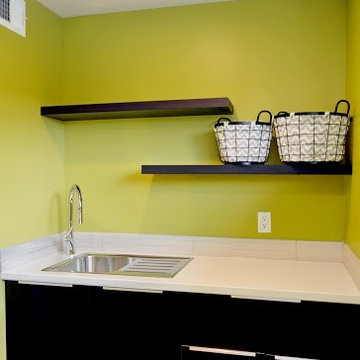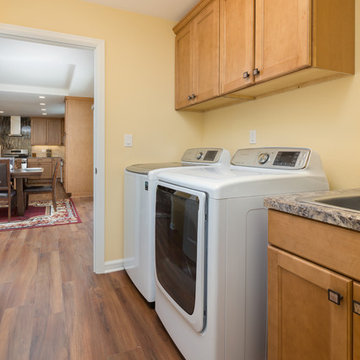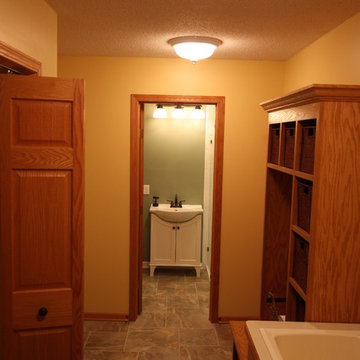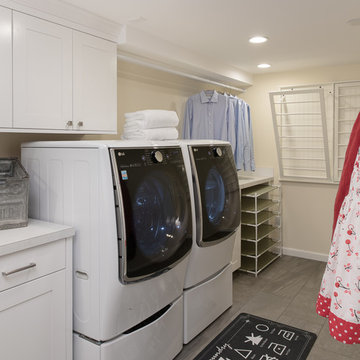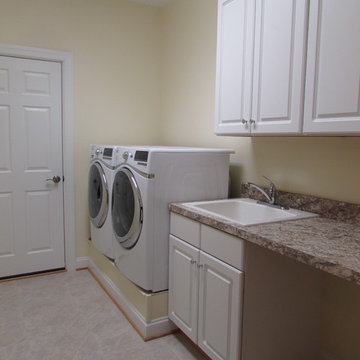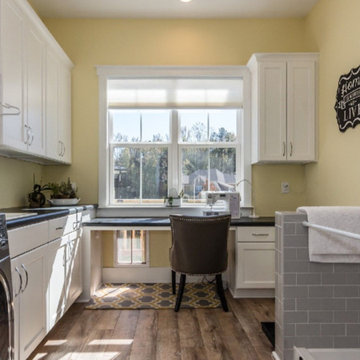116 Billeder af bryggers med en planlimet vask og gule vægge
Sorteret efter:
Budget
Sorter efter:Populær i dag
61 - 80 af 116 billeder
Item 1 ud af 3
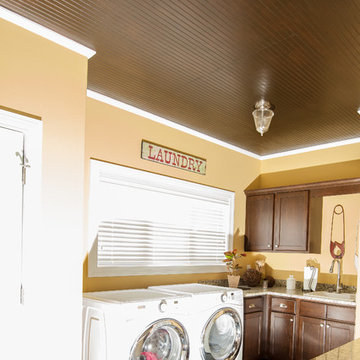
Laundry/Drop Zone
Countertops: Santa Cecelia Granite
Floors: Daltile Slate Brazil Black Unpolished
Cabinets: Aspect Poplar Hazel
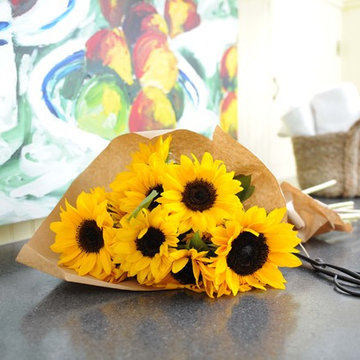
Before we redesigned the basement of this charming but compact 1950's North Vancouver home, this space was an unfinished utility room that housed nothing more than an outdated furnace and hot water tank. Since space was at a premium we recommended replacing the furnace with a high efficiency model and converting the hot water tank to an on-demand system, both of which could be housed in the adjacent crawl space. That left room for a generous laundry room conveniently located at the back entrance of the house where family members returning from a mountain bike ride can undress, drop muddy clothes into the washing machine and proceed to shower in the bathroom just across the hall. Interior Design by Lori Steeves of Simply Home Decorating. Photos by Tracey Ayton Photography.
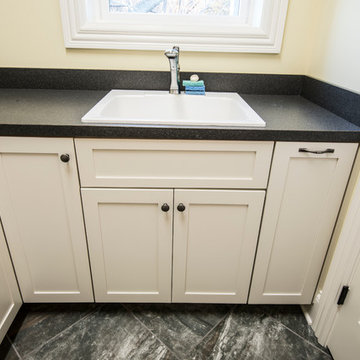
Walls: Benjamin Moore Westin Flax
Tile by Tile Trends
Cabinets by Masterbuild Cabinets
Plumbing fixtures by Winnelson
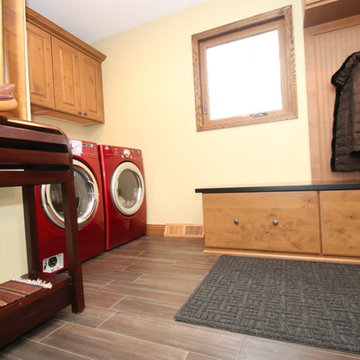
This Farmhouse located in the suburbs of Milwaukee features a Laundry/Mud Room with half bathroom privately located inside. The former office space has been transformed with tiled wood-look floor, rustic alder custom cabinetry, and plenty of storage! The exterior door has been relocated to accommodate an entrance closer to the horse barn.
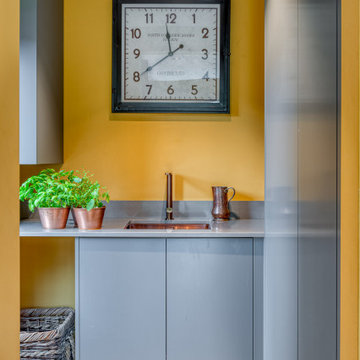
This Utility Room has been designed as an ante room to the main kitchen. Designed with the same Handless Push to Open cabinets for a sleek finish. The worktop is Technistone Quartz in Gobi Grey and the sink and tap are both Caple in Copper finish. The Tall Unit with retractable door keeps hidden the the freestanding washing machine and tumble dryer.
116 Billeder af bryggers med en planlimet vask og gule vægge
4
