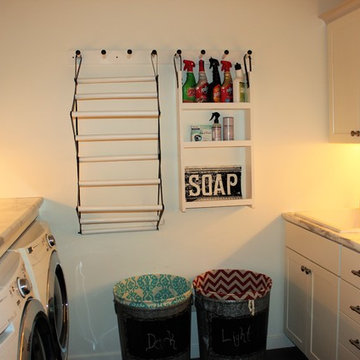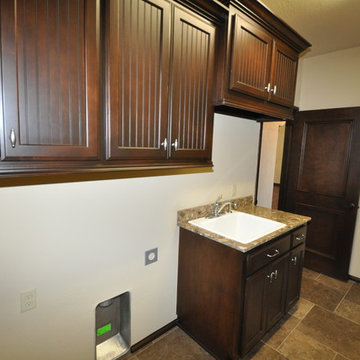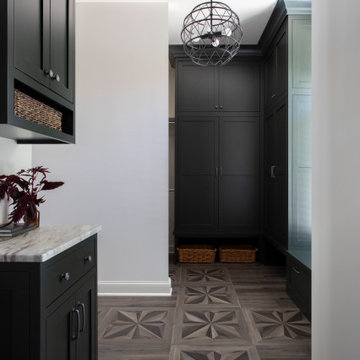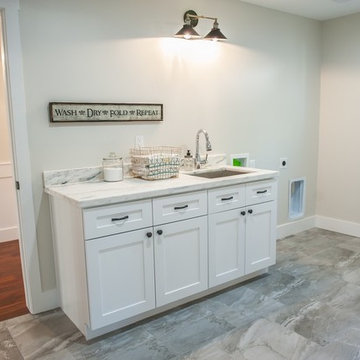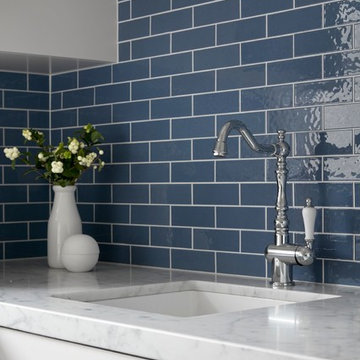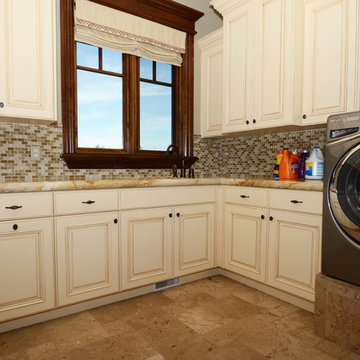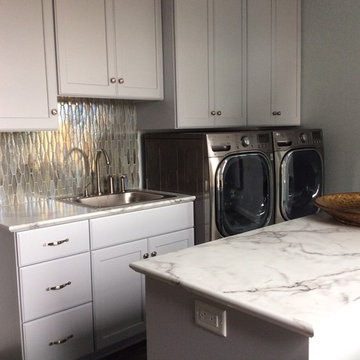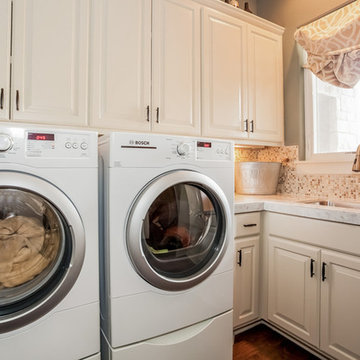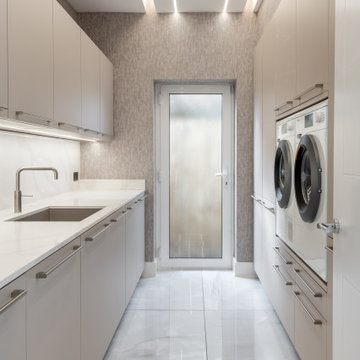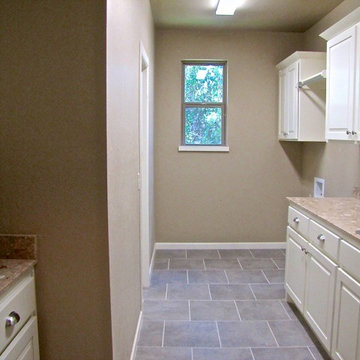149 Billeder af bryggers med en planlimet vask og marmorbordplade
Sorteret efter:
Budget
Sorter efter:Populær i dag
121 - 140 af 149 billeder
Item 1 ud af 3
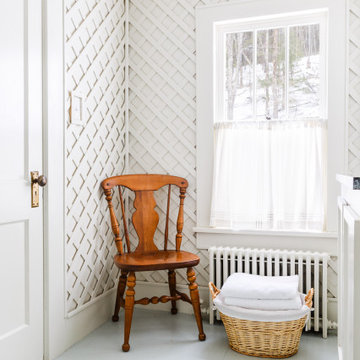
Latticework walls create an elegant yet durable design in a bathroom that also serves as a laundry room.
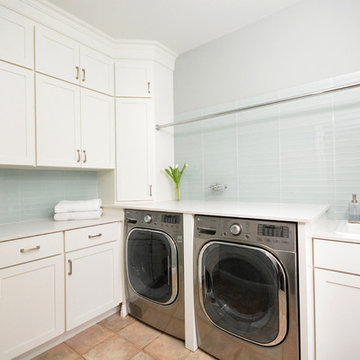
Light blue glass wall tile accents light blue painted wall color in this refreshing laundry room design. Custom built in cabinetry for storage
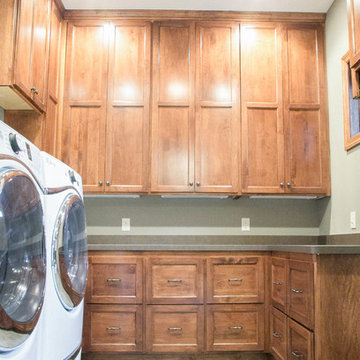
This LDK custom laundry room is functional and spacious! There is plenty of room for storage and organization!
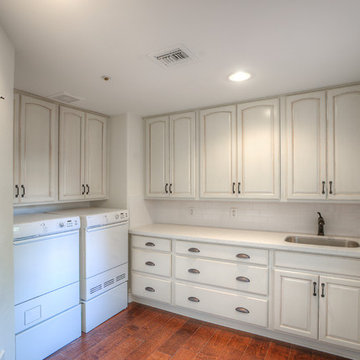
High end patio home completely remodeled in the heart of McCormick Ranch! This 2 bdrm, 2.5 bath with den has been remodeled with the highest standards. The French Country kitchen has been updated with custom white glazed cabinets, marble counter tops, a paneled sub zero refrigerator, stainless steel appliances and a wonderful breakfast bar that opens to the great room. The great room is complemented with a large fireplace, floor to ceiling windows which are all shaded by plantation shutters. The large master suite includes a sitting. The master bath includes custom white glazed cabinets, marble counter tops, an oversized custom dual walk in shower and its own water closet. All new 6 inch hand scraped hardwood floors have been added to all the main living areas. The beams were stained to match the color of the wood floor. Nothing was untouched. Welcome Home!
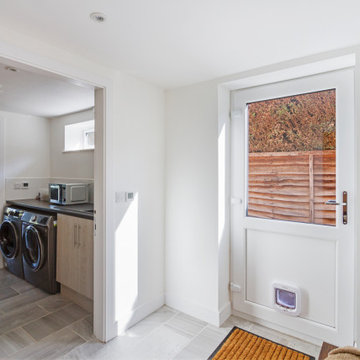
The understated exterior of our client’s new self-build home barely hints at the property’s more contemporary interiors. In fact, it’s a house brimming with design and sustainable innovation, inside and out.

This little laundry room uses hidden tricks to modernize and maximize limited space. Between the cabinetry and blue fantasy marble countertop sits a luxuriously tiled backsplash. This beautiful backsplash hides the door to necessary valves, its outline barely visible while allowing easy access.
149 Billeder af bryggers med en planlimet vask og marmorbordplade
7
