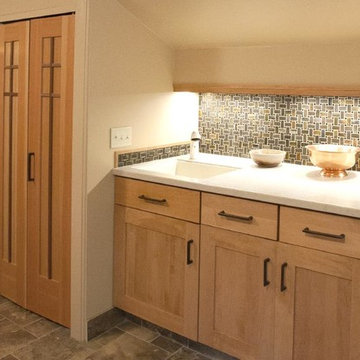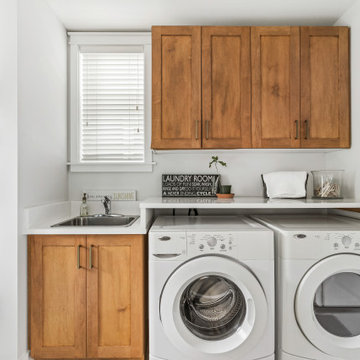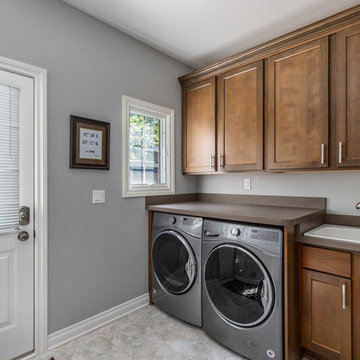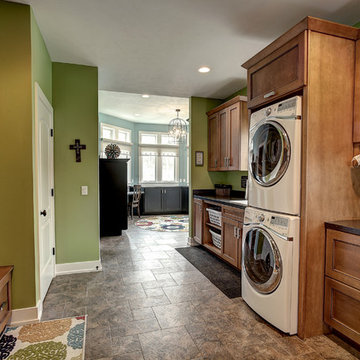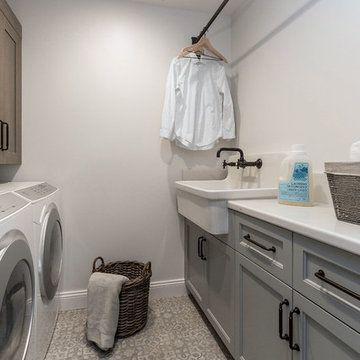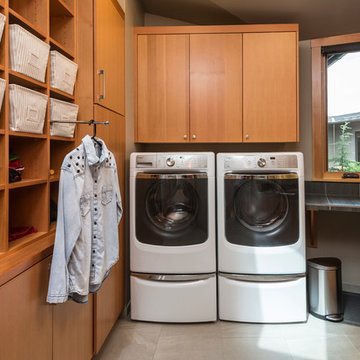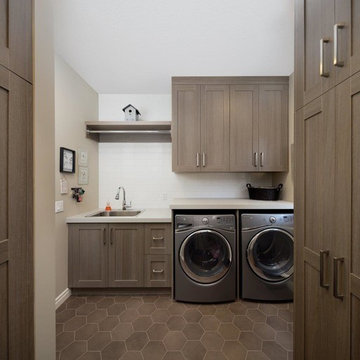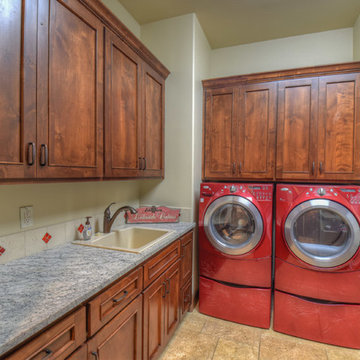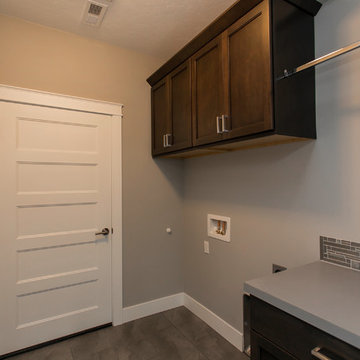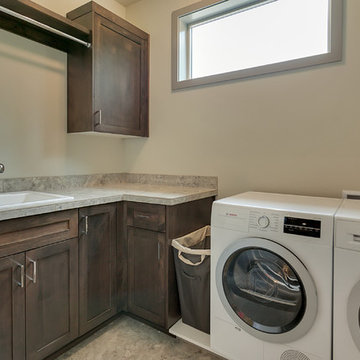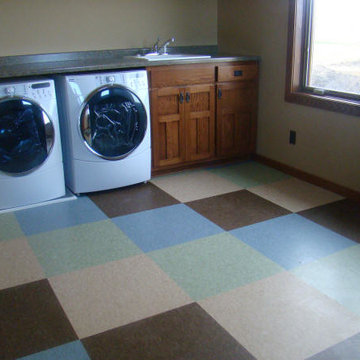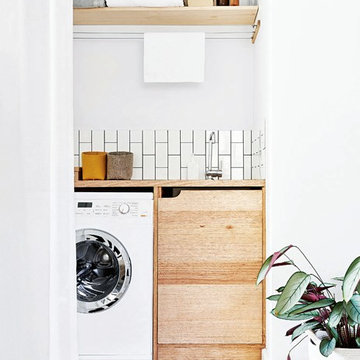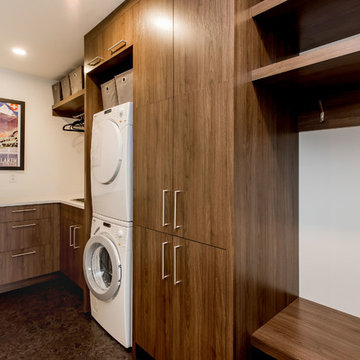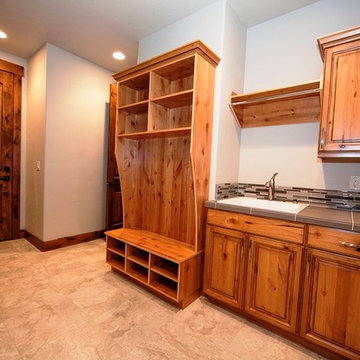422 Billeder af bryggers med en planlimet vask og skabe i mellemfarvet træ
Sorteret efter:
Budget
Sorter efter:Populær i dag
61 - 80 af 422 billeder
Item 1 ud af 3
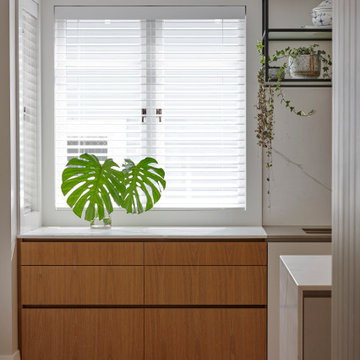
Heritage Bungalow renovation project. The entire internal structure was removed and rebuilt including a new upper floor and roofline. The existing carport was replaced with a new double garage, art studio and yoga room separated from the house by a private courtyard beautifully landscaped by Suzanne Turley. Internally the house is finished in a palette of natural stone, brass fixings, black steel shelving, warm wall colours and rich brown timber flooring.
Photography by Jackie Meiring Photography
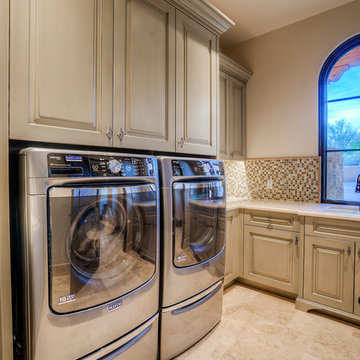
This laundry room features custom millwork and molding, front loader washer and dryer, natural stone flooring, built-in storage, and recessed lighting which completely transform the space. We love how bright and roomy it feels and know the family we designed it for loves it just as much as we do.
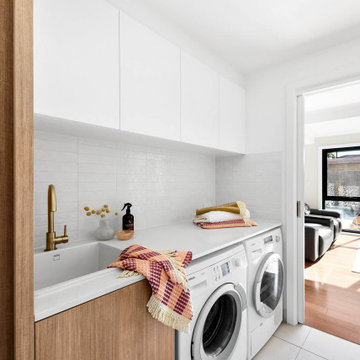
Using the same timber look cabinetry, tiger bronze fixtures and wall tiles as the bathrooms, we’ve created stylish and functional laundry and downstairs powder room space. To create the illusion of a wider room, the TileCloud tiles are actually flipped to a horizontal stacked lay in the Laundry. This gives that element of consistent feel throughout the home without it being too ‘same same’. The laundry features custom built joinery which includes storage above and beside the large Lithostone benchtop. An additional powder room is hidden within the laundry to service the nearby kitchen and living space.
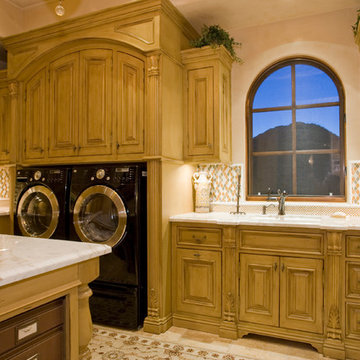
Inspiring interiors with recessed lighting by Fratantoni Interior Designers.
Follow us on Twitter, Instagram, Pinterest and Facebook for more inspiring photos and home decor ideas!!
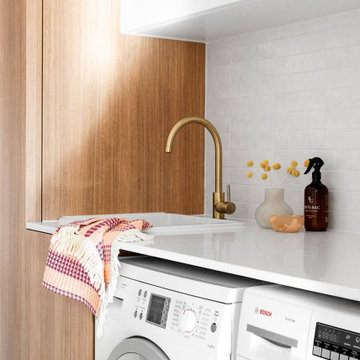
Using the same timber look cabinetry, tiger bronze fixtures and wall tiles as the bathrooms, we’ve created stylish and functional laundry and downstairs powder room space. To create the illusion of a wider room, the TileCloud tiles are actually flipped to a horizontal stacked lay in the Laundry. This gives that element of consistent feel throughout the home without it being too ‘same same’. The laundry features custom built joinery which includes storage above and beside the large Lithostone benchtop. An additional powder room is hidden within the laundry to service the nearby kitchen and living space.
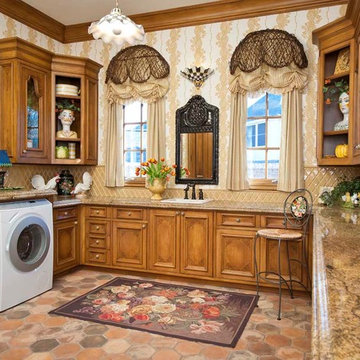
Designer: Lisa Barron, Allied ASID
Design Firm: Dallas Design Group, Interiors
Photography: Dan Piassick
422 Billeder af bryggers med en planlimet vask og skabe i mellemfarvet træ
4
