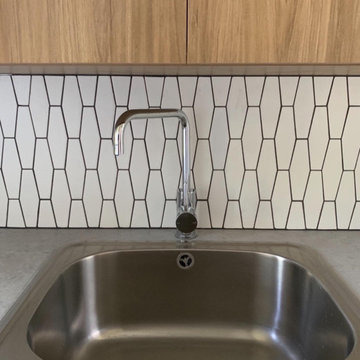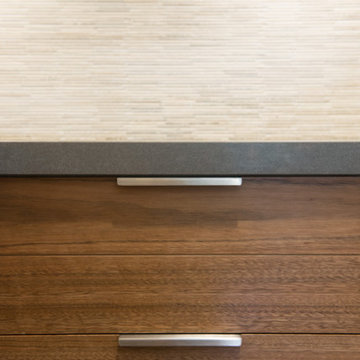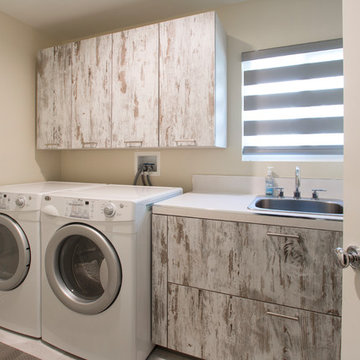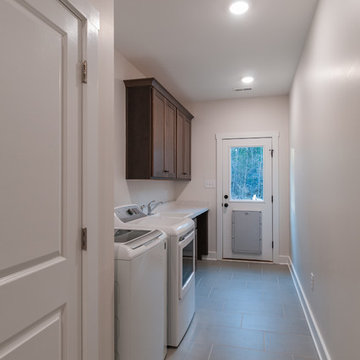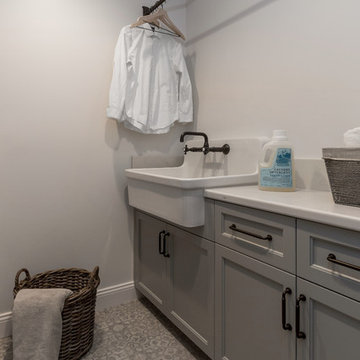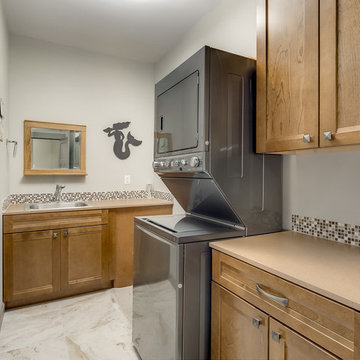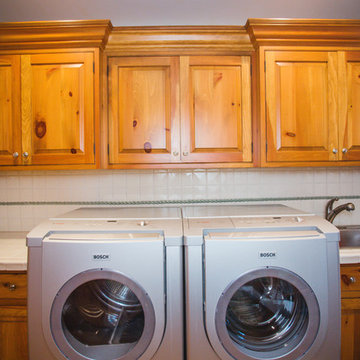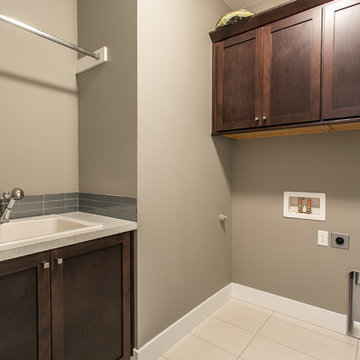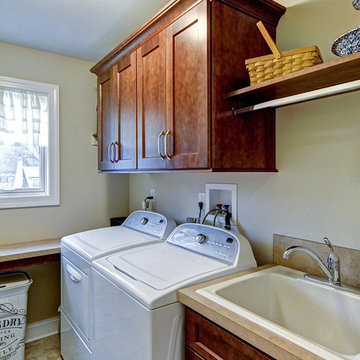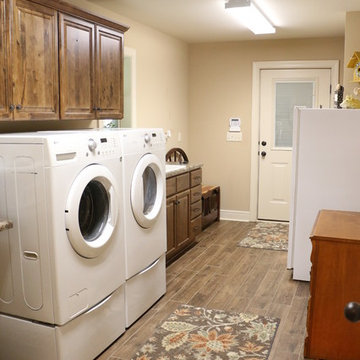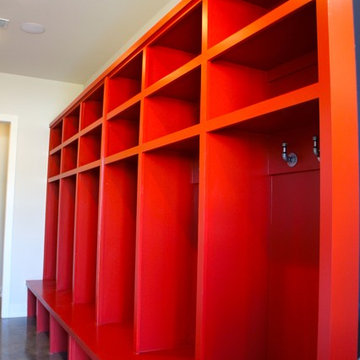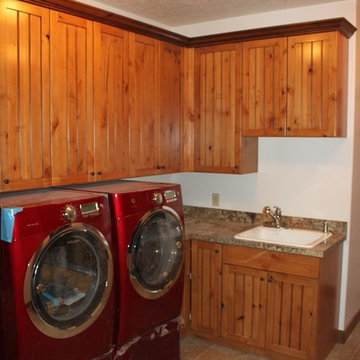422 Billeder af bryggers med en planlimet vask og skabe i mellemfarvet træ
Sorteret efter:
Budget
Sorter efter:Populær i dag
121 - 140 af 422 billeder
Item 1 ud af 3
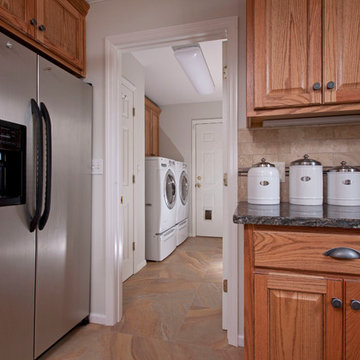
3rd Place - Oak Alley, Inc.
Photos by: Syliva Martin Photography
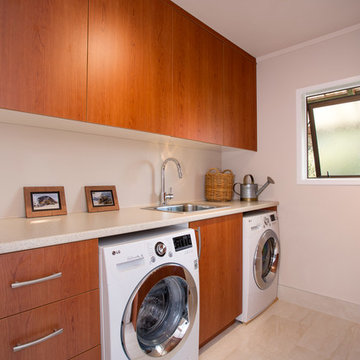
A large laundry room has been transformed into this clean and inviting space, with loads of storage and benchtop for folding, doubles as a mud room with a great big basin and tap
Photo: Jamie Cobel
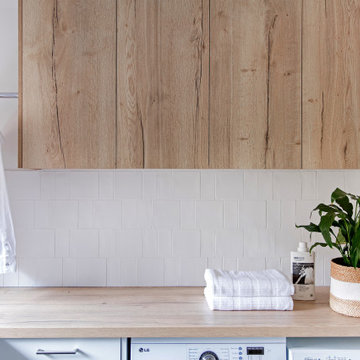
Revised laundry layout with added storage, allowance for side by side washer & dryer, ironing in laundry space with wall mounted ironing station.
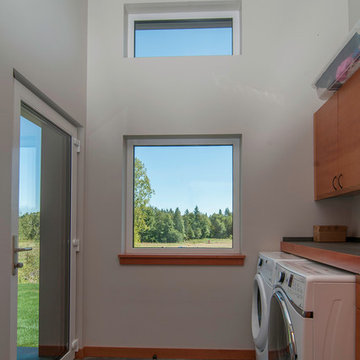
Laundry/Mudroom with exterior access, custom cabinetry, and clerestory windows for added light
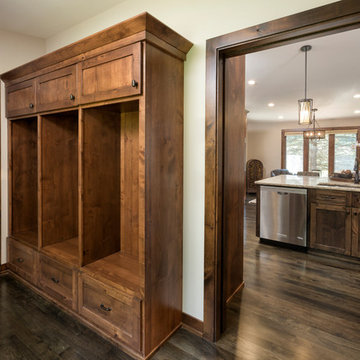
Photography: Landmark Photography | Interior Design: Studio M Interiors | Architecture: RDS Architects
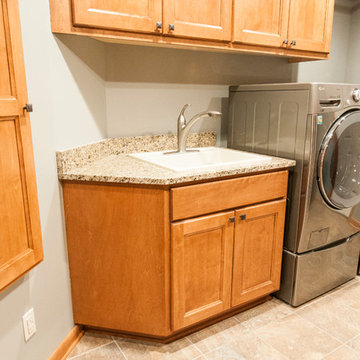
A multi-purpose mudroom now provides ample space for a laundry center, along with locker storage for each family member at the garage entrance.
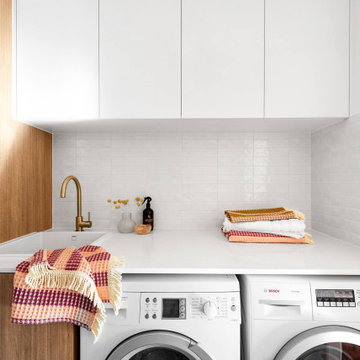
Using the same timber look cabinetry, tiger bronze fixtures and wall tiles as the bathrooms, we’ve created stylish and functional laundry and downstairs powder room space. To create the illusion of a wider room, the TileCloud tiles are actually flipped to a horizontal stacked lay in the Laundry. This gives that element of consistent feel throughout the home without it being too ‘same same’. The laundry features custom built joinery which includes storage above and beside the large Lithostone benchtop. An additional powder room is hidden within the laundry to service the nearby kitchen and living space.
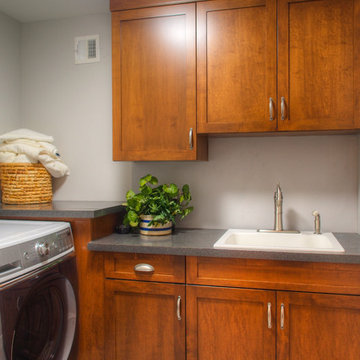
Elements and style from the main space are continued once again in the spacious laundry room, where an enlarged entryway makes access very easy.
422 Billeder af bryggers med en planlimet vask og skabe i mellemfarvet træ
7
