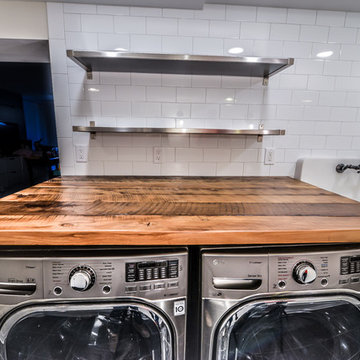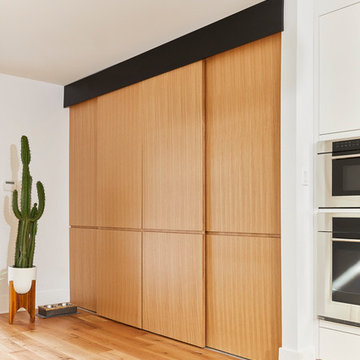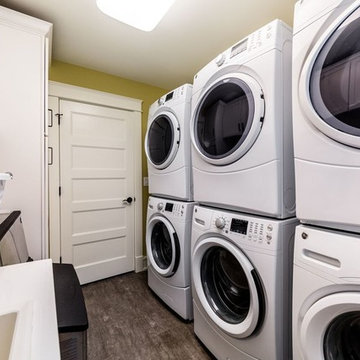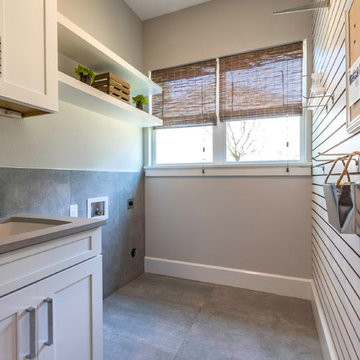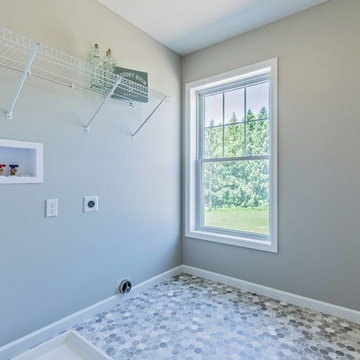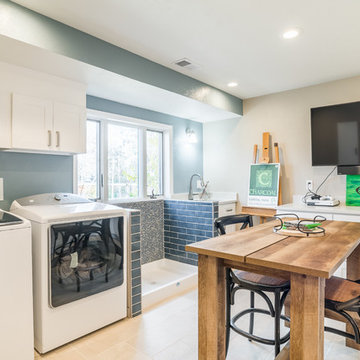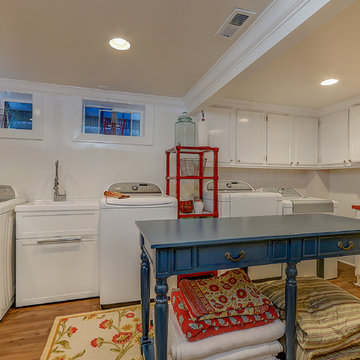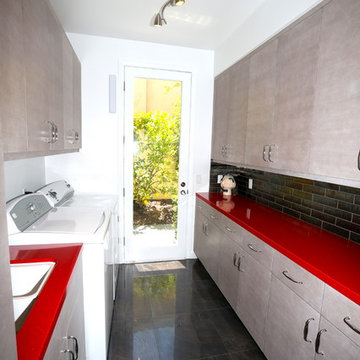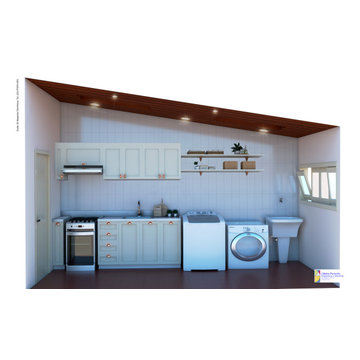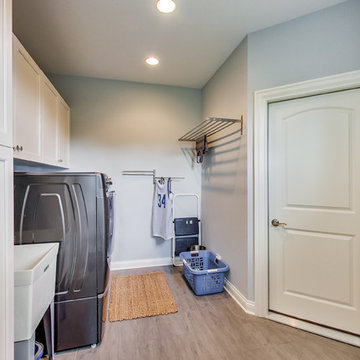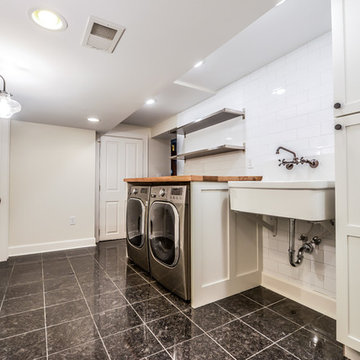356 Billeder af bryggers med en udslagsvask
Sorteret efter:
Budget
Sorter efter:Populær i dag
101 - 120 af 356 billeder
Item 1 ud af 3

This 1990s brick home had decent square footage and a massive front yard, but no way to enjoy it. Each room needed an update, so the entire house was renovated and remodeled, and an addition was put on over the existing garage to create a symmetrical front. The old brown brick was painted a distressed white.
The 500sf 2nd floor addition includes 2 new bedrooms for their teen children, and the 12'x30' front porch lanai with standing seam metal roof is a nod to the homeowners' love for the Islands. Each room is beautifully appointed with large windows, wood floors, white walls, white bead board ceilings, glass doors and knobs, and interior wood details reminiscent of Hawaiian plantation architecture.
The kitchen was remodeled to increase width and flow, and a new laundry / mudroom was added in the back of the existing garage. The master bath was completely remodeled. Every room is filled with books, and shelves, many made by the homeowner.
Project photography by Kmiecik Imagery.
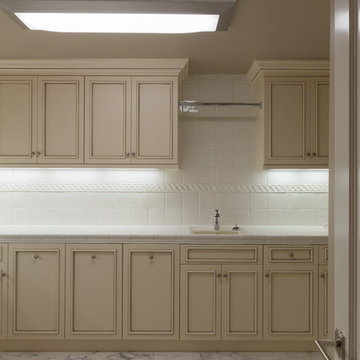
Ruby Hills Estate: Laundry Room, Utility Room. Raised panel cabinets with dark glaze. Full tile backsplash.
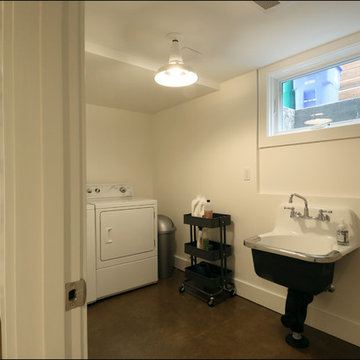
Even the laundry room gets an eye-poppingly cool sink Design by Kristyn Bester. Photos by Photo Art Portraits.
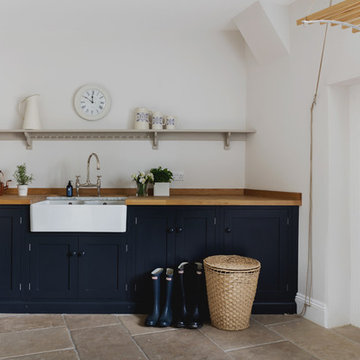
Simple, functional design with quality finishing in this English country utility room – deVOL units, Carrara marble detailing on the sink, oak worktops and a flagstone floor. Perfect to house the Hunters and a muddy dog after a country ramble!
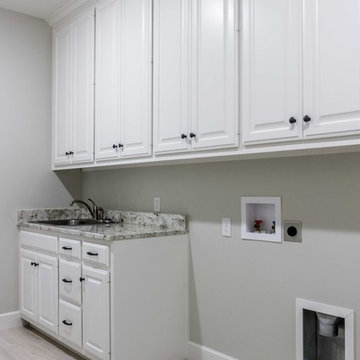
Large tiled utility room leading out to the garage, with built in lockers, granite countertops and a utility sink.

This 1930's cottage update exposed all of the original wood beams in the low ceilings and the new copper pipes. The tiny spaces was brightened and given a modern twist with bright whites and black accents along with this custom tryptic by Lori Delisle. The concrete block foundation wall was painted with concrete paint and stenciled.
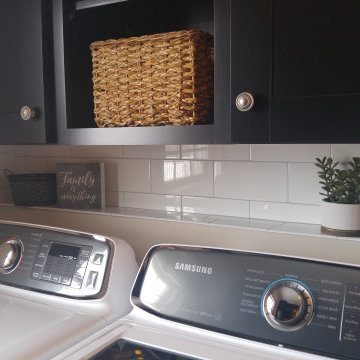
Farmhouse first floor laundry room and bath combination. Concrete tile floors set the stage and ship lap and subway tile walls add dimension and utility to the space. The Kohler Bannon sink is the showstopper. Black shaker cabinets add storage and function.
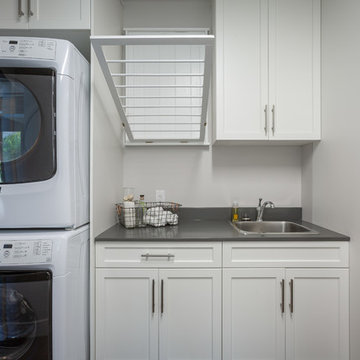
Functionality is critical in a laundry room, especially if you're tight on space. Having a sink, some counter space, enough cabinets to store detergent, softener etc..., and still having room to hang clothes can be tricky. the right products with the right layout make all the difference.
356 Billeder af bryggers med en udslagsvask
6
