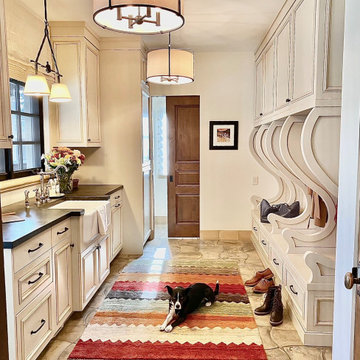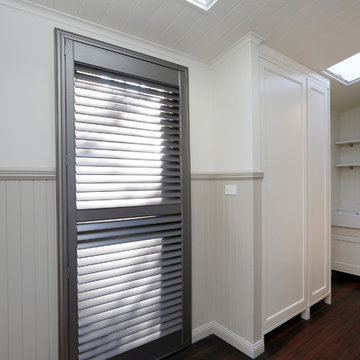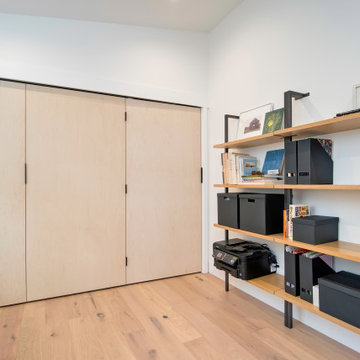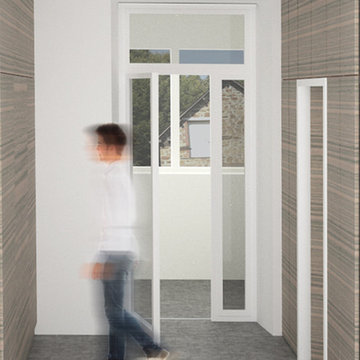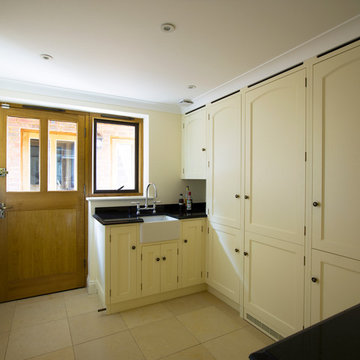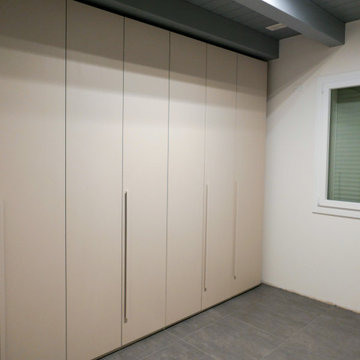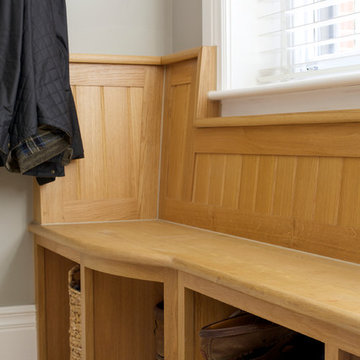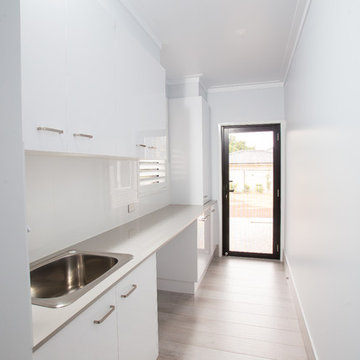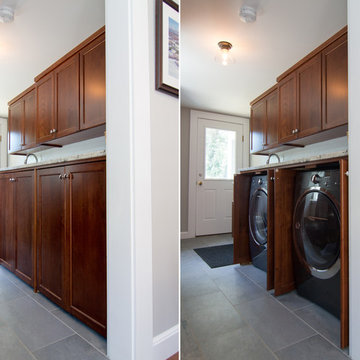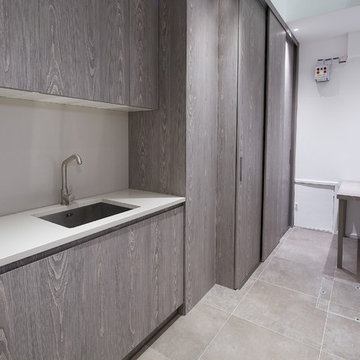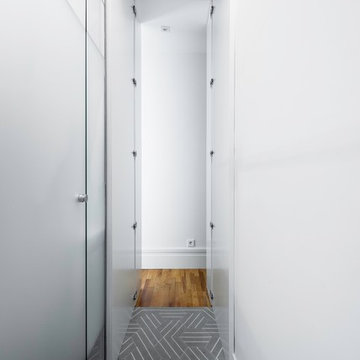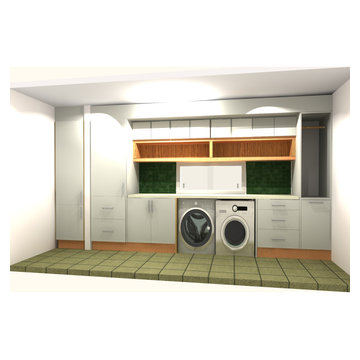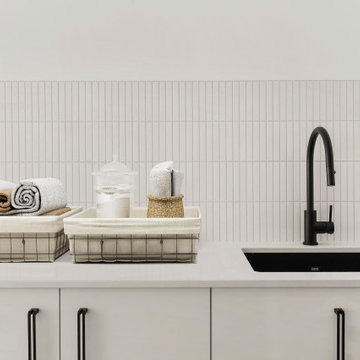185 Billeder af bryggers med en vaskemaskine og tørretumbler indbygget i skabe
Sorteret efter:
Budget
Sorter efter:Populær i dag
141 - 160 af 185 billeder
Item 1 ud af 3
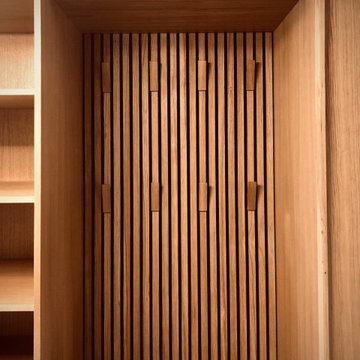
Oak bench seat with cabinetry around it. Oak veneered doors with integrated oak handles. Slatted oak panel with hooks.
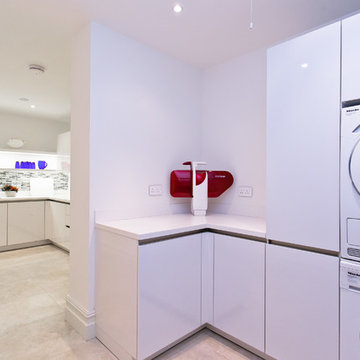
-SieMatic Pure Style Kitchen
-SieMatic Titan White Kitchen Doors
-White Quartz Worktop
-Recessed Channel
-Integrated Sink
-Miele Washing Machine & Dryer

Utility connecting to the kitchen with plum walls and ceiling, wooden worktop, belfast sink and copper accents. Mustard yellow gingham curtains hide the utilities.
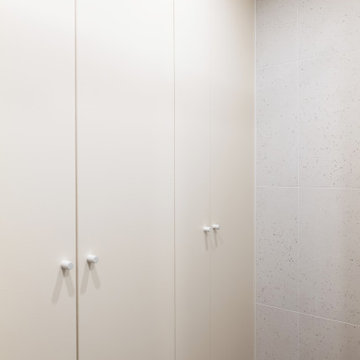
Un appartement familial haussmannien rénové, aménagé et agrandi avec la création d'un espace parental suite à la réunion de deux lots. Les fondamentaux classiques des pièces sont conservés et revisités tout en douceur avec des matériaux naturels et des couleurs apaisantes.
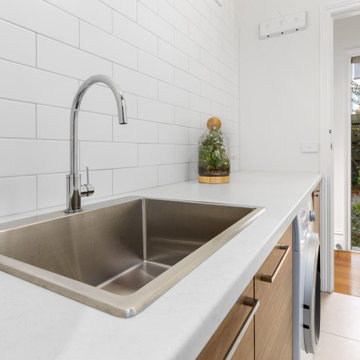
The common "U-Shaped" layout was retained in this shaker style kitchen. Using this functional space the focus turned to storage solutions. A great range of drawers were included in the plan, to place crockery, pots and pans, whilst clever corner storage ideas were implemented.
Concealed behind cavity sliding doors, the well set out walk in pantry lies, an ideal space for food preparation, storing appliances along with the families weekly grocery shopping.
Relaxation is key in this stunning bathroom setting, with calming muted tones along with the superb fit out provide the perfect scene to escape. When space is limited a wet room provides more room to move, where the shower is not enclosed opening up the space to fit this luxurious freestanding bathtub.
The well thought out laundry creating simplicity, clean lines, ample bench space and great storage. The beautiful timber look joinery has created a stunning contrast.t.
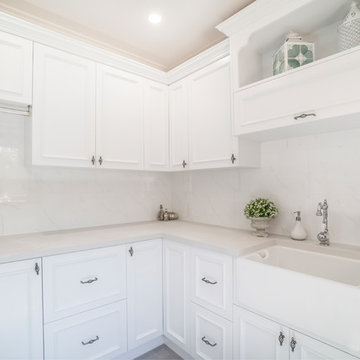
This stunning South Perth home needed some home improvements. the master bedroom and en-suite were small and though the clients loved their home, they wanted to it better reflect their current lifestyle needs. The rear elevation was extended to offer them more space in their living area to incorporate a wine cellar, larger laundry/WC and much wanted larger master bedroom and en-suite. With quality craftsmanship and execution, the clients cannot even remember what to old property looked like.
185 Billeder af bryggers med en vaskemaskine og tørretumbler indbygget i skabe
8
