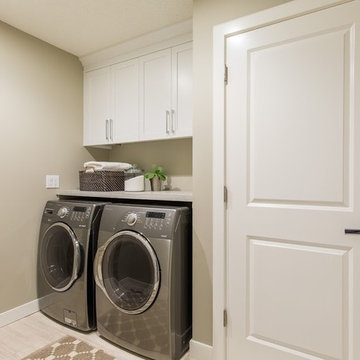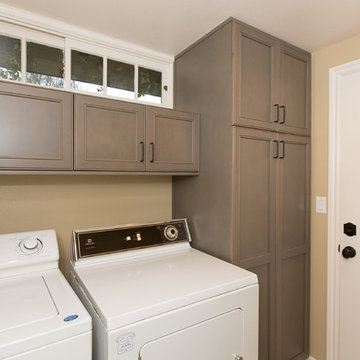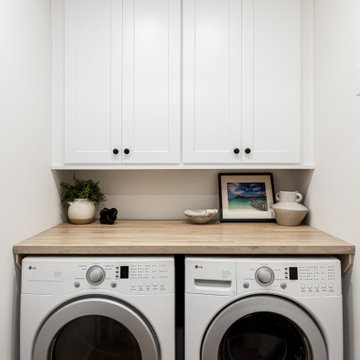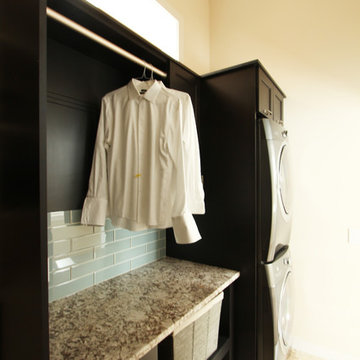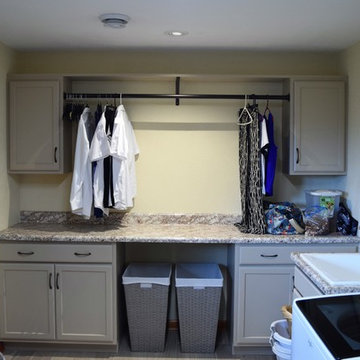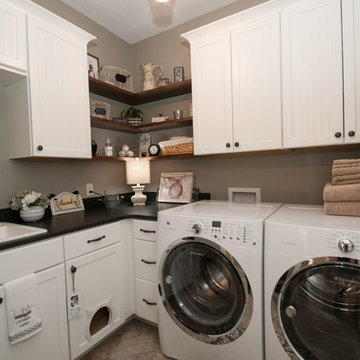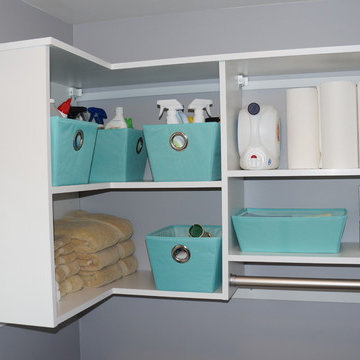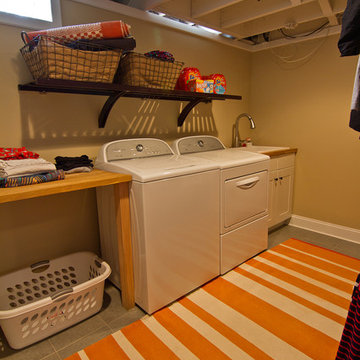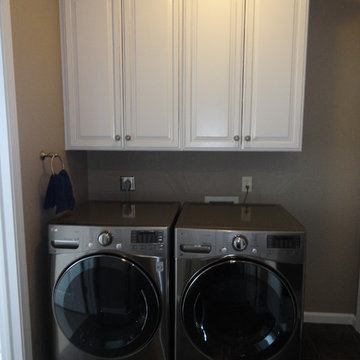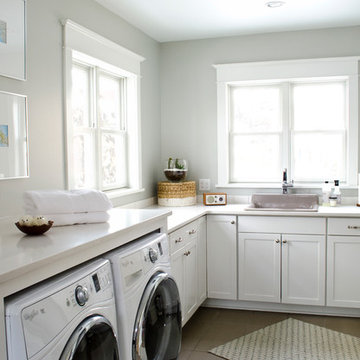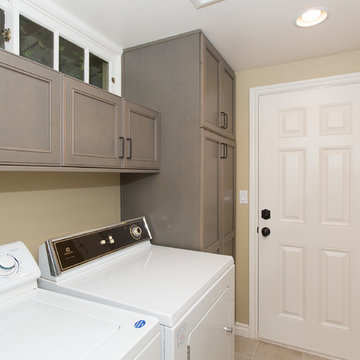706 Billeder af bryggers med en vaskemaskine og tørretumbler side om side
Sorteret efter:
Budget
Sorter efter:Populær i dag
61 - 80 af 706 billeder
Item 1 ud af 3
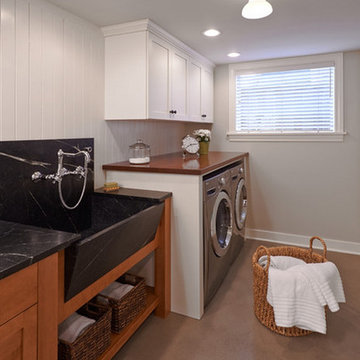
Grothouse Wood Countertop Details:
Countertop Wood: African Mahogany
Construction Style: Flat Grain
Countertop Thickness: 1-1/2" thick
Countertop Edge Profile: 1/8" Roundover
Wood Countertop Finish: Durata® Permanent Finish in 55 Sheen
Wood Stain: The Favorite #03012
Designer: Collaborative Interiors
Photography: NW Architectural / Homeworks by Kelly
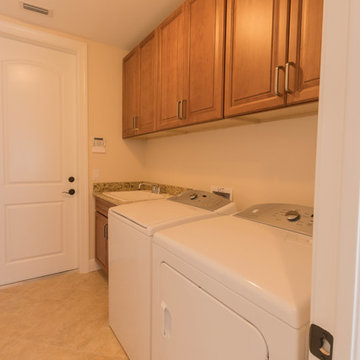
Recently completed home in South Cape executed in conjunction with Ravenwood Homes-Cape Coral. Classically traditional home displaying an expansive medium brown kitchen with granite stone countertops. The bathroom cabinetry is finished in an antique white paint that keeps the space open and air. The brown glaze on the doors complements the brown and beige countertops.
Kitchen/Laundry - Designer's Choice Cabinetry (Style: Breckenridge, Color: Wheat)
Bathrooms - Designer's Choice Cabinetry (Style: Breckendridge, Color: Ivory w/ Wiped Brown Glaze)
Hardware: Top Knobs(M1173)
Accessories: Rev-A-Shelf (4WCBM-2430DM-2)
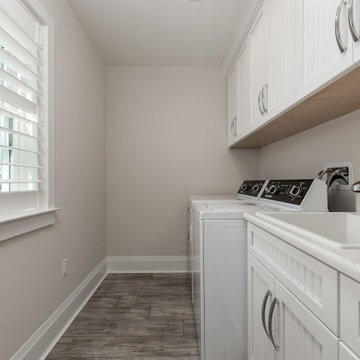
Lots of cabinets and storage for this small, simple laundry near the entry for easy access from the beach.

Located in Monterey Park, CA, the project included complete renovation and addition of a 2nd floor loft and deck. The previous house was a traditional style and was converted into an Art Moderne house with shed roofs. The 2,312 square foot house features 3 bedrooms, 3.5 baths, and upstairs loft. The 400 square foot garage was increased and repositioned for the renovation.
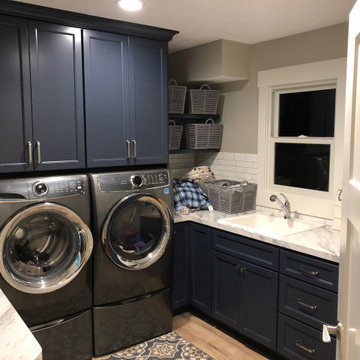
Great Northern Cabinetry , "Woodbridge", color "Harbor" with Wilsonart 4925-38 laminate countertops and backsplash is Olympia, Arctic White, 2x8 tiles

Kitchen Renovation - Added Laundry room attached to Kitchen in unused garage space

It always feels good when you take a house out of the 80s/90s with all the oak cabinetry, carpet in the bathroom, and oversized soakers that take up half a bathroom.
The result? Clean lines with a little flare, sleek design elements in the master bath and kitchen, gorgeous custom stained floors, and staircase. Special thanks to Wheatland Custom Cabinetry for bathroom, laundry room, and kitchen cabinetry.
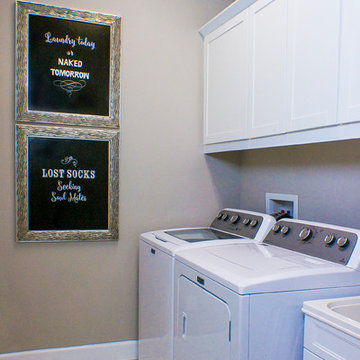
This simple and classic laundry room with it's white appliances and cabinets just needed a little decor to dress it up a bid and add some interest. We had the sayings printed and framed. They appear as chalk boards, but they are not. We added some inexpensive and classic clear jars above with storage for utilitarian items that also act as decor. Photo Credit to Doubletake Studios
706 Billeder af bryggers med en vaskemaskine og tørretumbler side om side
4
