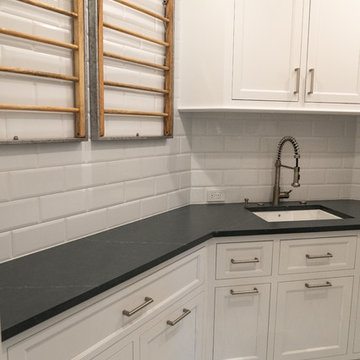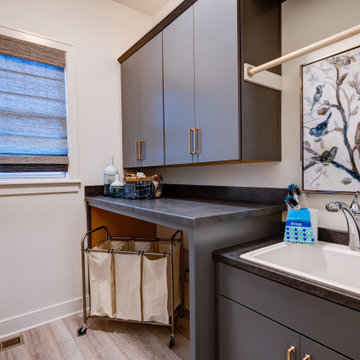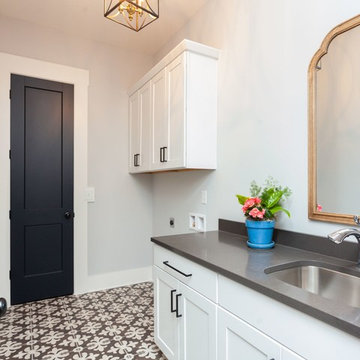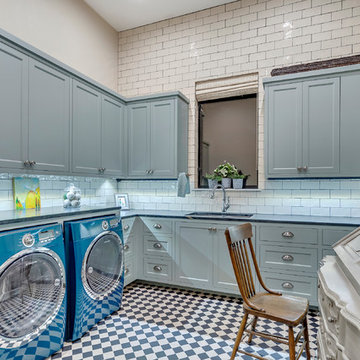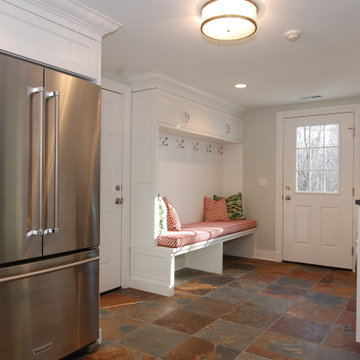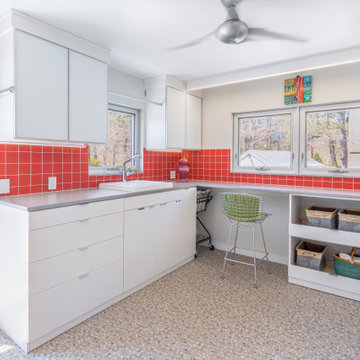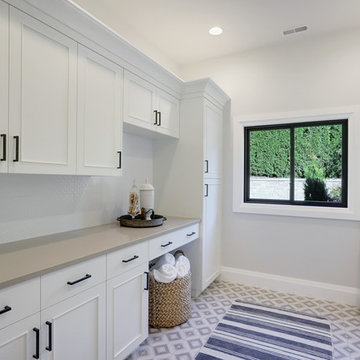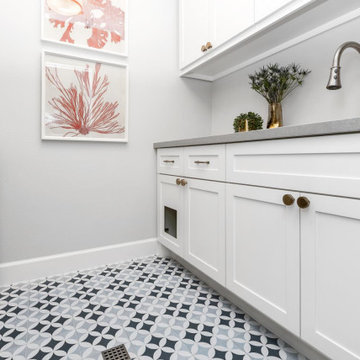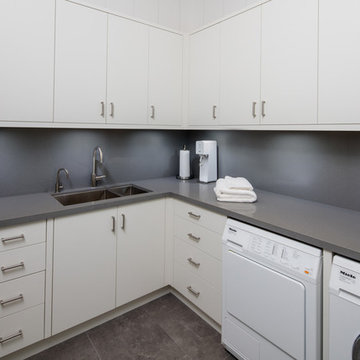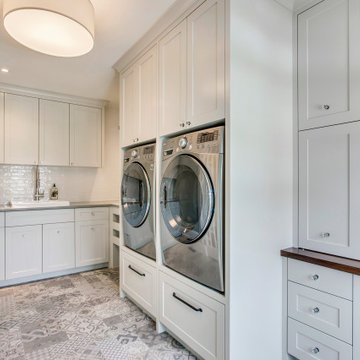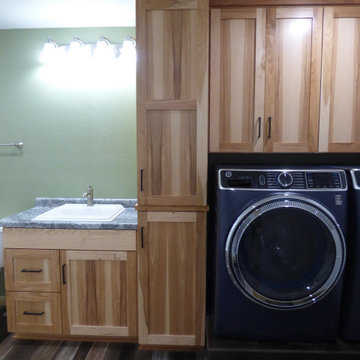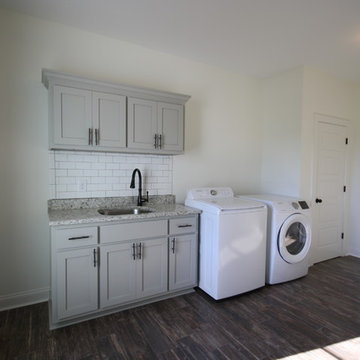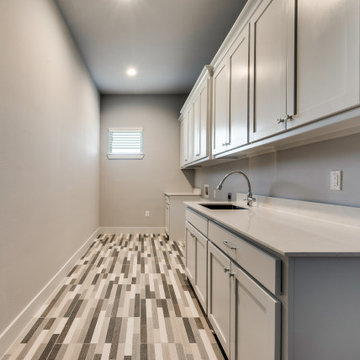226 Billeder af bryggers med flerfarvet gulv og grå bordplade
Sorteret efter:
Budget
Sorter efter:Populær i dag
121 - 140 af 226 billeder
Item 1 ud af 3
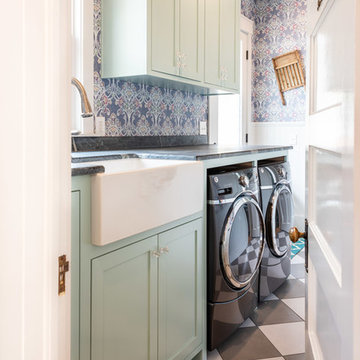
©2018 Sligh Cabinets, Inc. | Custom Cabinetry by Sligh Cabinets, Inc. | Countertops by Presidio Tile & Stone
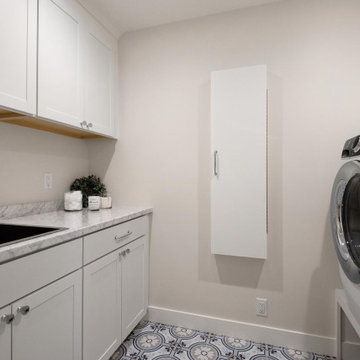
A convenient laundry room complete with a pull-down ironing board and gourmet kitchen that is dressed to impress with crisp white cabinets and quarts countertops. A creative hidden pantry and intricate subway tile backsplash take this suburban kitchen from bland and boxy to bursting with texture, pattern, and personality.
Budget analysis and project development by: May Construction
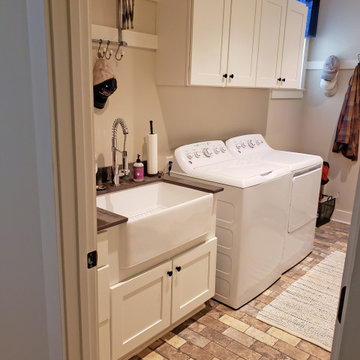
This Joelton, TN farmhouse style laundry room design creates a beautiful and efficient space that will make laundry day a breeze! JSI Cabinetry Dover style white shaker cabinets provide ample storage in this multi-purpose utility room. A white farmhouse sink is a stylish and functional additional to the room along with a pull down spray faucet.

Large scale herringbone flooring, prefinished with multi step processes to acheive different colors.
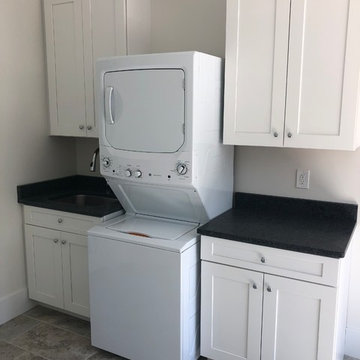
Our clients had purchased a lot on Lake Charlevoix and they hired us to help them design their family vacation home and that is what we did.
You are welcomed into the home by a traditional double column gabled entry
porch. This classic cottage design features an open floor plan with cathedral
ceilings in the living room and plenty of natural light to capture views. The
fireplace with built-ins serves as a beautiful focal point. The home has a
master suite on the main level as well as another guest suite. The kitchen is
warm and welcoming with a central island and plenty of counter space. A 3/4
bath is located off the mudroom / laundry area which also features a beach
entry to minimize sand coming into the home. Ship-lap finish is throughout
the first floor living spaces. The second floor has two guest bedrooms with
dormers facing the view, a full bathroom, loft area and plenty of storage. We
employed an efficient use of space with four bedrooms and four baths in just
under 3000 square feet. The 2 1/2 car garage has stairs leading to a bonus
room. The exterior finishes are low maintenance using a mixture of lap siding,
shake siding and board and batten detailing. Standing seam metal roofing
emphasizes the window seat and highlights exterior porches. Raised panels
also highlight bump outs and other exterior details.
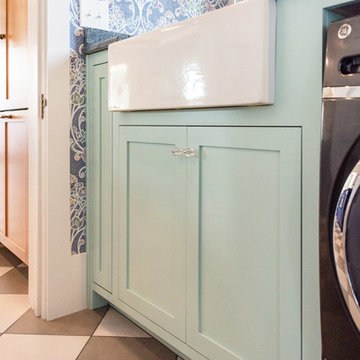
©2018 Sligh Cabinets, Inc. | Custom Cabinetry by Sligh Cabinets, Inc. | Countertops by Presidio Tile & Stone
226 Billeder af bryggers med flerfarvet gulv og grå bordplade
7
