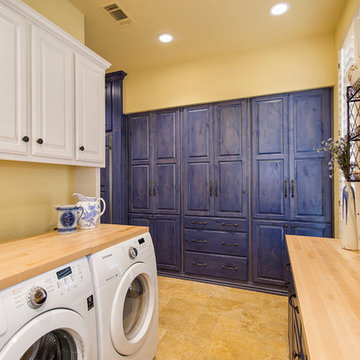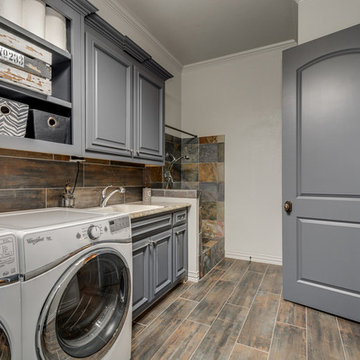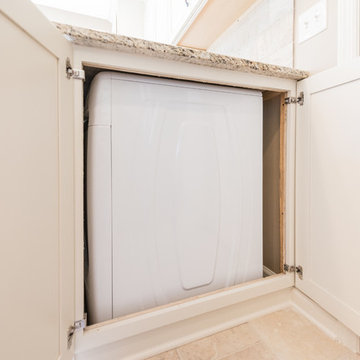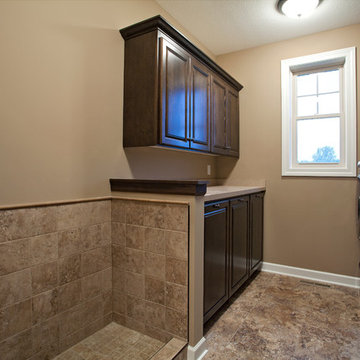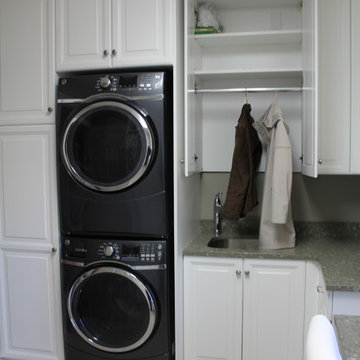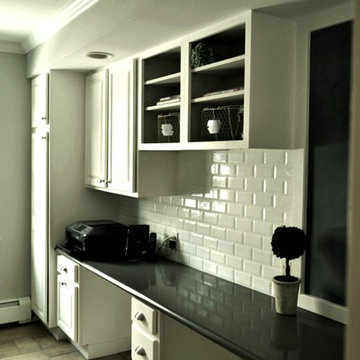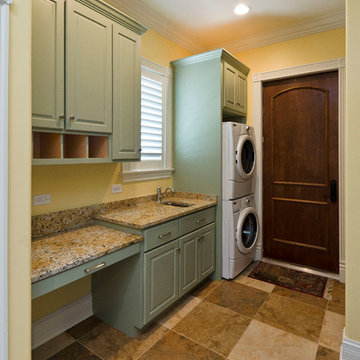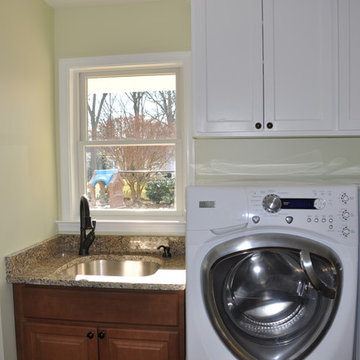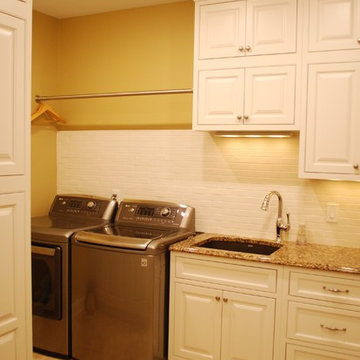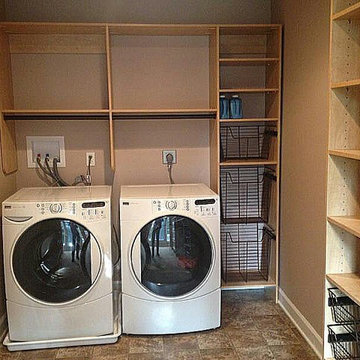721 Billeder af bryggers med fyldningslåger og gulv af porcelænsfliser
Sorteret efter:
Budget
Sorter efter:Populær i dag
201 - 220 af 721 billeder
Item 1 ud af 3
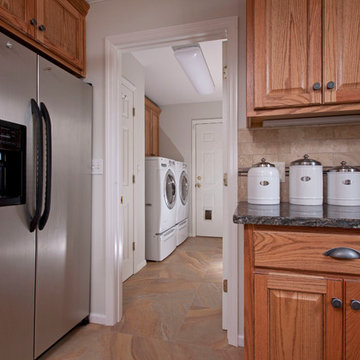
3rd Place - Oak Alley, Inc.
Photos by: Syliva Martin Photography

TBT to this beachy-sheek remodel — complete w/ furniture, accessories, and custom window treatments— we did back in 2016 and are still loving today. Look at those floors! Love that herringbone pattern and it’s actually tile, not wood! Great for the kitchen while still giving that classy vibe.
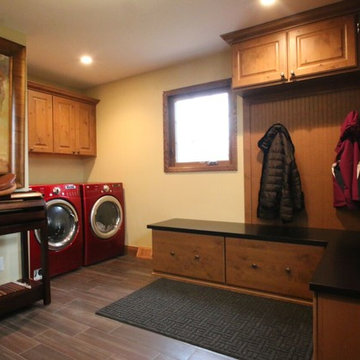
First floor office converted into laundry room and mudroom with open concept locker area.
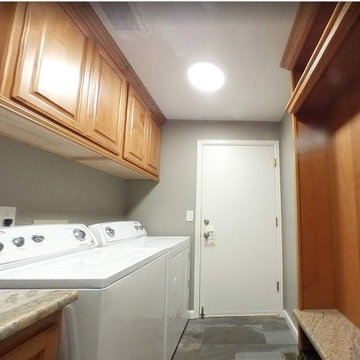
Now, this is a place to walk in to with the stone like porcelain feel on the floor, mixing both warm and cool tones to be cohesive with the rest of this home. The client fell in love with this tile, which set the tone for the rest of the choices throughout the house. Truly a much more welcoming place to enter through the garage with custom built storage for a place to leave shoes and coats.
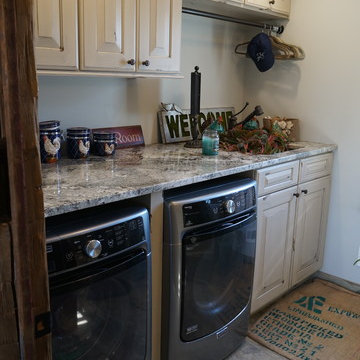
This multipurpose space effectively combines a laundry room, mudroom, and bathroom into one cohesive design. The laundry space includes an undercounter washer and dryer, and the bathroom incorporates an angled shower, heated floor, and furniture style distressed cabinetry. Design details like the custom made barnwood door, Uttermost mirror, and Top Knobs hardware elevate this design to create a space that is both useful and attractive.
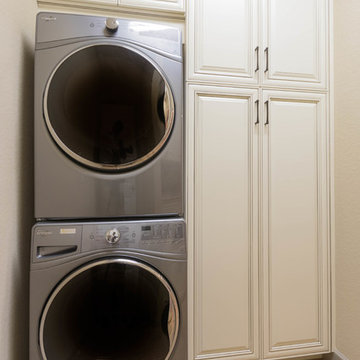
Do you like traditional cabinetry but don't want dark cabinets to close off your space? Well this kitchen design completed in cooperation with Ferrara Construction will accommodate all your expectations. The two-tone cabinetry seen in this kitchen sets this home apart from the rest of the community, keeping the traditional lines, while bringing in a modern touch that will keep the space fresh for years. Choosing antique white cabinetry instead of dark cabinetry on the perimeter prevents the room from contracting, remaining open and inviting for yourself and your company. Let us know your thoughts!
Cabinetry - Kith Kitchens | Style: Hartford | Color: Antique White w/ Chocolate Glaze / Pecan
Hardware - Top Knobs - TK764ORB / TK762ORB
Appliances - KitchenAid
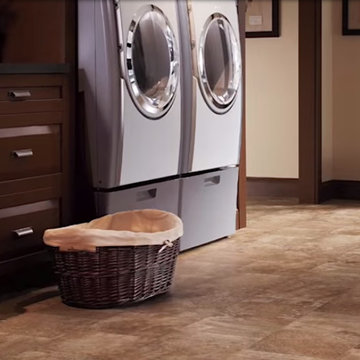
Laundry Room / Mud Room takes on new elegance with 12X24 porcelain tiles
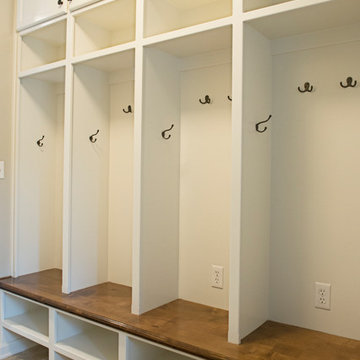
Custom cabinet lockers for family in mud room. Great for storing backpacks, and all the other stuff that goes along with kids! Features white enamel and stained bench.
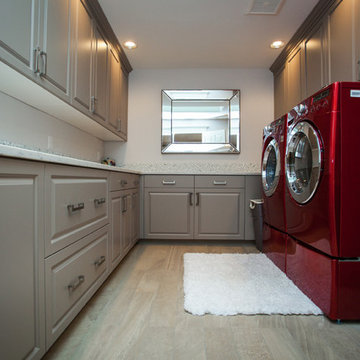
Doing laundry might not be your favorite chore, but that's no reason not to have a nice place to do it.
This laundry room has large drawers for hampers (notice that they are wide and shallow, not narrow and deep, which makes puling the clothes out a LOT easier).
The gray painted cabinets are complemented by white quartz countertops, glass mosaic tile backsplash and a tile floor that has the appearance of wood planks (but with the durability of porcelain tile).
Plenty of recessed can lights brighten the space, and a Panasonic vent fan clears unwanted humidity.
721 Billeder af bryggers med fyldningslåger og gulv af porcelænsfliser
11
