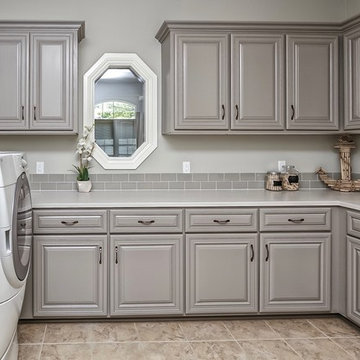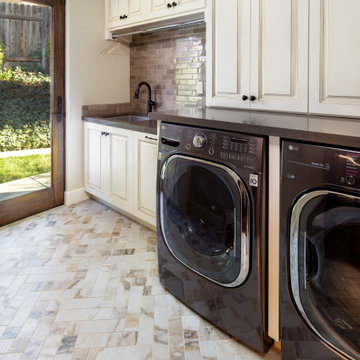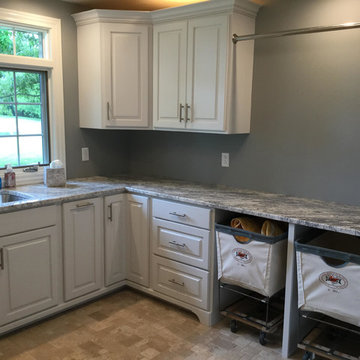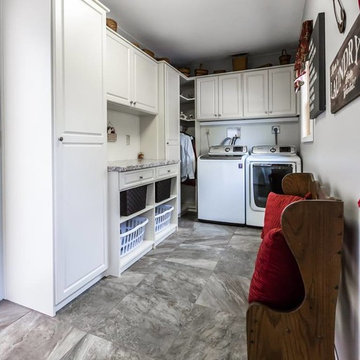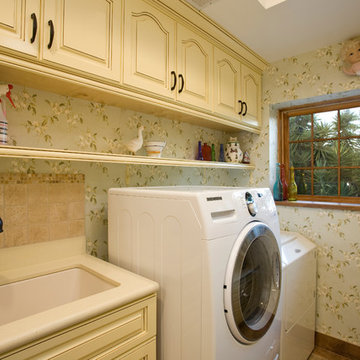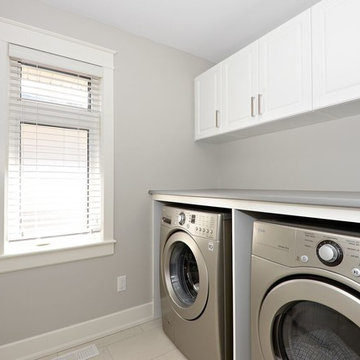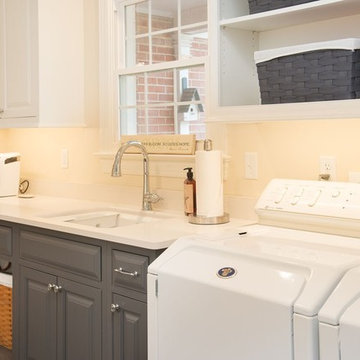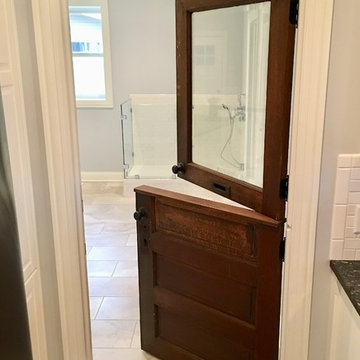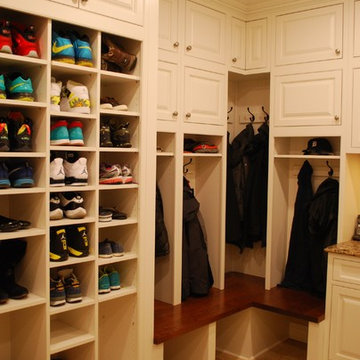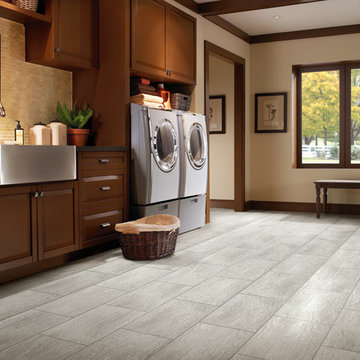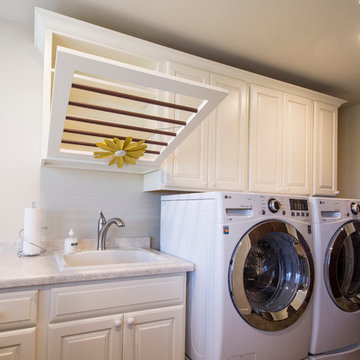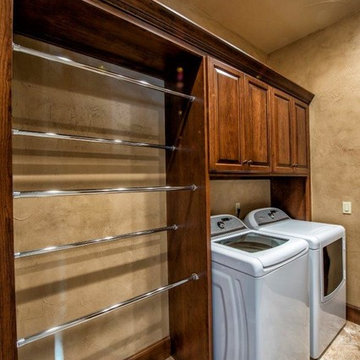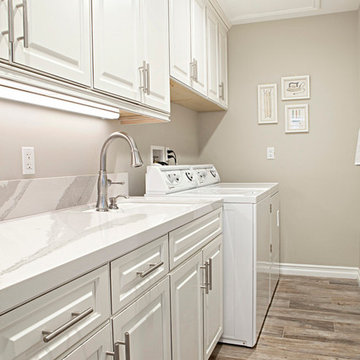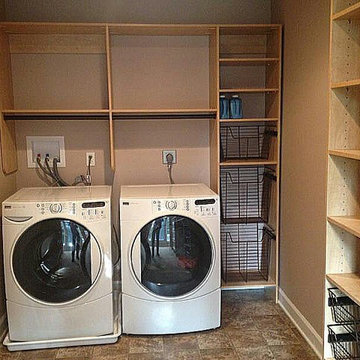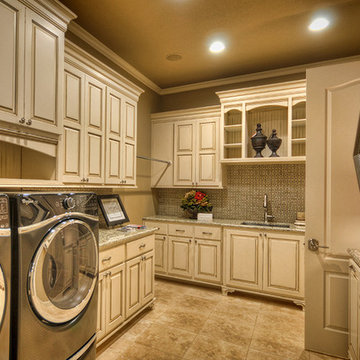722 Billeder af bryggers med fyldningslåger og gulv af porcelænsfliser
Sorteret efter:
Budget
Sorter efter:Populær i dag
121 - 140 af 722 billeder
Item 1 ud af 3
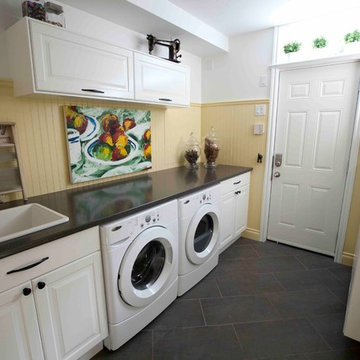
The rooms in this compact and colourful family home feel spacious thanks to soaring ceilings and large windows. The bold artwork served as inspiration for the decor of the home's tiny main floor that includes a front entrance, living room, dining room and kitchen all in just under 600 square feet. This home is featured in the Spring 2013 issue of Canadian Home Trends Magazine. Interior Design by Lori Steeves of Simply Home Decorating.
photo by Jonathan Hayward
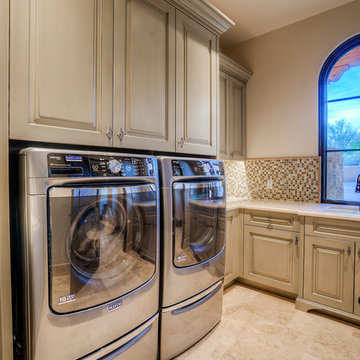
This laundry room features custom millwork and molding, front loader washer and dryer, natural stone flooring, built-in storage, and recessed lighting which completely transform the space. We love how bright and roomy it feels and know the family we designed it for loves it just as much as we do.
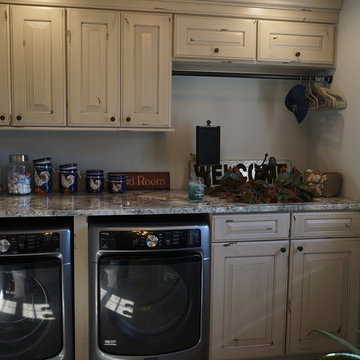
This multipurpose space effectively combines a laundry room, mudroom, and bathroom into one cohesive design. The laundry space includes an undercounter washer and dryer, and the bathroom incorporates an angled shower, heated floor, and furniture style distressed cabinetry. Design details like the custom made barnwood door, Uttermost mirror, and Top Knobs hardware elevate this design to create a space that is both useful and attractive.
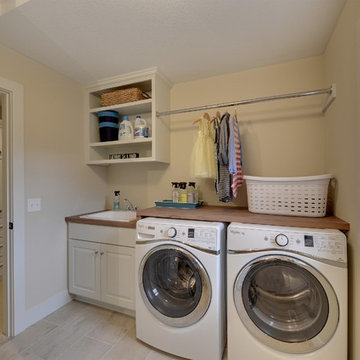
Second floor laundry room – it's where your clothes are. Side by side washer and dryer with space to fold and hang your clothes. Linen closet just outside the laundry room door.
Photography by Spacecrafting
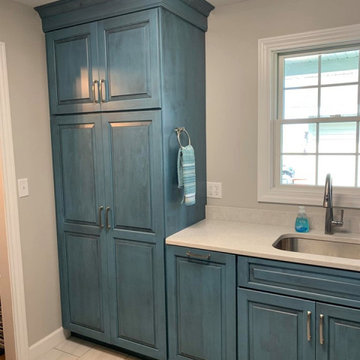
These clients came to us in one of our design seminars last spring. They have a country home that they wanted to add a brand new addition and completely remodel. The addition would house a new living space with a vaulted ceiling, which would then be open to the kitchen and dining area. The old living room would become a new master suite, with a new master bathroom and closet. We would also be redoing the cabinets in their laundry room and their second bathroom as well. The engineered wood flooring, the tile and the master shower we picked out from Wright’s. The cabinets are our Shiloh brand and designed by Elizabeth Yager Designs through Kuche Fine Cabinetry. And the counter tops are from Kuche Fine Cabinetry but through Pyramid Marble and Granite.
722 Billeder af bryggers med fyldningslåger og gulv af porcelænsfliser
7
