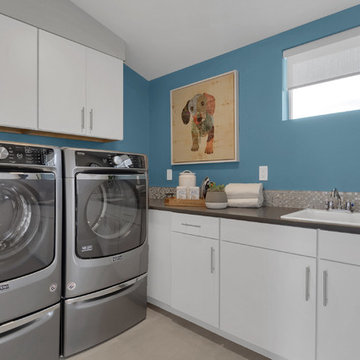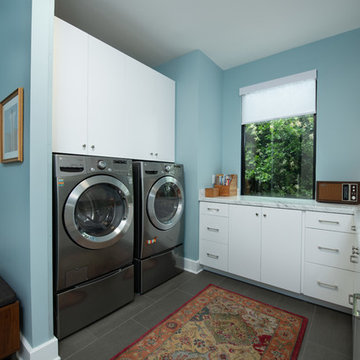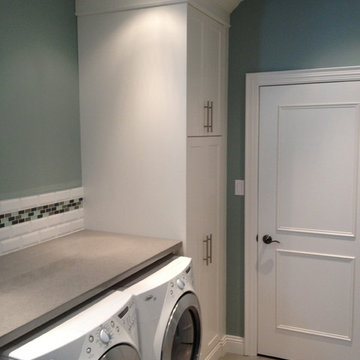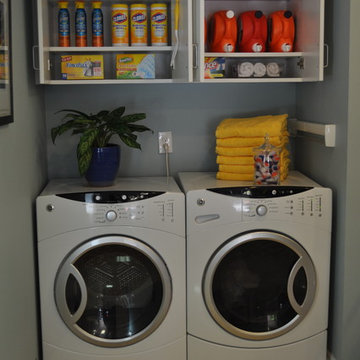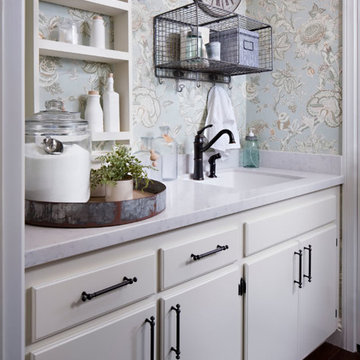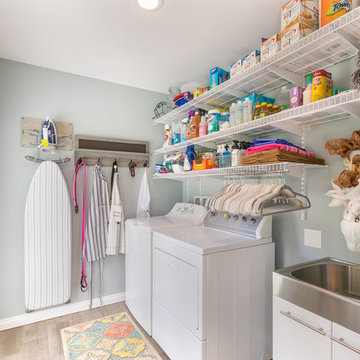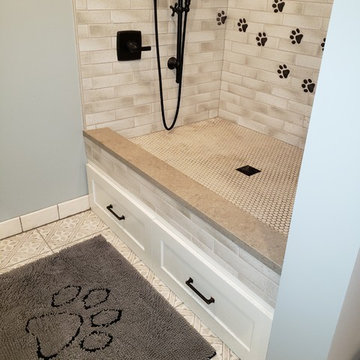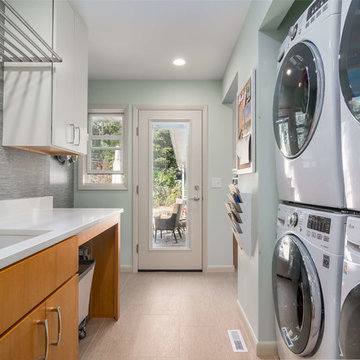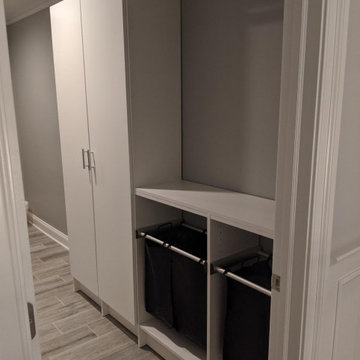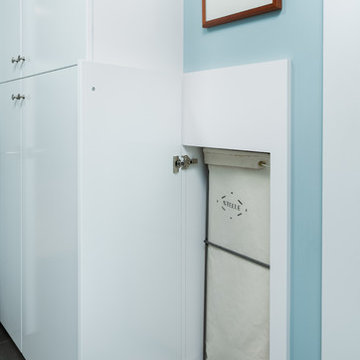273 Billeder af bryggers med glatte skabsfronter og blå vægge
Sorteret efter:
Budget
Sorter efter:Populær i dag
21 - 40 af 273 billeder
Item 1 ud af 3
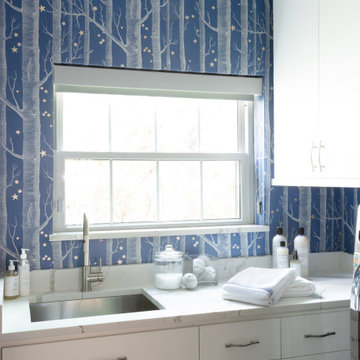
This remodel was for a family moving from Dallas to The Woodlands/Spring Area. They wanted to find a home in the area that they could remodel to their more modern style. Design kid-friendly for two young children and two dogs. You don't have to sacrifice good design for family-friendly
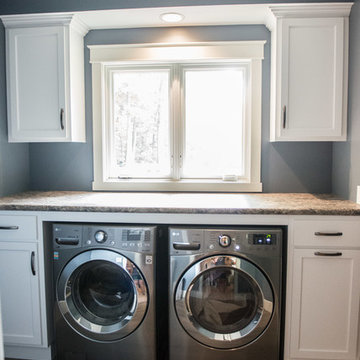
Through the master bath suite & the walk-in closet, you will find the master laundry. The perfect combination of storage, folding space & function. White painted maple cabinetry in a shaker style features a roll out trash & a pull out ironing board.
Portraits by Mandi
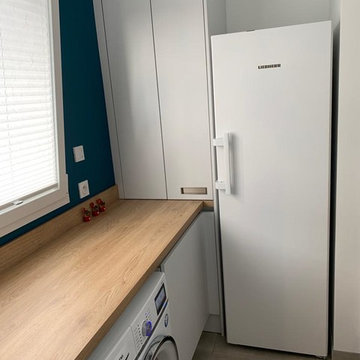
Arrière cuisine située dans le prolongement de la cuisine avec plan de travail stratifié en bois, façade de placard gris mérinos sans poignée Signé LEICHT. Matière Soft Touch.
Electroménager SIEMENS

Laundry room in rustic textured melamine for 2015 ASID Showcase Home
Interior Deisgn by Renae Keller Interior Design, ASID

Guadalajara, San Clemente Coastal Modern Remodel
This major remodel and addition set out to take full advantage of the incredible view and create a clear connection to both the front and rear yards. The clients really wanted a pool and a home that they could enjoy with their kids and take full advantage of the beautiful climate that Southern California has to offer. The existing front yard was completely given to the street, so privatizing the front yard with new landscaping and a low wall created an opportunity to connect the home to a private front yard. Upon entering the home a large staircase blocked the view through to the ocean so removing that space blocker opened up the view and created a large great room.
Indoor outdoor living was achieved through the usage of large sliding doors which allow that seamless connection to the patio space that overlooks a new pool and view to the ocean. A large garden is rare so a new pool and bocce ball court were integrated to encourage the outdoor active lifestyle that the clients love.
The clients love to travel and wanted display shelving and wall space to display the art they had collected all around the world. A natural material palette gives a warmth and texture to the modern design that creates a feeling that the home is lived in. Though a subtle change from the street, upon entering the front door the home opens up through the layers of space to a new lease on life with this remodel.
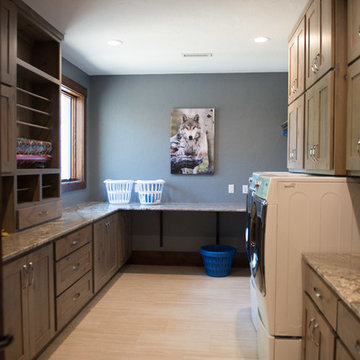
Grand layout provides lots of room for a multitude of uses. Mega storage includes a broom closet, ample counters for folding, laundry sink, hanging space, wrapping station & more!
Mandi B Photography
cool tile and bright colors in the mud room, plus a dog washing shower
Bruce Damonte photography
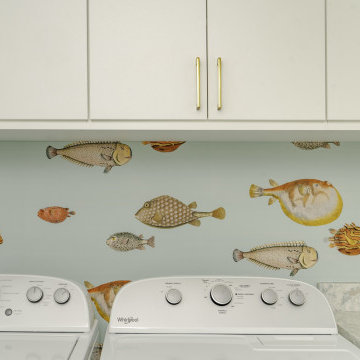
We transformed this Florida home into a modern beach-themed second home with thoughtful designs for entertaining and family time.
This coastal-inspired laundry room is a delightful addition to the home. Adorned with charming fish-print wallpaper, it exudes beachy vibes. Smart storage solutions ensure a tidy and functional space that complements the home's coastal charm.
---Project by Wiles Design Group. Their Cedar Rapids-based design studio serves the entire Midwest, including Iowa City, Dubuque, Davenport, and Waterloo, as well as North Missouri and St. Louis.
For more about Wiles Design Group, see here: https://wilesdesigngroup.com/
To learn more about this project, see here: https://wilesdesigngroup.com/florida-coastal-home-transformation
273 Billeder af bryggers med glatte skabsfronter og blå vægge
2
