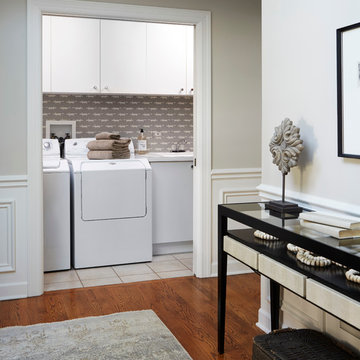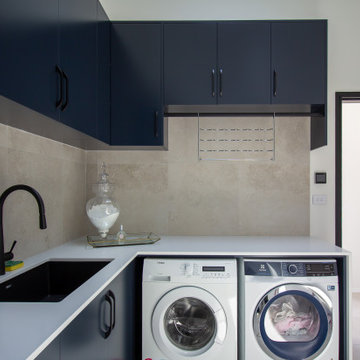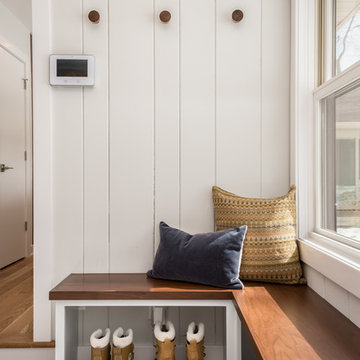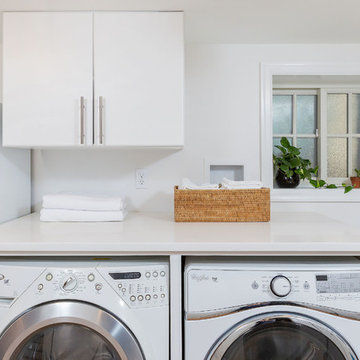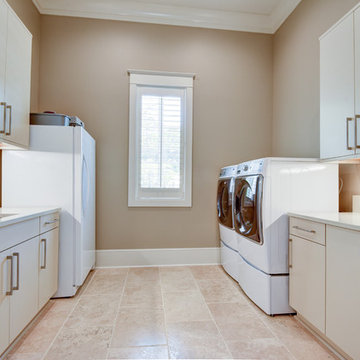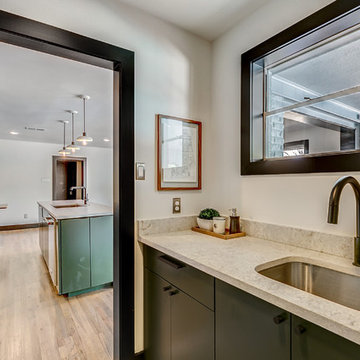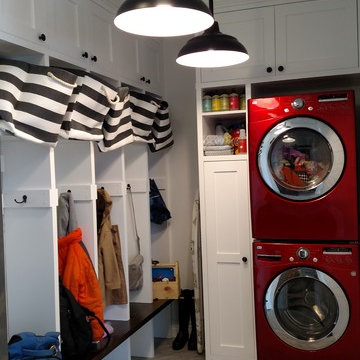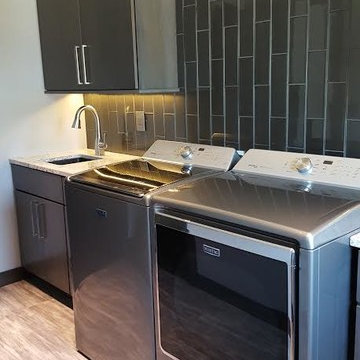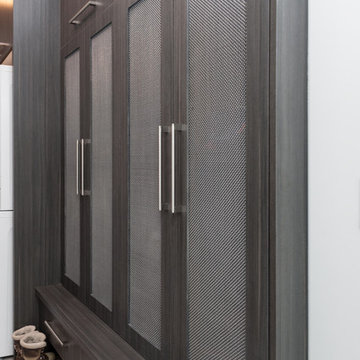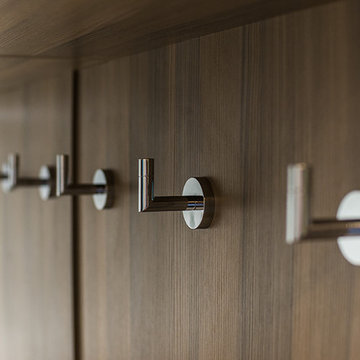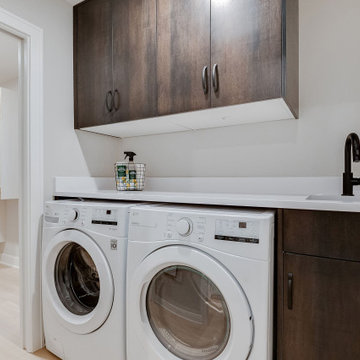8.670 Billeder af bryggers med glatte skabsfronter
Sorteret efter:
Budget
Sorter efter:Populær i dag
2821 - 2840 af 8.670 billeder
Item 1 ud af 2

Laundry space is integrated into Primary Suite Closet - Architect: HAUS | Architecture For Modern Lifestyles - Builder: WERK | Building Modern - Photo: HAUS
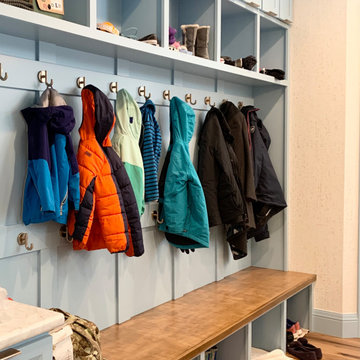
Custom Amish cabinetry by Village Home Stores for Windmiller Design + Build of the Quad Cities. Laundry room in Sherwin Williams "Vast Sky" blue paint.
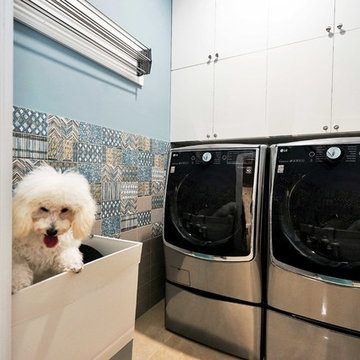
Contemporary laundry room with colorful sketch-patterned Italian tiles covering the lower half of the walls and Meditative blue paint on the upper part of the walls. Italian marble-like porcelain tiles cover the floor.
SwiftPix Photography
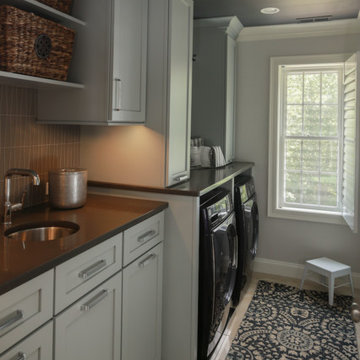
At Hartley and Hill Design we are committed to ensuring every room and every detail be both beautiful and functional. When one generally thinks of a laundry room the words classic and composed hardly come to mind. However, that is the exact effect we instilled in this client’s small laundering space. We created the right cabinetry design for their specific needs, including hidden hampers and laundry storage, adorning it with beautiful hardware, and exquisite millwork. The cool tones of the cabinetry perfectly contrast the dark ceiling and counters to create a sleek and fresh feeling. This space is fully equipped both functionally and aesthetically to aid our clients in making the daily chore of laundry that much more organized and peaceful.
Custom designed by Hartley and Hill Design. All materials and furnishings in this space are available through Hartley and Hill Design. www.hartleyandhilldesign.com 888-639-0639
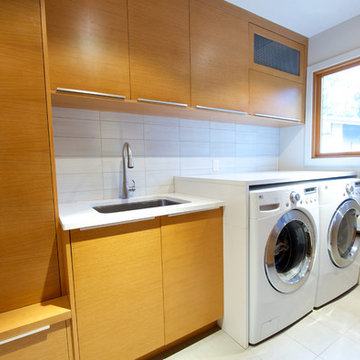
The design of this dedicated laundry room ties into the rest of the house with custom flat panel cabinetry, white subway tile backsplash, and side-by-side washer and dryer.
Design: One SEED Architecture + Interiors Photo Credit: Brice Ferre
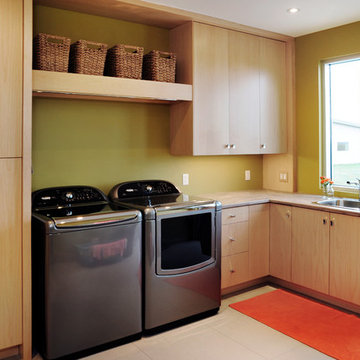
Custom Laundry Room; Slab doors and drawer fronts in Natural Maple. Laminate Countertop with square front edge.
Design by Erika Friesen
Photography by Shouldice Media
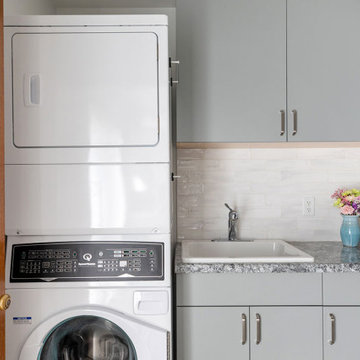
For the laundry room, we designed the space to incorporate a new stackable washer and dryer. In addition, we installed new upper cabinets that were extended to the ceiling for additional storage.
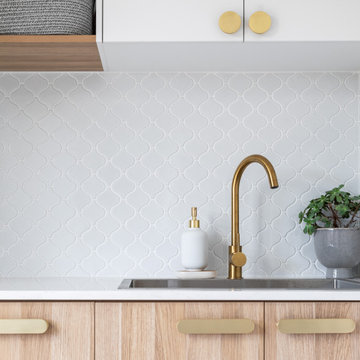
Benchtops Silestone Blanco Zeus leathered 20mm.
Overhead doors in Formica Velour Crystal White.
Base cabinets Polytec Ravine Natural Oak.
Handles: base Castella Gallant and overheads Castella Gyre knobs in brushed brass.
8.670 Billeder af bryggers med glatte skabsfronter
142
