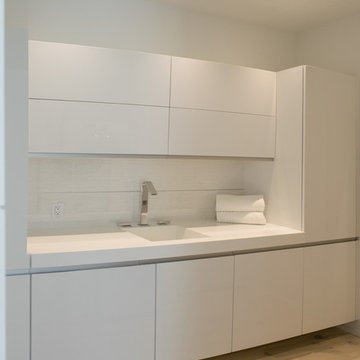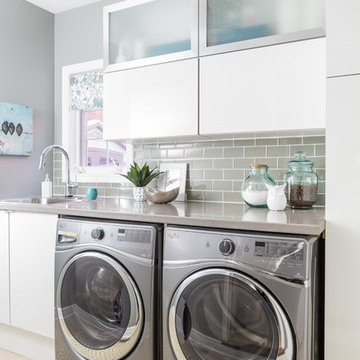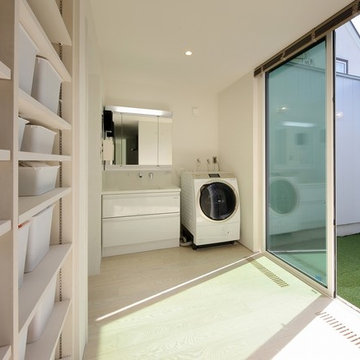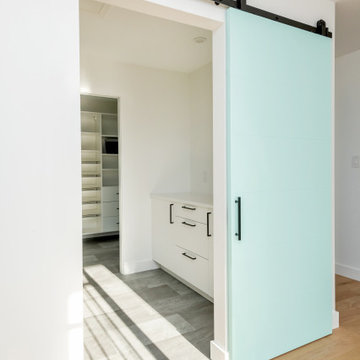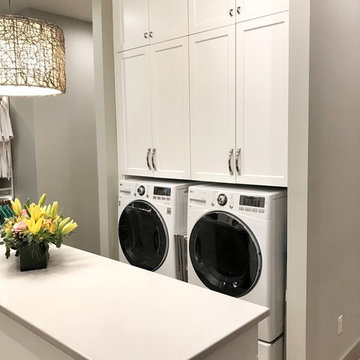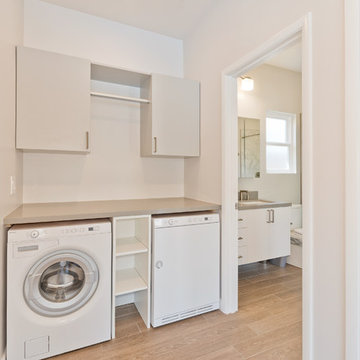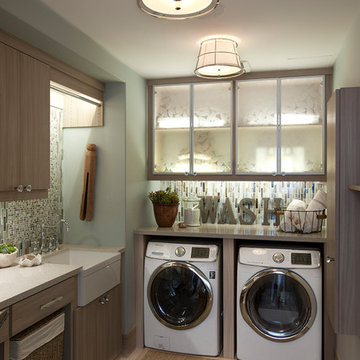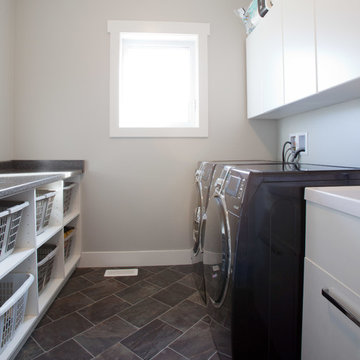8.653 Billeder af bryggers med glatte skabsfronter
Sorteret efter:
Budget
Sorter efter:Populær i dag
1141 - 1160 af 8.653 billeder
Item 1 ud af 2

Our client approached us while he was in the process of purchasing his ½ lot detached unit in Hermosa Beach. He was drawn to a design / build approach because although he has great design taste, as a busy professional he didn’t have the time or energy to manage every detail involved in a home remodel. The property had been used as a rental unit and was in need of TLC. By bringing us onto the project during the purchase we were able to help assess the true condition of the home. Built in 1976, the 894 sq. ft. home had extensive termite and dry rot damage from years of neglect. The project required us to reframe the home from the inside out.
To design a space that your client will love you really need to spend time getting to know them. Our client enjoys entertaining small groups. He has a custom turntable and considers himself a mixologist. We opened up the space, space-planning for his custom turntable, to make it ideal for entertaining. The wood floor is reclaimed wood from manufacturing facilities. The reframing work also allowed us to make the roof a deck with an ocean view. The home is now a blend of the latest design trends and vintage elements and our client couldn’t be happier!
View the 'before' and 'after' images of this project at:
http://www.houzz.com/discussions/4189186/bachelors-whole-house-remodel-in-hermosa-beach-ca-part-1
http://www.houzz.com/discussions/4203075/m=23/bachelors-whole-house-remodel-in-hermosa-beach-ca-part-2
http://www.houzz.com/discussions/4216693/m=23/bachelors-whole-house-remodel-in-hermosa-beach-ca-part-3
Features: subway tile, reclaimed wood floors, quartz countertops, bamboo wood cabinetry, Ebony finish cabinets in kitchen
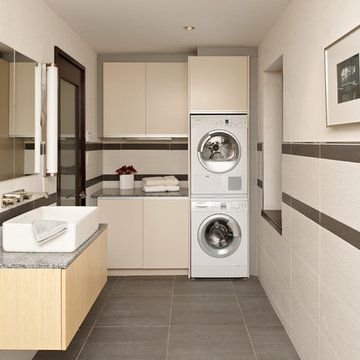
- Interior Designer: InUnison Design, Inc. - Christine Frisk
- Architect: TE Studio Ltd. - Tim Eian
- Builder: Moore Construction Services
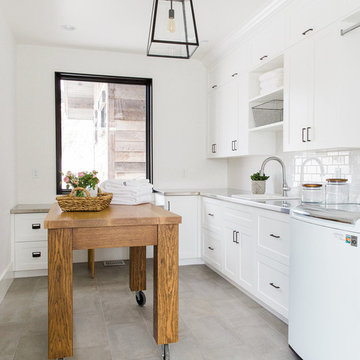
Shop the Look, See the Photo Tour here: https://www.studio-mcgee.com/studioblog/2016/4/4/modern-mountain-home-tour
Watch the Webisode: https://www.youtube.com/watch?v=JtwvqrNPjhU
Travis J Photography
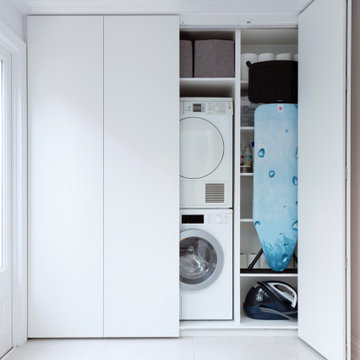
Utilising every available space. A bespoke laundry cupboard that also conceals the water storage, underfloor heating and plumbing services for the house.....with drop down projector screen in front. Very efficient use of space!
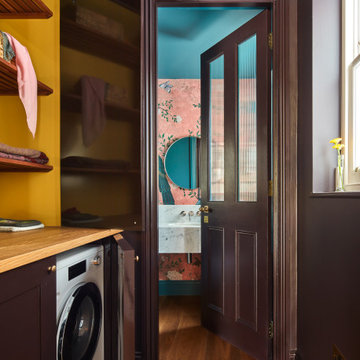
The utility cupboard was disguised in a beautiful burgundy joinery cupboard. Bright yellow colours in the interior to colour contrast the space.

A light, bright, fresh space with material choices inspired by nature in this beautiful Adelaide Hills home. Keeping on top of the family's washing needs is less of a chore in this beautiful space!
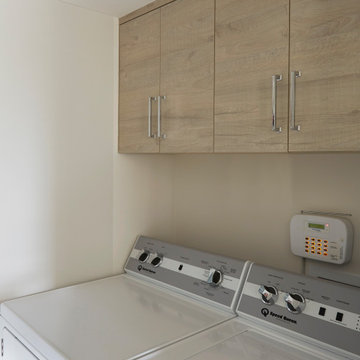
This Condo was in sad shape. The clients bought and knew it was going to need a over hall. We opened the kitchen to the living, dining, and lanai. Removed doors that were not needed in the hall to give the space a more open feeling as you move though the condo. The bathroom were gutted and re - invented to storage galore. All the while keeping in the coastal style the clients desired. Navy was the accent color we used throughout the condo. This new look is the clients to a tee.
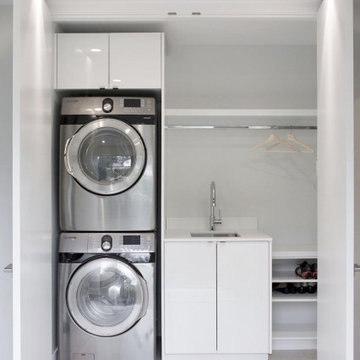
We needed a second laundry area. This under utilized closet was the perfect spot to tuck away a highly functional laundry space.

The new Laundry Room and Folding Station. A rod for hanging clothes allows for air drying and prevents wrinkles and enhances storage and organization. The appliance color also compliments the neutral pallet of the rift sawn oak cabinets and large format gray tile. The front loading washer and dryer provide easy access to the task at hand. Laundry basket storage allows for easy sorting of lights and dark laundry loads. Access to the garage allows the room to double as a mud room when necessary. The full height wall cabinets provide additional storage options.
RRS Design + Build is a Austin based general contractor specializing in high end remodels and custom home builds. As a leader in contemporary, modern and mid century modern design, we are the clear choice for a superior product and experience. We would love the opportunity to serve you on your next project endeavor. Put our award winning team to work for you today!
8.653 Billeder af bryggers med glatte skabsfronter
58
