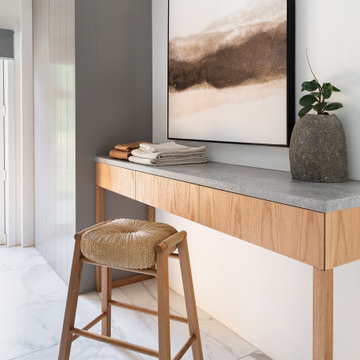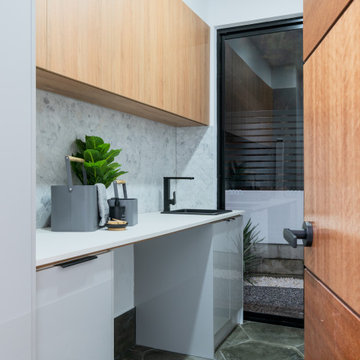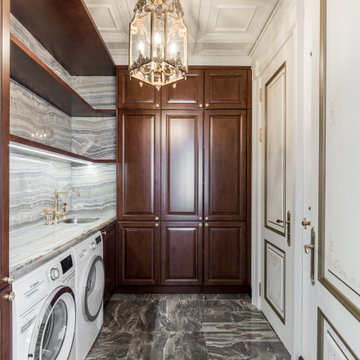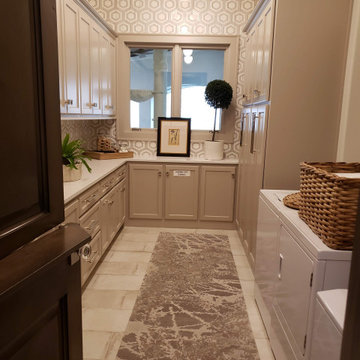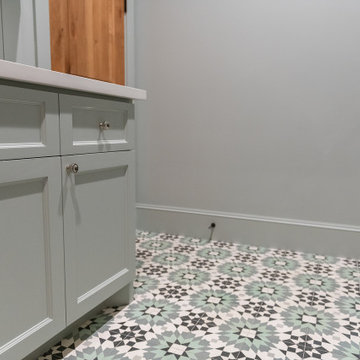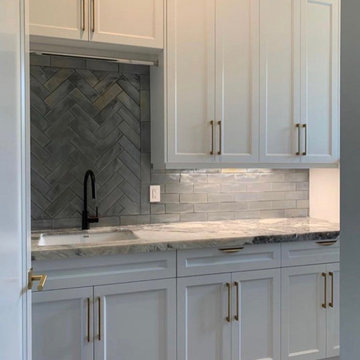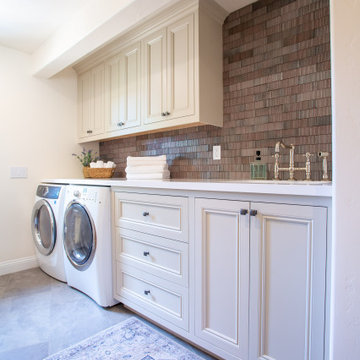436 Billeder af bryggers med grå stænkplade og en vaskemaskine og tørretumbler side om side
Sorteret efter:
Budget
Sorter efter:Populær i dag
141 - 160 af 436 billeder
Item 1 ud af 3
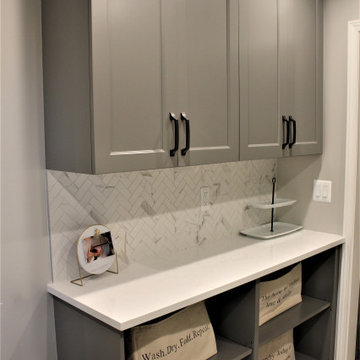
Cabinetry: Showplace EVO
Style: Concord
Finish: (Cabinetry/Panels) Paint Grade/Dovetail; (Shelving/Bench Seating) Hickory Cognac
Countertop: Solid Surface Unlimited – Snowy River Quartz
Hardware: Richelieu – Transitional Metal Pull in Antique Nickel
Sink: Blanco Precis in Truffle
Faucet: Delta Signature Pull Down in Chrome
All Tile: (Customer’s Own)
Designer: Andrea Yeip
Interior Designer: Amy Termarsch (Amy Elizabeth Design)
Contractor: Langtry Construction, LLC

From little things, big things grow. This project originated with a request for a custom sofa. It evolved into decorating and furnishing the entire lower floor of an urban apartment. The distinctive building featured industrial origins and exposed metal framed ceilings. Part of our brief was to address the unfinished look of the ceiling, while retaining the soaring height. The solution was to box out the trimmers between each beam, strengthening the visual impact of the ceiling without detracting from the industrial look or ceiling height.
We also enclosed the void space under the stairs to create valuable storage and completed a full repaint to round out the building works. A textured stone paint in a contrasting colour was applied to the external brick walls to soften the industrial vibe. Floor rugs and window treatments added layers of texture and visual warmth. Custom designed bookshelves were created to fill the double height wall in the lounge room.
With the success of the living areas, a kitchen renovation closely followed, with a brief to modernise and consider functionality. Keeping the same footprint, we extended the breakfast bar slightly and exchanged cupboards for drawers to increase storage capacity and ease of access. During the kitchen refurbishment, the scope was again extended to include a redesign of the bathrooms, laundry and powder room.

Thinking of usage and purpose to bring a new clean laundry room update to this home. Lowered appliance to build a high counter for folding with a nice bit of light to make it feel easy. Walnut shelf ties to kitchen area while providing an easy way to hang laundry.
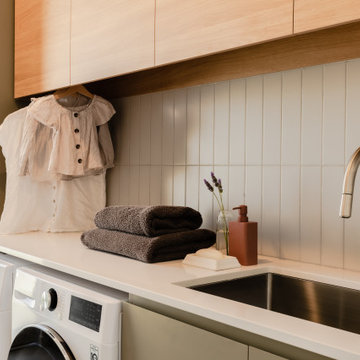
When the collaboration between client, builder and cabinet maker comes together perfectly the end result is one we are all very proud of. The clients had many ideas which evolved as the project was taking shape and as the budget changed. Through hours of planning and preparation the end result was to achieve the level of design and finishes that the client, builder and cabinet expect without making sacrifices or going over budget. Soft Matt finishes, solid timber, stone, brass tones, porcelain, feature bathroom fixtures and high end appliances all come together to create a warm, homely and sophisticated finish. The idea was to create spaces that you can relax in, work from, entertain in and most importantly raise your young family in. This project was fantastic to work on and the result shows that why would you ever want to leave home?

A mixed use mud room featuring open lockers, bright geometric tile and built in closets.
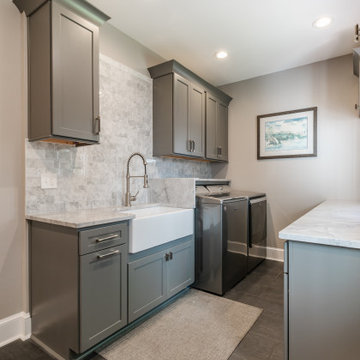
This total kitchen remodel for this lovely home in Great Falls, Virginia, was a much-needed upgrade for the prior aging kitchen and laundry.
We started by removing the pantry, counter peninsula, cooktop area, and railing between kitchen and family room. New built-in pantry, an enlarged kitchen island and appliances were installed adjusting for location and size.
The new kitchen is complete with all new wood cabinetry along with self-closing drawers and doors, quartzite countertop, and lit up with LED lighting. Pendant lights shine over the new enlarged kitchen island. A bar area was added near the dining room to match the redesign and theme of the new kitchen and dining room. The prior railing was removed to further expand the available area and improve traffic between kitchen and dining areas. The mudroom was also redone to customer specifications.
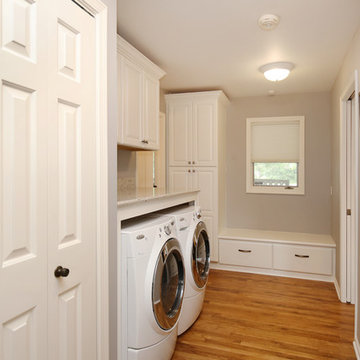
The focal point of this kitchen is the expansive island that accommodates seating for six! This family enjoys hanging out in the kitchen and watching TV, so the island is positioned to allow that. Classic dark toned wood cabinets get a touch of modern appeal with the addition of white upper cabinets.
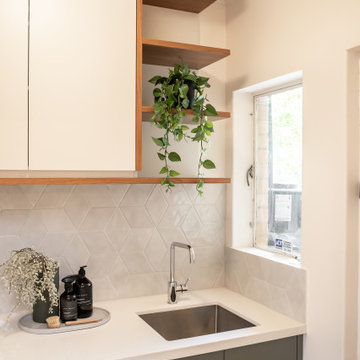
A light, bright, fresh space with material choices inspired by nature in this beautiful Adelaide Hills home. Keeping on top of the family's washing needs is less of a chore in this beautiful space!
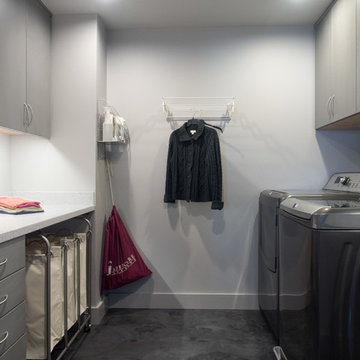
Formerly the master closet, this fully renovated space takes the drudgery out of doing laundry. With ample folding space, laundry basket space and storage for linens and toiletries for the adjacent master bathroom, this laundry room draws rather than repels. The laundry sink and drying rack round out the feature rich laundry room.
Photo by A Kitchen That Works LLC
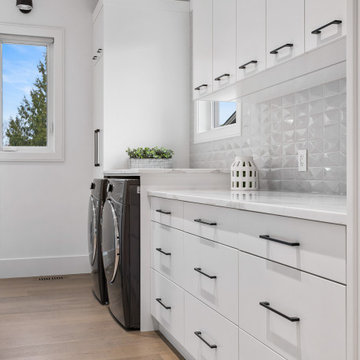
THIS SPACE IS RIGHT OFF OF THE KITCHEN SO IT SERVES AS A PANTRY AND A LAUNDRY ROOM, WE WANTED IT TO LOOK FRESH AND CLEAN, WHILE STILL HAVING INTEREST TO THE SPACE, THE POPS OF BLACK, AND THE 3D PROFILE ON THE BACKSPLASH HELP TO ELEVATE THIS SPACE.
436 Billeder af bryggers med grå stænkplade og en vaskemaskine og tørretumbler side om side
8

