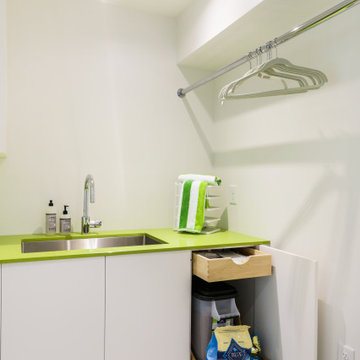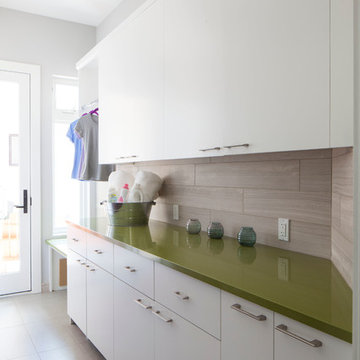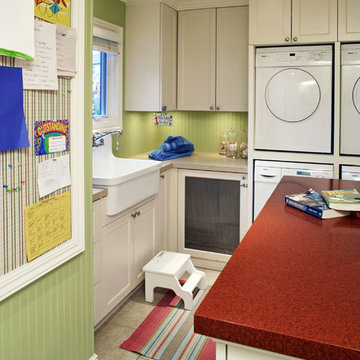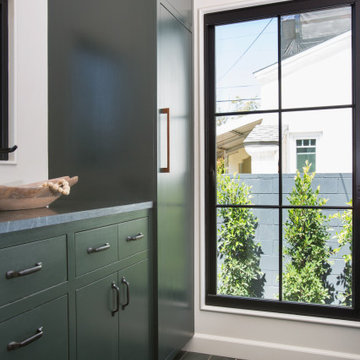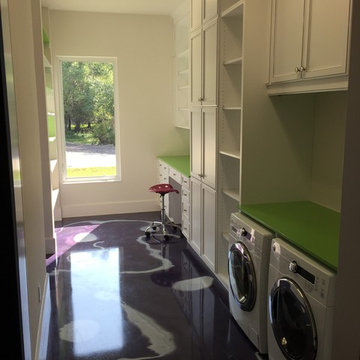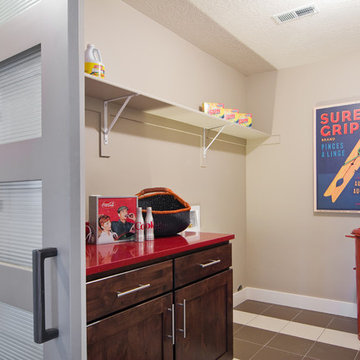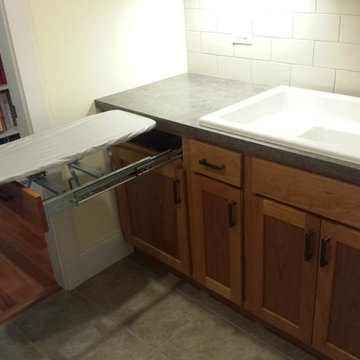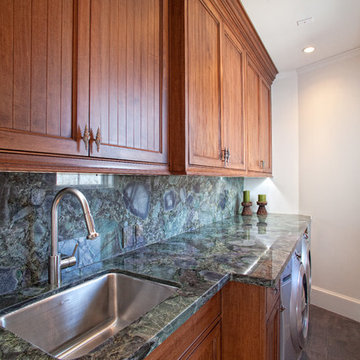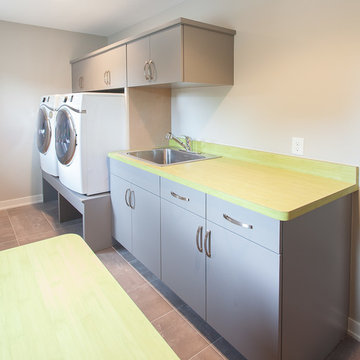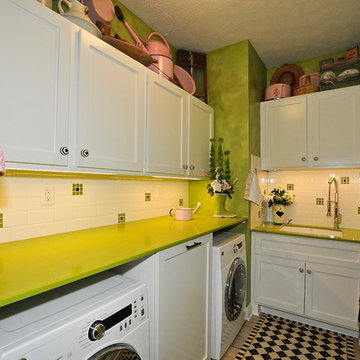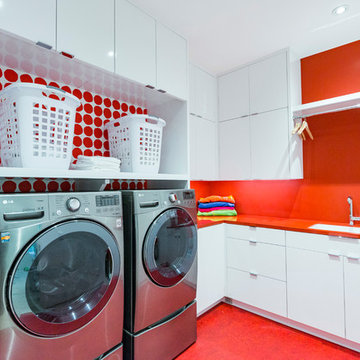155 Billeder af bryggers med grøn bordplade og rød bordplade
Sorteret efter:
Budget
Sorter efter:Populær i dag
61 - 80 af 155 billeder
Item 1 ud af 3
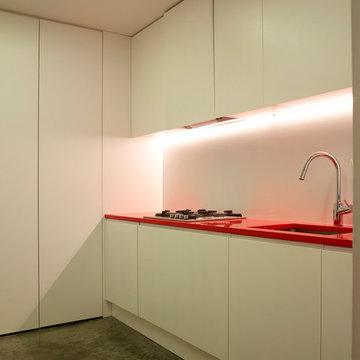
A bright red composite counter enlivens what would otherwise be a rather clinical utility room. Discreet white panels conceal a plethora of 'stuff' including various laundry and kitchen appliances, the boilers, and the extensive hardware for the Lutron lighting and audio-visual installations.
Photography: Rachael Smith
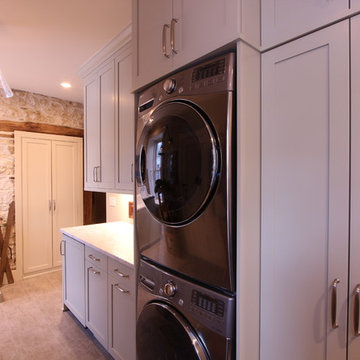
An old porcelain farmhouse sink with a drainboard was built in to a sea grass cabinet with a valance toe treatment. A stone wall from the original house was exposed and along with it, the old timber doorway was exposed. A shallow depth cabinet was recessed into the wall into an old opening to store shallow cleaning items.
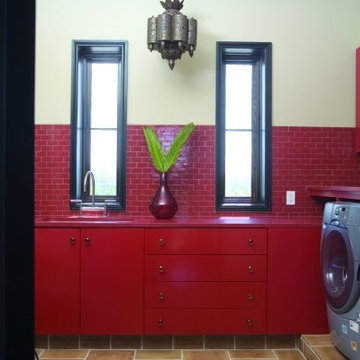
Red lacquer cabinets with matching subway tile bring Morrocan style to a Laundry Room in a villa style home in Rosemary Beach, Florida.
[photo by Michael Granberry]
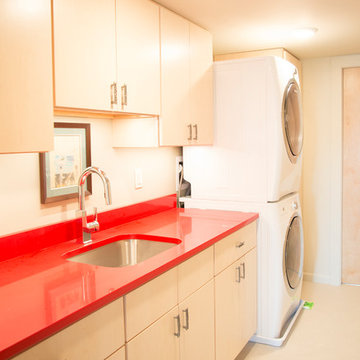
Doing laundry in this room takes it from being a dreaded chore to an enjoyable activity. What good space and storage!
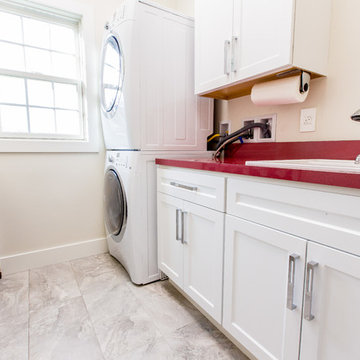
Functional laundry room. Floors are waterproofed below tile to prevent potential water leaks from seeping through. Photo by MKleck Photography
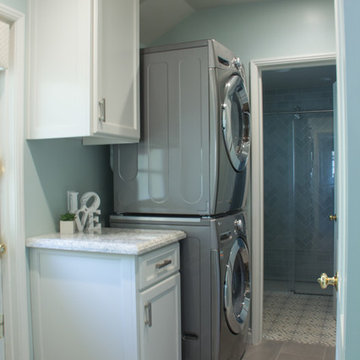
This laundry room was quite compact. It was 1" too narrow to allow side by side washer/dryer. By stacking front-loading units, we were able to include cabinets for all your laundry storage needs. You would never know that the bottom cabinet un-clips from the wall and easily rolls out of the way when appliance maintenance is required.
Photo: Rebecca Quandt
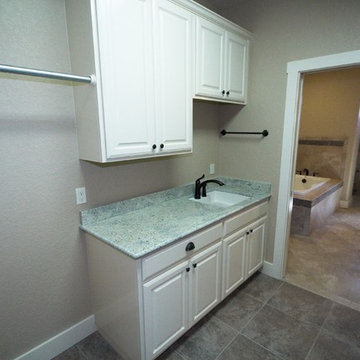
Utility/Laundry Room in Fredericksburg Home. Features granite countertops, gray tile flooring, and custom white cabinets.
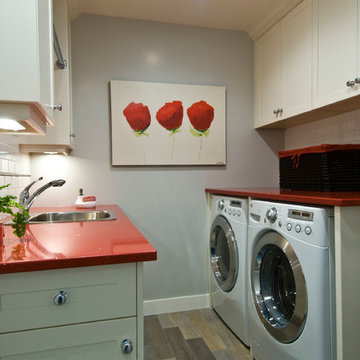
This was a full home renovation of an 1980's home. With the homeowners wanting to keep the flow within the living spaces we installed the same flooring through out, as well as kept the colour palette soft and neutral. Adding in pops of red & black to add some interest completed the contemporary look of this house.
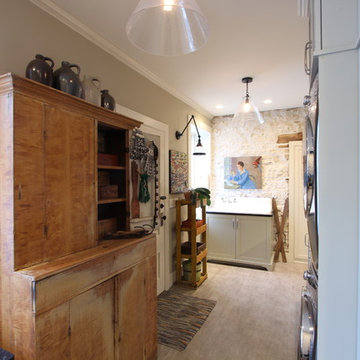
An old porcelain farmhouse sink with a drainboard was built in to a sea grass cabinet with a valance toe treatment. A stone wall from the original house was exposed and along with it, the old timber doorway was exposed. A shallow depth cabinet was recessed into the wall into an old opening to store shallow cleaning items.
155 Billeder af bryggers med grøn bordplade og rød bordplade
4
