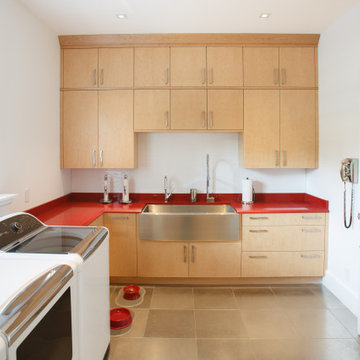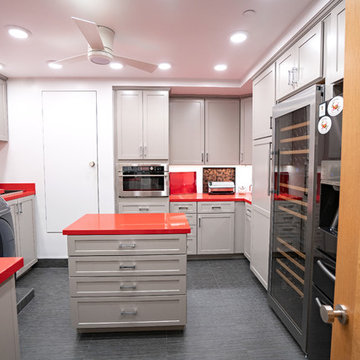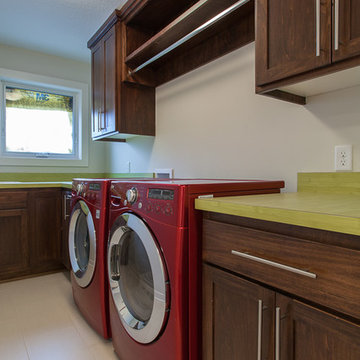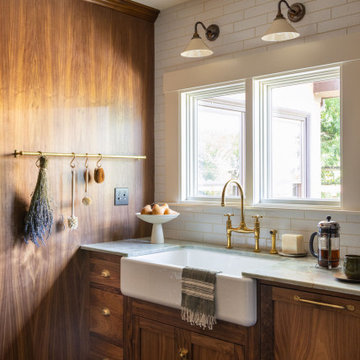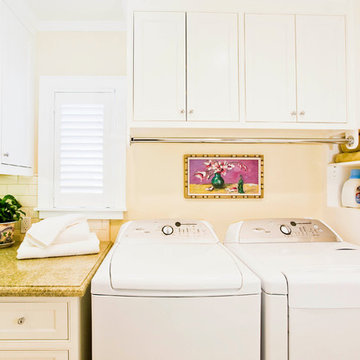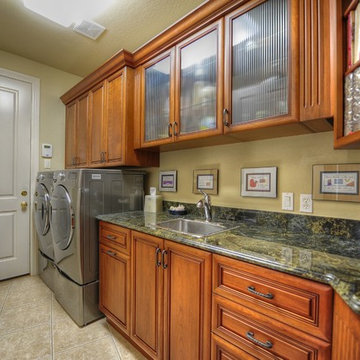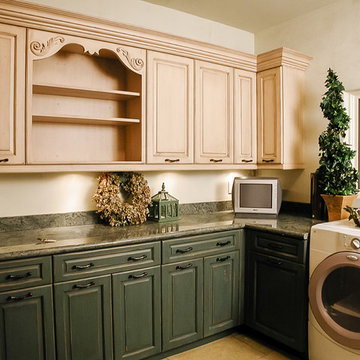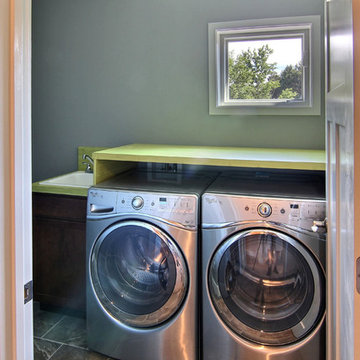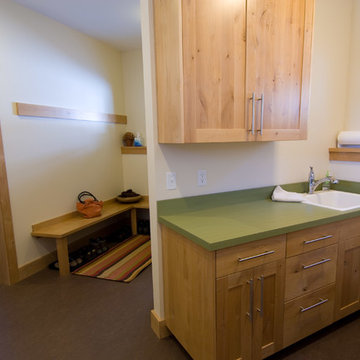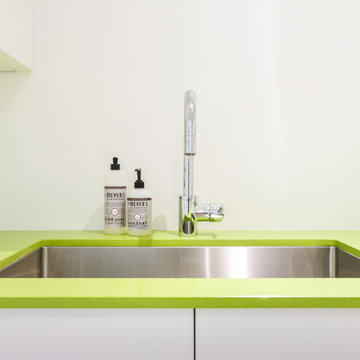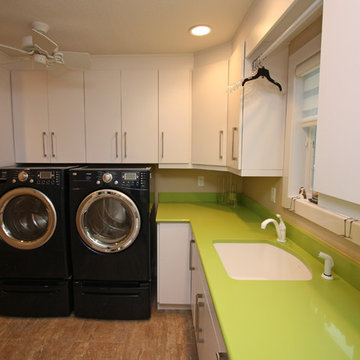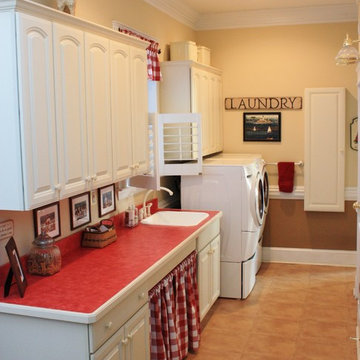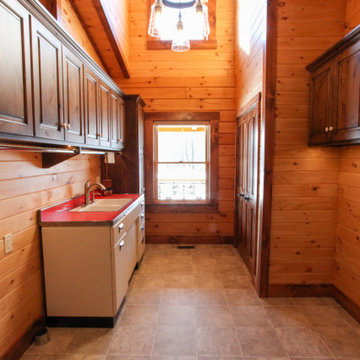155 Billeder af bryggers med grøn bordplade og rød bordplade
Sorteret efter:
Budget
Sorter efter:Populær i dag
101 - 120 af 155 billeder
Item 1 ud af 3
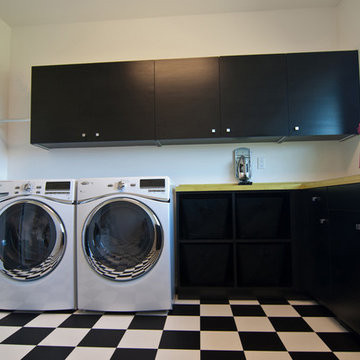
This modern retro laundry room incorporates dark laminate cabinetry designed for any organizational need. Included are drawers, doors, and cubbies for storage using baskets. A bright colored countertop was chosen to add interest and a fun element in this black and white home.
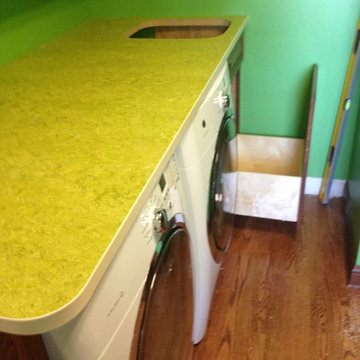
This image is in the process of installation for a laundry room refresh. This healthy laundry room uses toxin free, naturally anti-bacterial and anti-static natural linoleum. The custom cabinets are designed to not only be toxin free but also to utilize the space best based on the other elements including pluming and electrical.
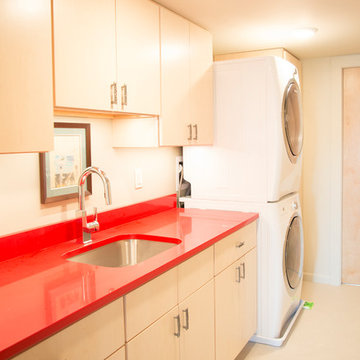
Doing laundry in this room takes it from being a dreaded chore to an enjoyable activity. What good space and storage!
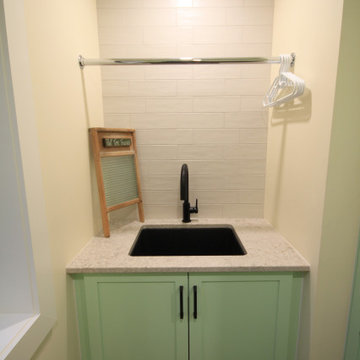
New home Construction. We helped this client with the space planning and millwork designs in the home
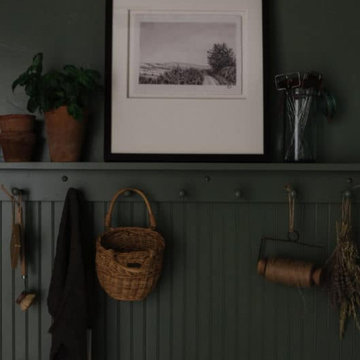
Delve into the vintage modern charm of our laundry room design from the Rocky Terrace project by Boxwood Avenue Interiors. Painted in a striking green hue, this space seamlessly combines vintage elements with contemporary functionality. A monochromatic color scheme, featuring Sherwin Williams' "Dried Thyme," bathes the room in a soothing, harmonious ambiance. Vintage-inspired plumbing fixtures and bridge faucets above a classic apron front sink add an intentional touch, while dark oil-rubbed bronze hardware complements timeless shaker cabinets. Beadboard backsplash and a peg rail break up the space beautifully, with a herringbone brick floor providing a classic twist. Carefully curated vintage decor pieces from the Mercantile and unexpected picture lights above artwork add sophistication, making this laundry room more than just utilitarian but a charming, functional space. Let it inspire your own design endeavors, whether a remodel, new build, or a design project that seeks the power of transformation

Every remodel comes with its new challenges and solutions. Our client built this home over 40 years ago and every inch of the home has some sentimental value. They had outgrown the original kitchen. It was too small, lacked counter space and storage, and desperately needed an updated look. The homeowners wanted to open up and enlarge the kitchen and let the light in to create a brighter and bigger space. Consider it done! We put in an expansive 14 ft. multifunctional island with a dining nook. We added on a large, walk-in pantry space that flows seamlessly from the kitchen. All appliances are new, built-in, and some cladded to match the custom glazed cabinetry. We even installed an automated attic door in the new Utility Room that operates with a remote. New windows were installed in the addition to let the natural light in and provide views to their gorgeous property.
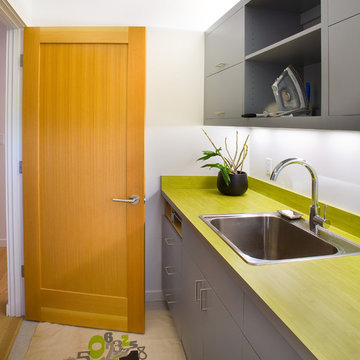
Modern Home
Contractor: Allwood Construction Inc
Architect: Oculus Architecture
155 Billeder af bryggers med grøn bordplade og rød bordplade
6
