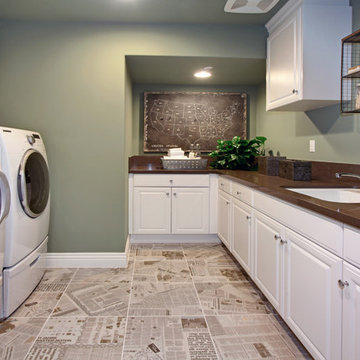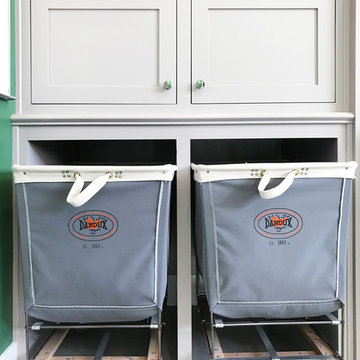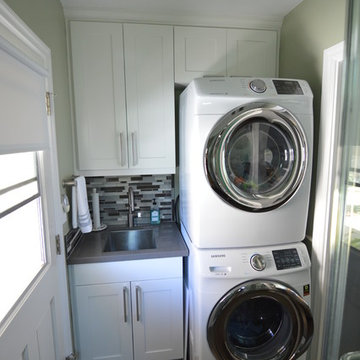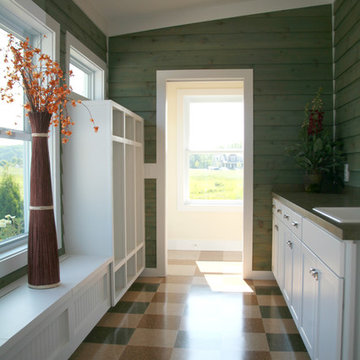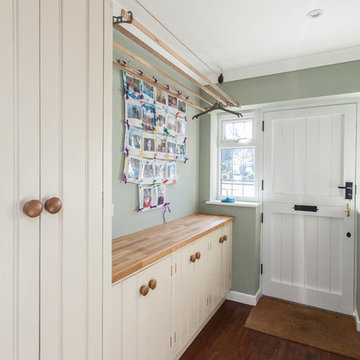1.114 Billeder af bryggers med grønne vægge og røde vægge
Sorteret efter:
Budget
Sorter efter:Populær i dag
141 - 160 af 1.114 billeder
Item 1 ud af 3
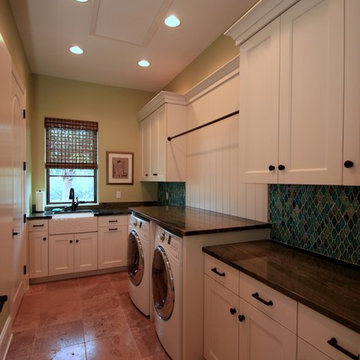
Laundry room showing different counter height. This particular room has a built-in ironing board for convenience.

Property Marketed by Hudson Place Realty - Style meets substance in this circa 1875 townhouse. Completely renovated & restored in a contemporary, yet warm & welcoming style, 295 Pavonia Avenue is the ultimate home for the 21st century urban family. Set on a 25’ wide lot, this Hamilton Park home offers an ideal open floor plan, 5 bedrooms, 3.5 baths and a private outdoor oasis.
With 3,600 sq. ft. of living space, the owner’s triplex showcases a unique formal dining rotunda, living room with exposed brick and built in entertainment center, powder room and office nook. The upper bedroom floors feature a master suite separate sitting area, large walk-in closet with custom built-ins, a dream bath with an over-sized soaking tub, double vanity, separate shower and water closet. The top floor is its own private retreat complete with bedroom, full bath & large sitting room.
Tailor-made for the cooking enthusiast, the chef’s kitchen features a top notch appliance package with 48” Viking refrigerator, Kuppersbusch induction cooktop, built-in double wall oven and Bosch dishwasher, Dacor espresso maker, Viking wine refrigerator, Italian Zebra marble counters and walk-in pantry. A breakfast nook leads out to the large deck and yard for seamless indoor/outdoor entertaining.
Other building features include; a handsome façade with distinctive mansard roof, hardwood floors, Lutron lighting, home automation/sound system, 2 zone CAC, 3 zone radiant heat & tremendous storage, A garden level office and large one bedroom apartment with private entrances, round out this spectacular home.

Budget analysis and project development by: May Construction, Inc. -------------------- Interior design by: Liz Williams
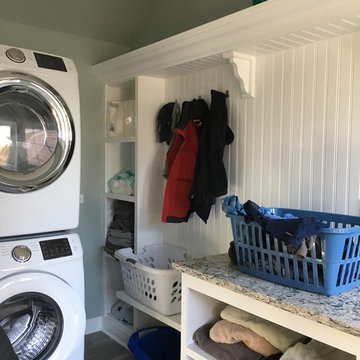
Great new laundry/mud room for an active family. Continued flooring and countertop into the kids bathroom next to it.
Linda Navara
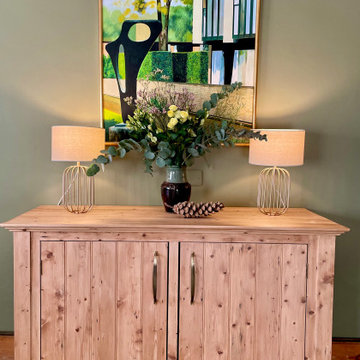
This former farmhouse kitchen was remodelled into a spacious utility and boot room when my clients converted the barn adjoining their farmhouse into a new kitchen dining space. The room has a feature inglenook fireplace which was formerly the cooker space. This was redesigned and re-purposed into a cloakroom space including shoe cubicles, welly storage, coat and hat hanging plus an integrated bench. A tall and deep cupboard with dog bed below were built into a former but no longer required doorway. The lovely worn original flagstone floor plus the painting over the timber cabinet were the starting point for colours and we chose a soft olive green for some of the walls and cabinetry to work with these.

Who said a Laundry Room had to be dull and boring? This colorful laundry room is loaded with storage both in its custom cabinetry and also in its 3 large closets for winter/spring clothing. The black and white 20x20 floor tile gives a nod to retro and is topped off with apple green walls and an organic free-form backsplash tile! This room serves as a doggy mud-room, eating center and luxury doggy bathing spa area as well. The organic wall tile was designed for visual interest as well as for function. The tall and wide backsplash provides wall protection behind the doggy bathing station. The bath center is equipped with a multifunction hand-held faucet with a metal hose for ease while giving the dogs a bath. The shelf underneath the sink is a pull-out doggy eating station and the food is located in a pull-out trash bin.
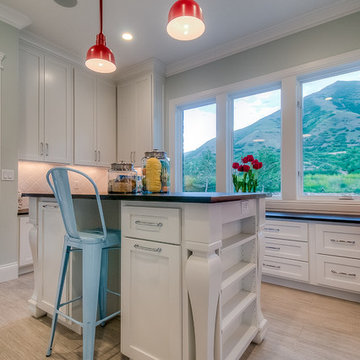
Craft and laundry room. Perfect space to work, craft, wrap gifts and fold laundry.
Photo Credit: Caroline Merrill Real Estate Photography

Our clients are both veterinarians and have two cats, so we personalized this cabinet door for them. It provides access to a hidden litter box inside the cabinet. The cat door in the wall leads from the mudroom into the enclosed laundry room to give the cats free-roaming access.
1.114 Billeder af bryggers med grønne vægge og røde vægge
8



