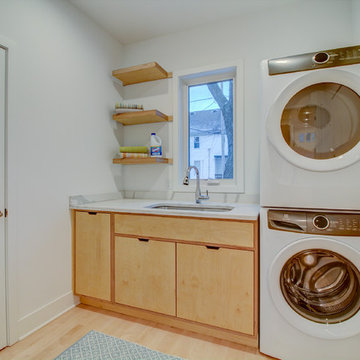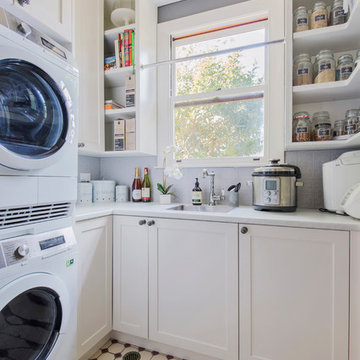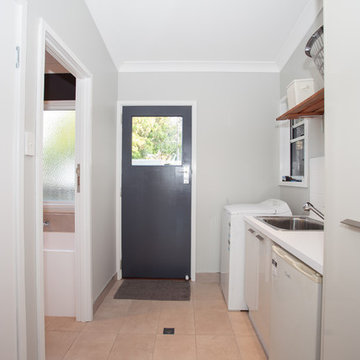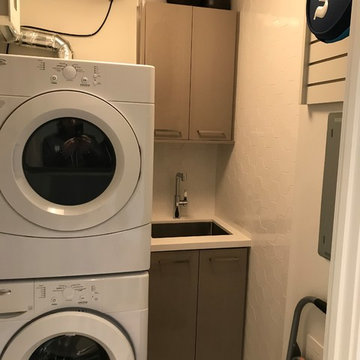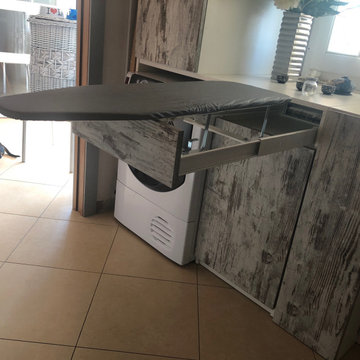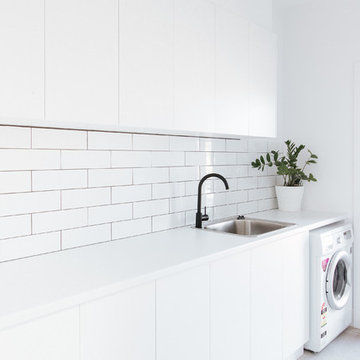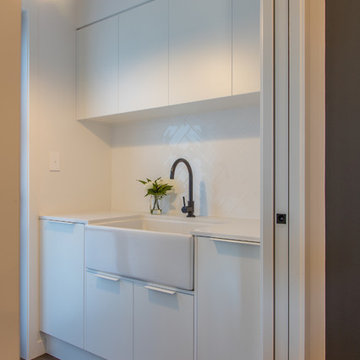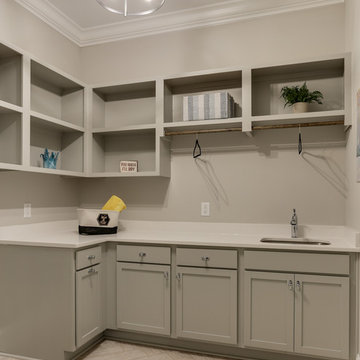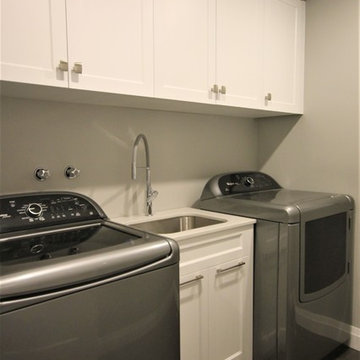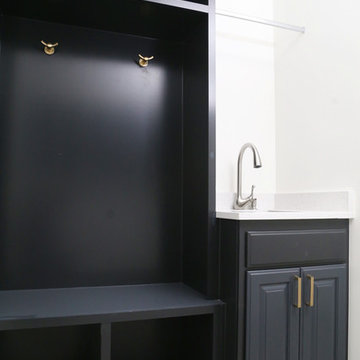151 Billeder af bryggers med hvid bordplade
Sorteret efter:
Budget
Sorter efter:Populær i dag
41 - 60 af 151 billeder
Item 1 ud af 3
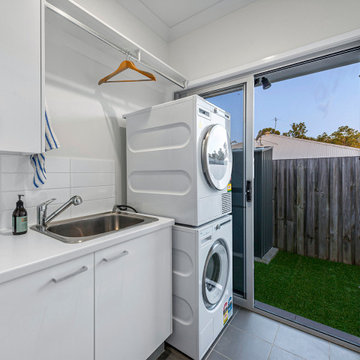
New cabinetry, interior decoration and styling in the laundry room of this Brook Street Renovation
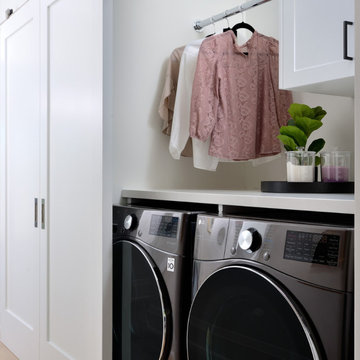
Single wall compact laundry room. Sliding shaker barn doors. Side-by-side washer and dryer with caesarstone countertop and custom shaker upper cabinets. Hanging rod for clothes. Ceiling mount light fixture.
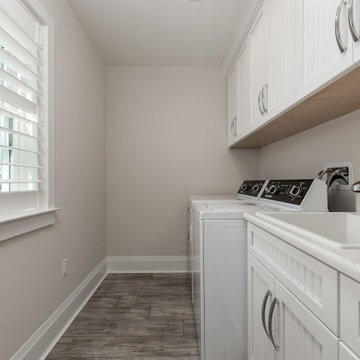
Lots of cabinets and storage for this small, simple laundry near the entry for easy access from the beach.

The laundry room at the top of the stair has been home to drying racks as well as a small computer work station. There is plenty of room for additional storage, and the large square window allows plenty of light.
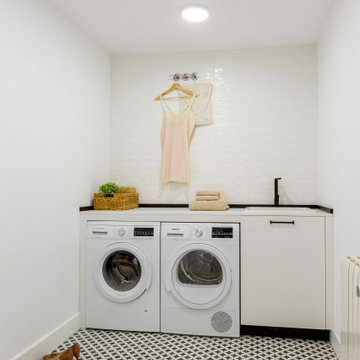
Amplio lavadero con espacio para planchar y lavadora y secadora bajo encimera
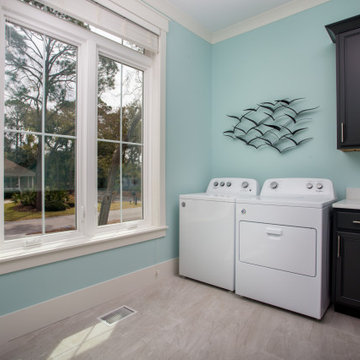
Cabinetry by Kith Kitchens in Espresso
Decorative Hardware by Hardware Resources
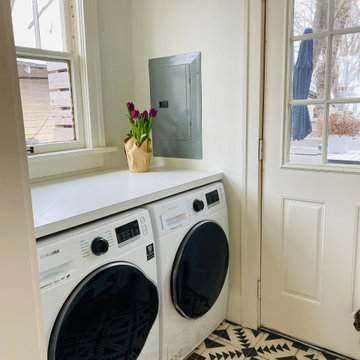
Small space but great impact. Installed a second set of washer dryers near the backdoor to complement the original ones in the basement. Convenient!
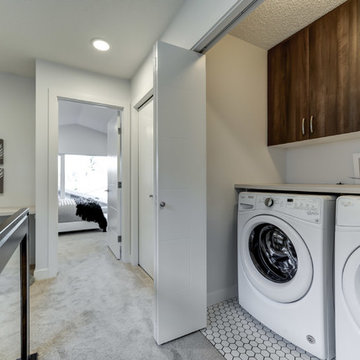
This laundry closet is the perfect fit for this home. Efficiently designed it keeps all your unmentionables out of sight.
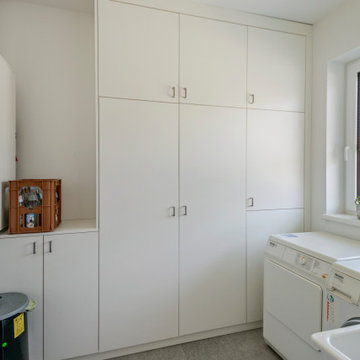
Dieser quadratische Bungalow ist ein K-MÄLEON Hybridhaus K-M und hat die Außenmaße 12 x 12 Meter. Wie gewohnt wurden Grundriss und Gestaltung vollkommen individuell vorgenommen. Durch das Atrium wird jeder Quadratmeter des innovativen Einfamilienhauses mit Licht durchflutet. Die quadratische Grundform der Glas-Dachspitze ermöglicht eine zu allen Seiten gleichmäßige Lichtverteilung. Die Besonderheiten bei diesem Projekt sind die Stringenz bei der Materialauswahl, der offene Wohn- und Essbereich, sowie der Mut zur Farbe bei der Einrichtung.
151 Billeder af bryggers med hvid bordplade
3
