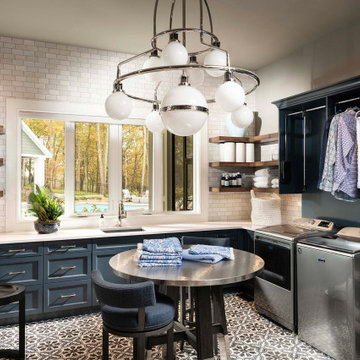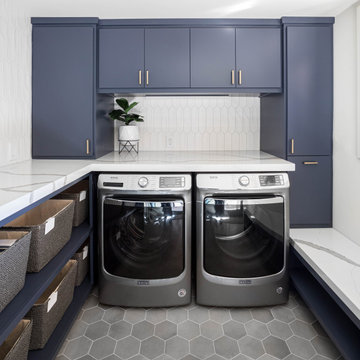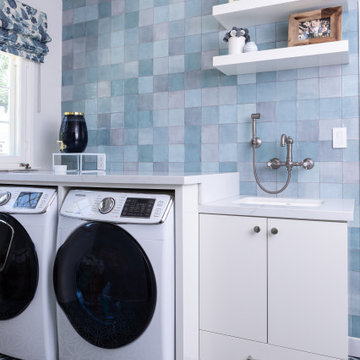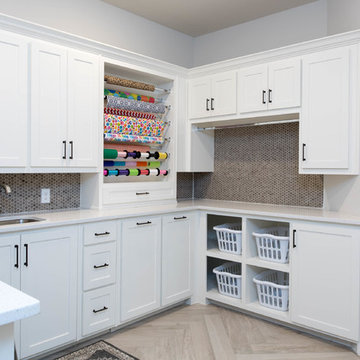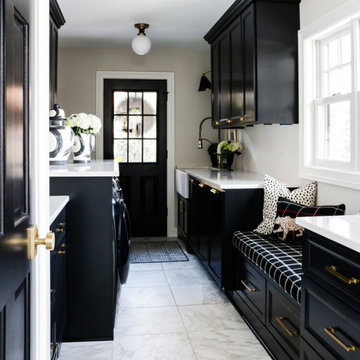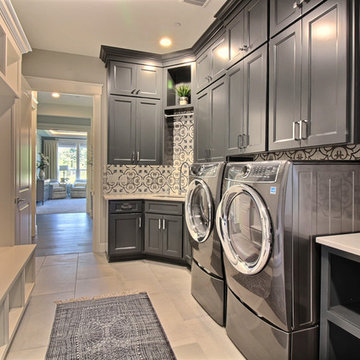642 Billeder af bryggers med hvid bordplade
Sorteret efter:
Budget
Sorter efter:Populær i dag
121 - 140 af 642 billeder
Item 1 ud af 3

Builder: BDR Executive Custom Homes
Architect: 42 North - Architecture + Design
Interior Design: Christine DiMaria Design
Photographer: Chuck Heiney
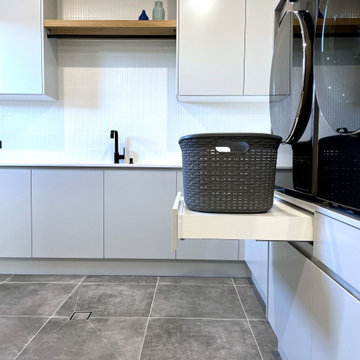
MODERN CHARM
Custom designed and manufactured laundry & mudroom with the following features:
Grey matt polyurethane finish
Shadowline profile (no handles)
20mm thick stone benchtop (Ceasarstone 'Snow)
White vertical kit Kat tiled splashback
Feature 55mm thick lamiwood floating shelf
Matt black handing rod
2 x In built laundry hampers
1 x Fold out ironing board
Laundry chute
2 x Pull out solid bases under washer / dryer stack to hold washing basket
Tall roll out drawers for larger cleaning product bottles Feature vertical slat panelling
6 x Roll-out shoe drawers
6 x Matt black coat hooks
Blum hardware

Fully integrated Signature Estate featuring Creston controls and Crestron panelized lighting, and Crestron motorized shades and draperies, whole-house audio and video, HVAC, voice and video communication atboth both the front door and gate. Modern, warm, and clean-line design, with total custom details and finishes. The front includes a serene and impressive atrium foyer with two-story floor to ceiling glass walls and multi-level fire/water fountains on either side of the grand bronze aluminum pivot entry door. Elegant extra-large 47'' imported white porcelain tile runs seamlessly to the rear exterior pool deck, and a dark stained oak wood is found on the stairway treads and second floor. The great room has an incredible Neolith onyx wall and see-through linear gas fireplace and is appointed perfectly for views of the zero edge pool and waterway. The center spine stainless steel staircase has a smoked glass railing and wood handrail.
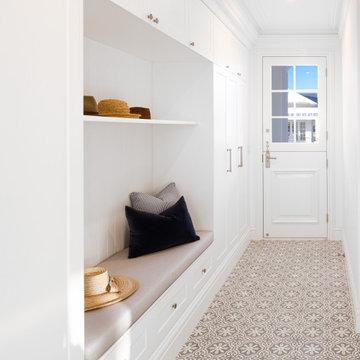
The Estate by Build Prestige Homes is a grand acreage property featuring a magnificent, impressively built main residence, pool house, guest house and tennis pavilion all custom designed and quality constructed by Build Prestige Homes, specifically for our wonderful client.
Set on 14 acres of private countryside, the result is an impressive, palatial, classic American style estate that is expansive in space, rich in detailing and features glamourous, traditional interior fittings. All of the finishes, selections, features and design detail was specified and carefully selected by Build Prestige Homes in consultation with our client to curate a timeless, relaxed elegance throughout this home and property.
This generous mudroom features built-in cabinetry, encaustic tiles and a custom stable door.

This gorgeous Mid-Century Modern makeover included a second story addition, exterior and full gut renovation. Clean lines, and natural materials adorn this home with some striking modern art pieces. This functional laundry room features custome built-in cabinetry with raised washer and dryer, a drop in utility sink and a large folding table.
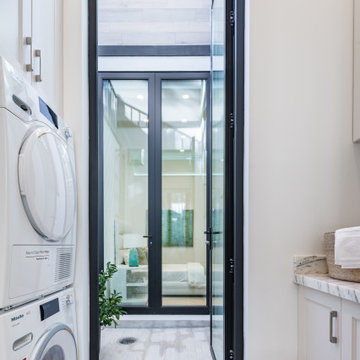
The laundry room is in the basement, and has access to a spacious below grade patio thanks to a massive floor to ceiling glass door. The counter top is marble, as well as the floor.

This master bathroom was partially an old hall bath that was able to be enlarged due to a whole home addition. The homeowners needed a space to spread out and relax after a long day of working on other people's homes (yes - they do what we do!) A spacious floor plan, large tub, over-sized walk in shower, a smart commode, and customized enlarged vanity did the trick!
The cabinets are from WW Woods Shiloh inset, in their furniture collection. Maple with a Naval paint color make a bold pop of color in the space. Robern cabinets double as storage and mirrors at each vanity sink. The master closet is fully customized and outfitted with cabinetry from California Closets.
The tile is all a Calacatta Gold Marble - herringbone mosaic on the floor and a subway in the shower. Golden and brass tones in the plumbing bring warmth to the space. The vanity faucets, shower items, tub filler, and accessories are from Watermark. The commode is "smart" and from Toto.

Sofia Joelsson Design, Interior Design Services. Laundry Room, two story New Orleans new construction,
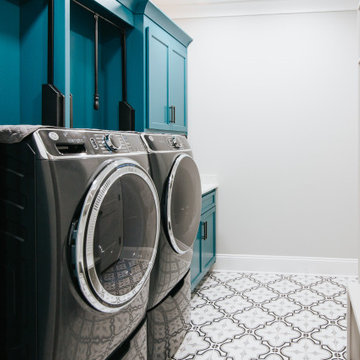
Custom cabinets painted in Sherwin Williams, "Deep Sea Dive" adorn the hard working combined laundry and mud room. The encaustic cement tile does overtime in durability and theatrics.

This expansive laundry room features 3 sets of washers and dryers and custom Plain & Fancy inset cabinetry. It includes a farmhouse sink, tons of folding space and 2 large storage cabinets for laundry and kitchen supplies.
642 Billeder af bryggers med hvid bordplade
7

