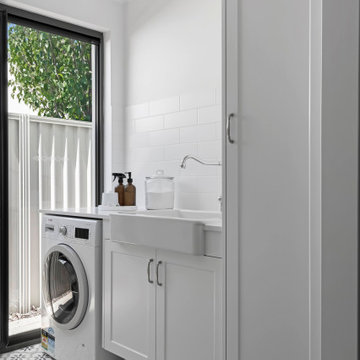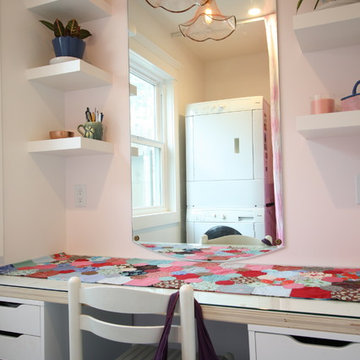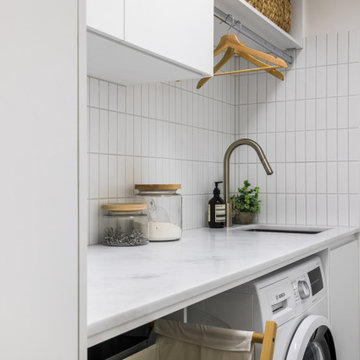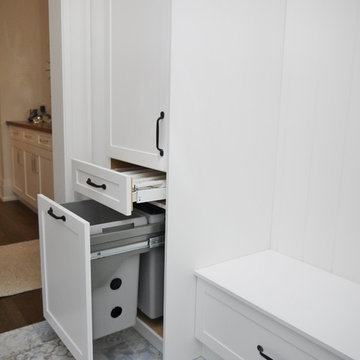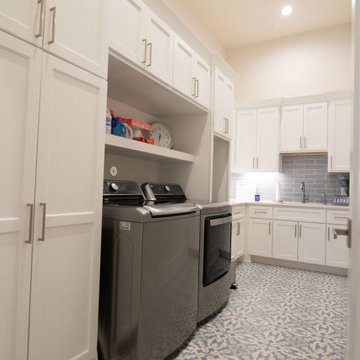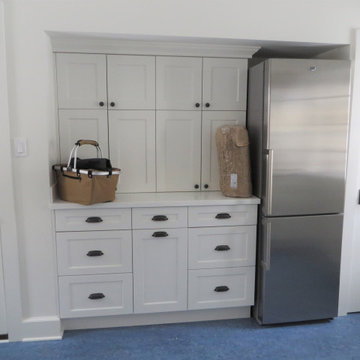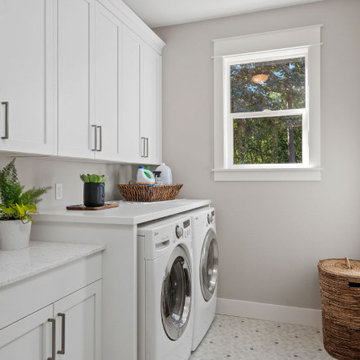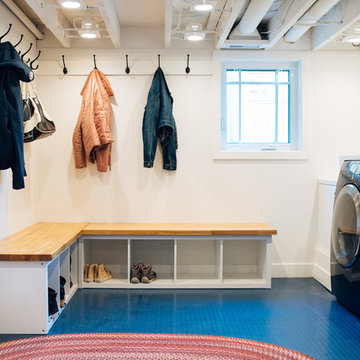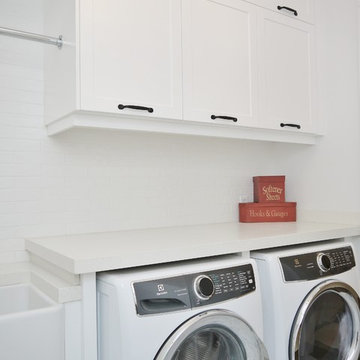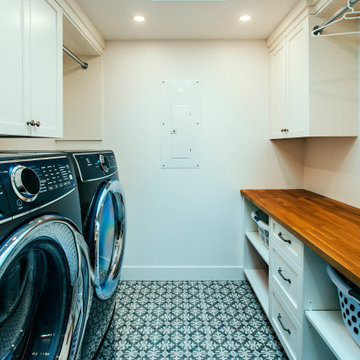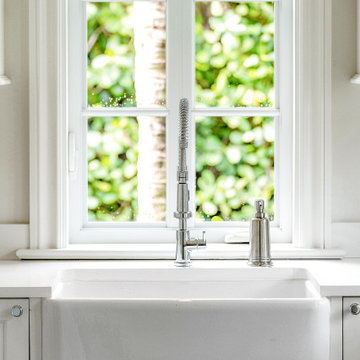188 Billeder af bryggers med hvide skabe og blåt gulv
Sorteret efter:
Budget
Sorter efter:Populær i dag
101 - 120 af 188 billeder
Item 1 ud af 3
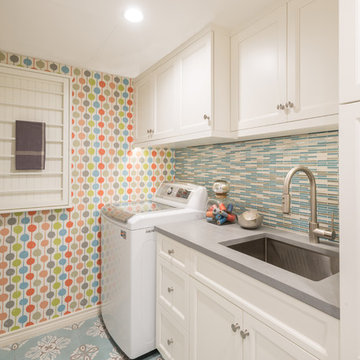
Interior Design and staging by Dona Rosene Interiors. Cabinet design and layout by Luxury Kitchen by Helene. Photos by Michael Hunter.
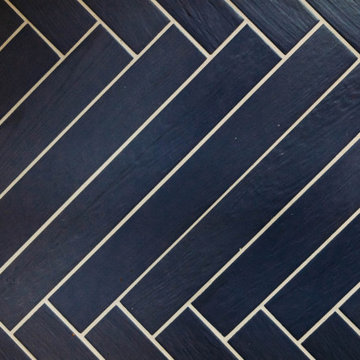
Who says you can't have a laundry/mudroom that has style and function!? We transformed this traditional craftsman style room and turned it into a modern craftsman for this busy family of 4.
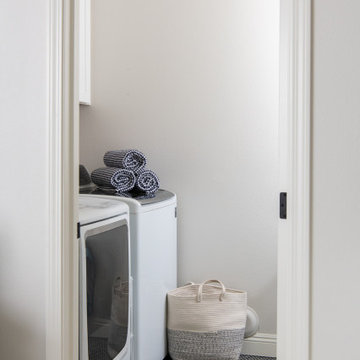
A laundry room re-vamp was included in this remodel. This space is complete with a unique blue penny round flooring.
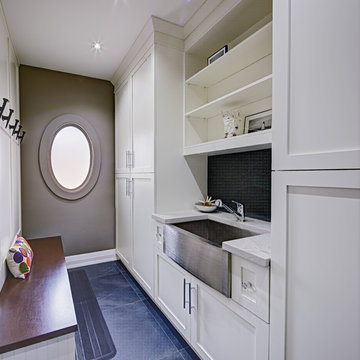
The Minton Mudroom Design features Lucvaa’s Norwood door-style (also known as shaker) in solid maple with a Dove paint finish. This unit features Emtek’s Juneau Crystal knobs, which were used for the drawers in the mudroom.
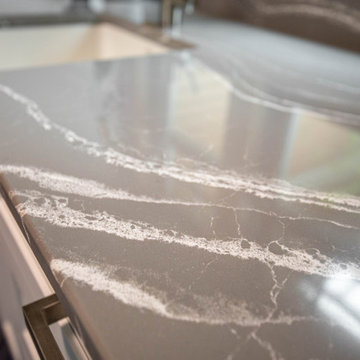
Who says you can't have a laundry/mudroom that has style and function!? We transformed this traditional craftsman style room and turned it into a modern craftsman for this busy family of 4.
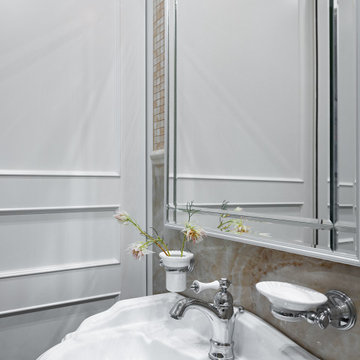
Дизайн-проект реализован Архитектором-Дизайнером Екатериной Ялалтыновой. Комплектация и декорирование - Бюро9.
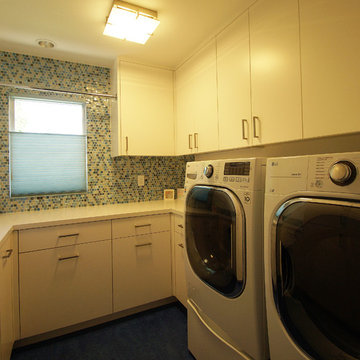
Moving the laundry room inside from the garage location brings ease of use and a more efficient space for cleaning clothing. The use of multi-color mosaic tiles on the walls above the counter top bring a sense of whimsy to the space and make the mundane task of laundry become a bit more fun. The deep blue Marmoleum floor creates the feeling of having all the cabinetry and laundry equipment set on top a pool of deep water.
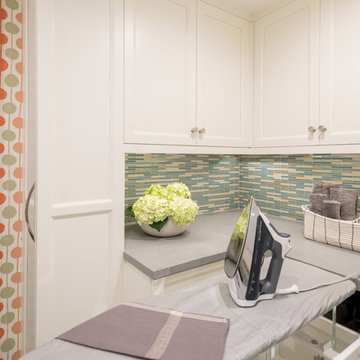
Interior Design and staging by Dona Rosene Interiors. Cabinet design and layout by Luxury Kitchen by Helene. Photos by Michael Hunter.
188 Billeder af bryggers med hvide skabe og blåt gulv
6
