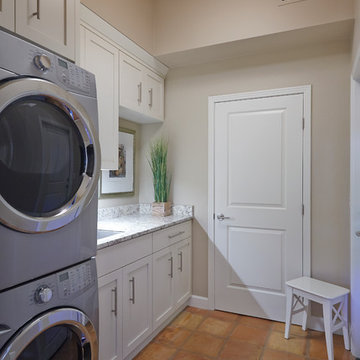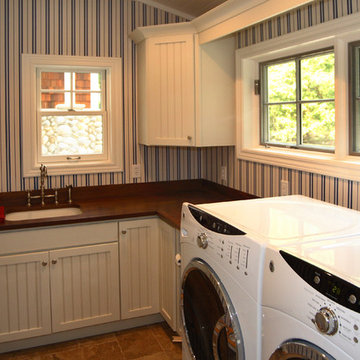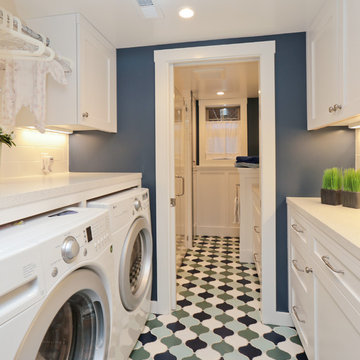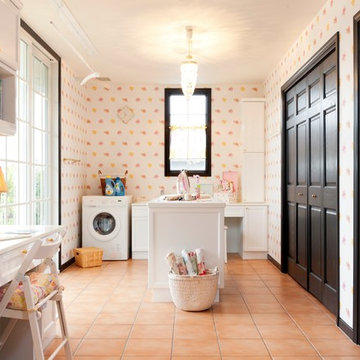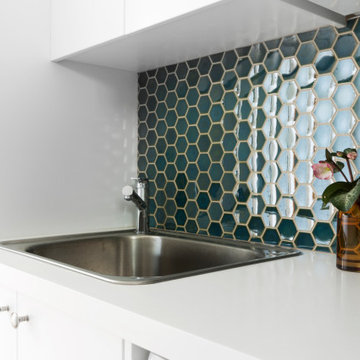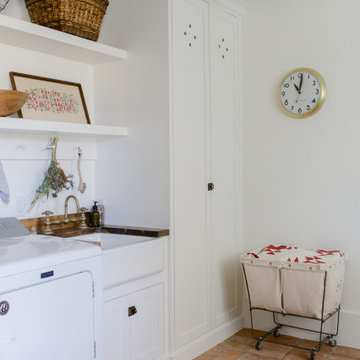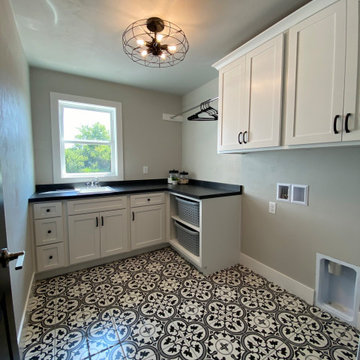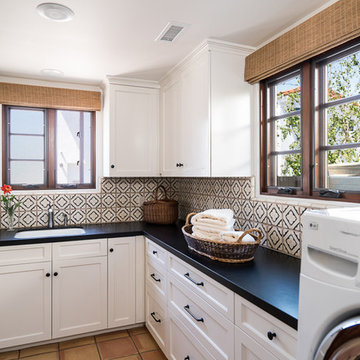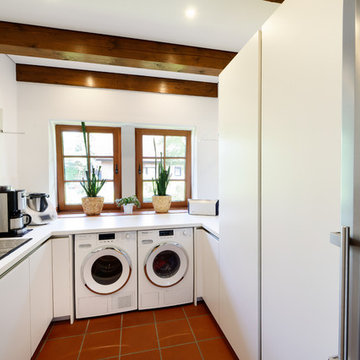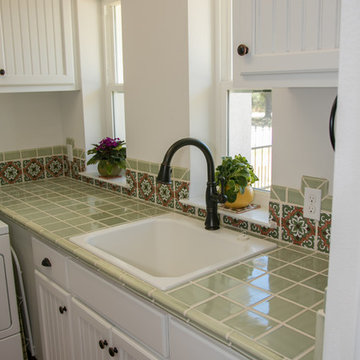115 Billeder af bryggers med hvide skabe og gulv af terracotta fliser
Sorteret efter:
Budget
Sorter efter:Populær i dag
21 - 40 af 115 billeder
Item 1 ud af 3
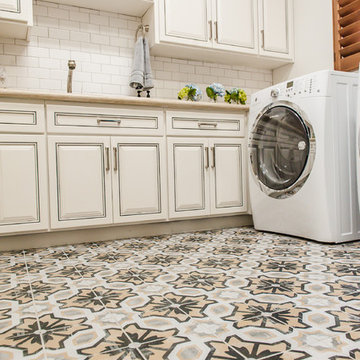
Red Egg Design Group | Fun and Bright Laundry Room with Subway Tile Backsplash, Solid Surface Countertops and Custom Floor Tiles. | Courtney Lively Photography
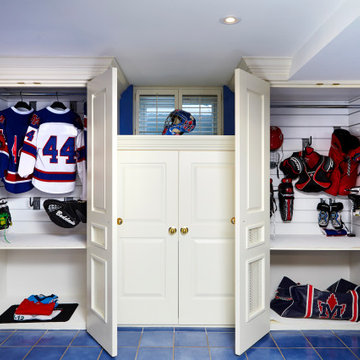
Custom Hockey lockers and concealed storage making for a ventilated and dry space to store items out of view. Furthermore, the floor drain which used to be in front of the cabinets was moved inside and a flood eliminating backwater valve installed to protect the new finishes from future floods. Its what you don't see that is important here in the end!

This pint sized laundry room is stocked full of the essentials.
Miele's compact washer and dryer fit snugly under counter. Flanked by an adorable single bowl farm sink this laundry room is up to the task. Plenty of storage lurks behind the cabinet setting on the counter.
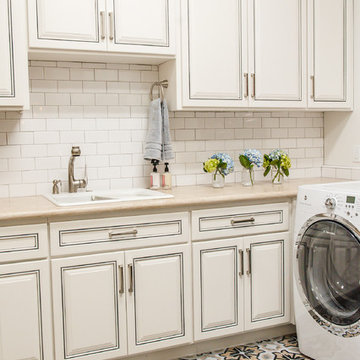
Red Egg Design Group | Fun and Bright Laundry Room with Subway Tile Backsplash, Solid Surface Countertops and Custom Floor Tiles. | Courtney Lively Photography

This pint sized laundry room is stocked full of the essentials.
Miele's compact washer and dryer fit snugly under counter. Flanked by an adorable single bowl farm sink this laundry room is up to the task. Plenty of storage lurks behind the cabinet setting on the counter.

These tall towering mud room cabinets open up this space to appear larger than it is. The rustic looking brick stone flooring makes this space. The built in bench area makes a nice sweet spot to take off your rainy books or yard shoes. The tall cabinets makes it great for all your storage needs.
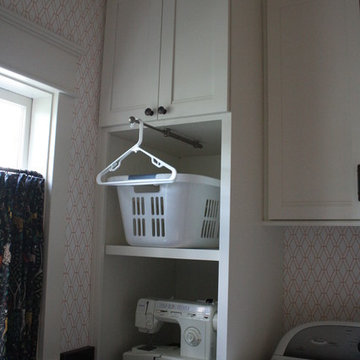
Built in 1938, this home has some beautiful architectural features. The former kitchen was charming, but it was not functional. Cabinet drawers were not opening properly, there was no hot water at the sink and there was no electric on the island. With the new kitchen design, we added several modern amenities, several of which are concealed behind cabinet doors and drawers.
Credits:
Designer: Erin Hurst, CKD-French's Cabinet Gallery, LLC
Contractor: Benjamin Breeding- Breeding Homes, LLC
Countertops: Smokey Mountain Tops
Cabinetry: Crestwood Inc.
Crown Molding: Stephens Millwork & Lumber Company
Tile: Dal Tile-Beth Taylor
Appliances: A1 Appliance-Tom Burns
Plumbing Fixtures: Kenny & Company-Jessica Smith
Paint: Jo Ella McClellan
Photographer: Dylan Reyes-Dylan Reyes Photos
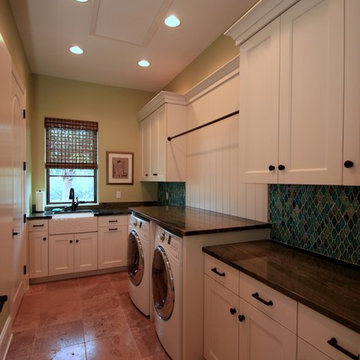
Laundry room showing different counter height. This particular room has a built-in ironing board for convenience.
115 Billeder af bryggers med hvide skabe og gulv af terracotta fliser
2
