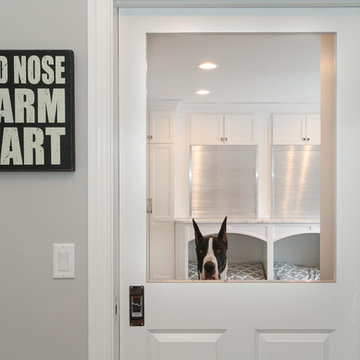736 Billeder af bryggers med hvide skabe og marmorbordplade
Sorteret efter:
Budget
Sorter efter:Populær i dag
21 - 40 af 736 billeder
Item 1 ud af 3

205 Photography
Dual purpose laundry and pantry. Features Fantasy Brown marble counter tops, dual pantry cabinets with roll out shelves, undercabinet lighting and marble looking porcelain tile floors.

A light and airy laundry room doubles as a mudroom in this rustic and nautical modern farmhouse. Photo by Dane Meyer.

Nestled in the hills of Monte Sereno, this family home is a large Spanish Style residence. Designed around a central axis, views to the native oaks and landscape are highlighted by a large entry door and 20’ wide by 10’ tall glass doors facing the rear patio. Inside, custom decorative trusses connect the living and kitchen spaces. Modern amenities in the large kitchen like the double island add a contemporary touch to an otherwise traditional home. The home opens up to the back of the property where an extensive covered patio is ideal for entertaining, cooking, and living.

Open shelving in the laundry room provides plenty of room for linens. Photo by Mike Kaskel

This gorgeous laundry room features custom dog housing for our client's beloved pets. With ample counter space, this room is as functional as it is beautiful. The ceiling mounted crystal light fixtures adds an intense amount of glamour in an unexpected area of the house.
Design by: Wesley-Wayne Interiors
Photo by: Stephen Karlisch

Created for a renovated and extended home, this bespoke solid poplar kitchen has been handpainted in Farrow & Ball Wevet with Railings on the island and driftwood oak internals throughout. Luxury Calacatta marble has been selected for the island and splashback with highly durable and low maintenance Silestone quartz for the work surfaces. The custom crafted breakfast cabinet, also designed with driftwood oak internals, includes a conveniently concealed touch-release shelf for prepping tea and coffee as a handy breakfast station. A statement Lacanche range cooker completes the luxury look.

the mudroom was even with the first floor and included an interior stairway down to the garage level. Careful consideration was taken into account when laying out the wall and ceiling paneling to make sure all the beads align.
736 Billeder af bryggers med hvide skabe og marmorbordplade
2












