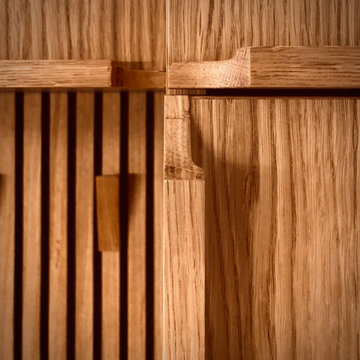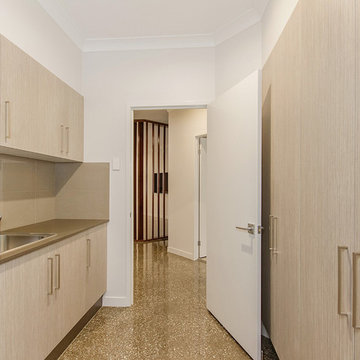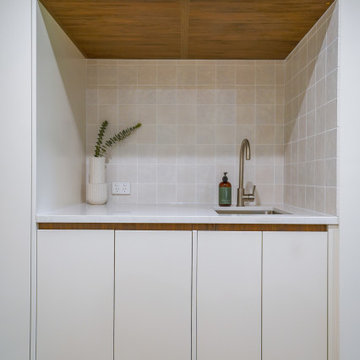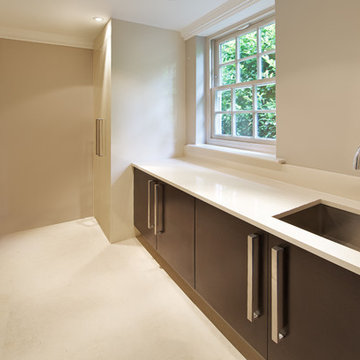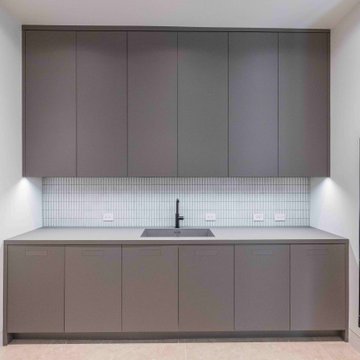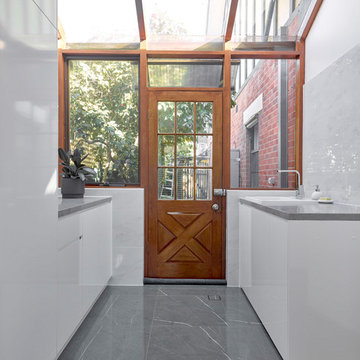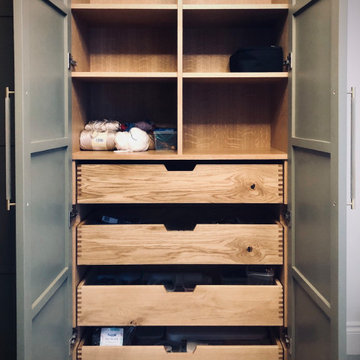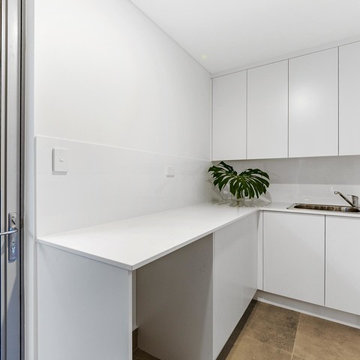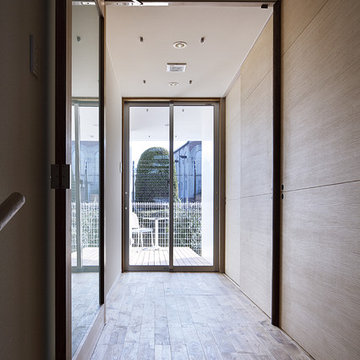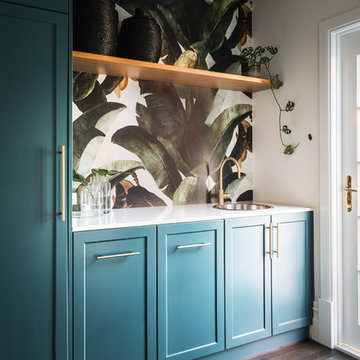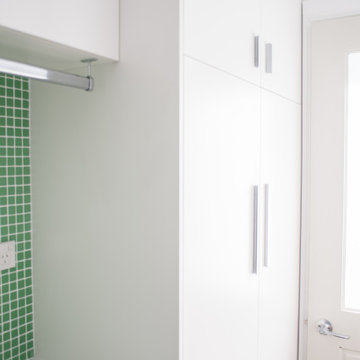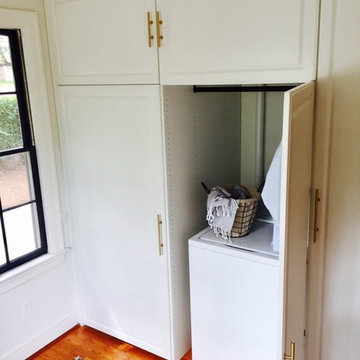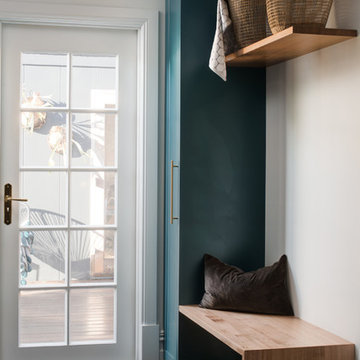309 Billeder af bryggers med hvide vægge og en vaskemaskine og tørretumbler indbygget i skabe
Sorteret efter:
Budget
Sorter efter:Populær i dag
181 - 200 af 309 billeder
Item 1 ud af 3
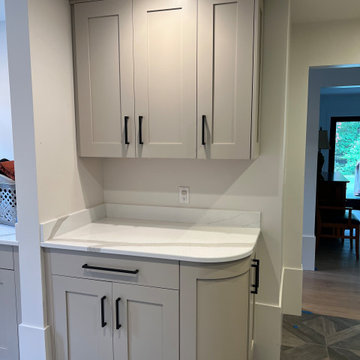
Much needed pantry/laundry storage in the back hallway leading to the kitchen.

Introducing a stunning new construction that brings modern home design to life - a complete ADU remodel with exquisite features and contemporary touches that are sure to impress. The single wall kitchen layout is a standout feature, complete with sleek grey cabinetry, a clean white backsplash, and sophisticated stainless steel fixtures. Adorned with elegant white marble countertops and light hardwood floors that seamlessly flow throughout the space, this kitchen is not just visually appealing, but also functional and practical for daily use. The spacious bedroom is equally impressive, boasting a beautiful bathroom with luxurious marble details that exude a sense of indulgence and sophistication. With its sleek modern design and impeccable craftsmanship, this ADU remodel is the perfect choice for anyone looking to turn their home into a stylish, sophisticated oasis.
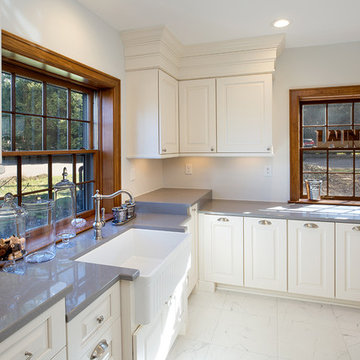
Dave Osmond Builders, Powell, Ohio, 2019 NARI CotY Award-Winning Residential Interior Residential Interior $75,000 to $150,000
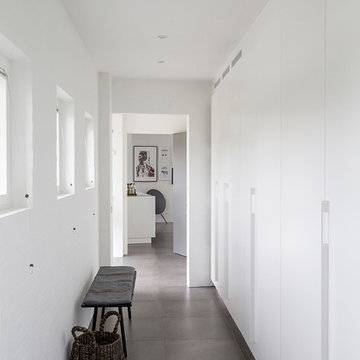
På et øjeblik forvandles dit bryggers til ikonisk møbeldesign. To vidt forskellige rumfornemmelser skabt af ét design. Se næste billede.
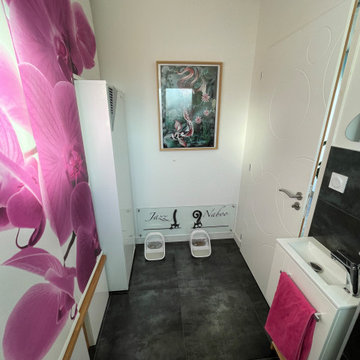
Chez Colorscoop Design on peut aussi faire vos tableaux ;)
Création de ma collègue Nathalie
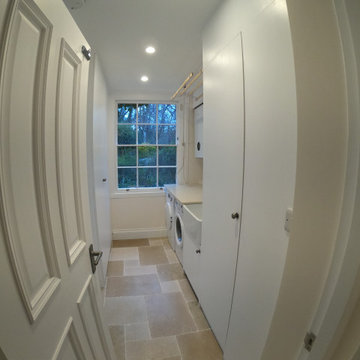
Utility room with new storage spaces,new boiler and megaflo, water UFH and work space
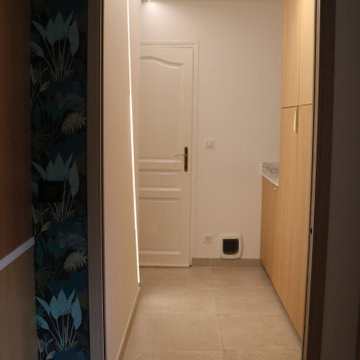
Buanderie en harmonie et en continuité de la cuisine, séparée par une porte à galandage, réalisation d'un bandeau led sur mesure en paroi et plafond afin d'apporter une luminosité agréable à cet espace aveugle
309 Billeder af bryggers med hvide vægge og en vaskemaskine og tørretumbler indbygget i skabe
10
