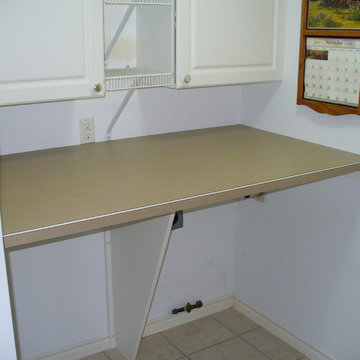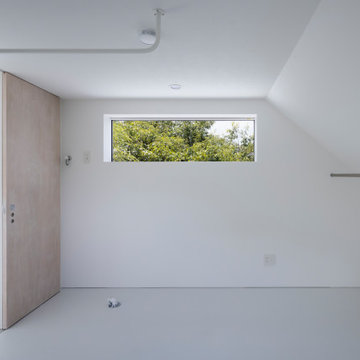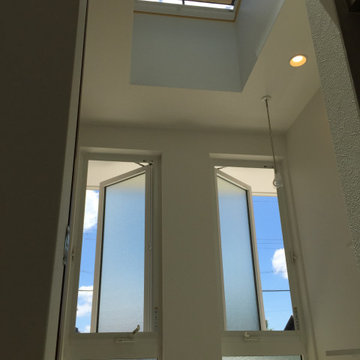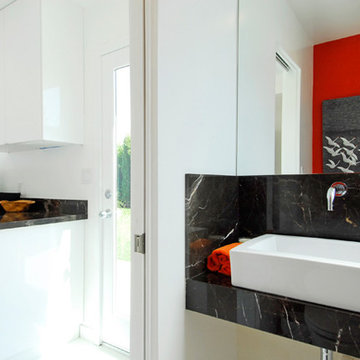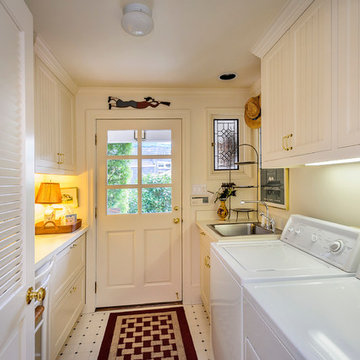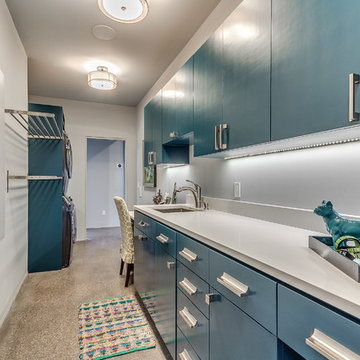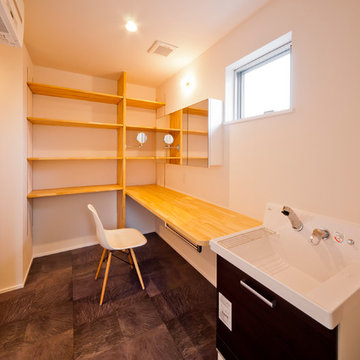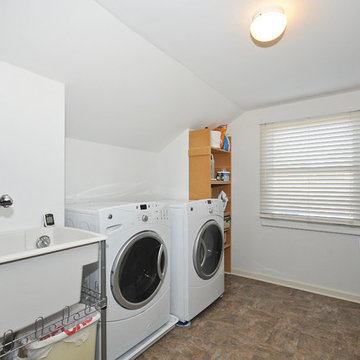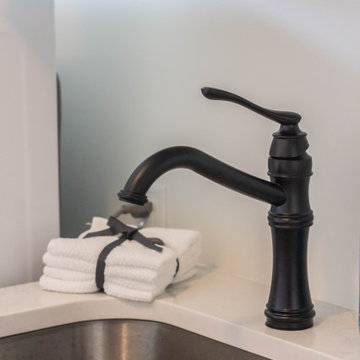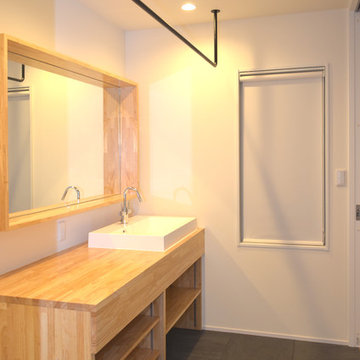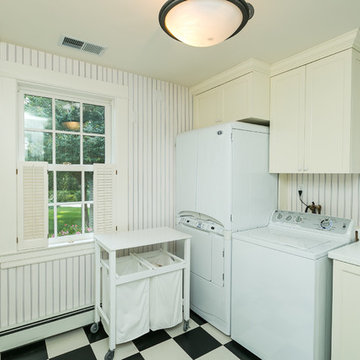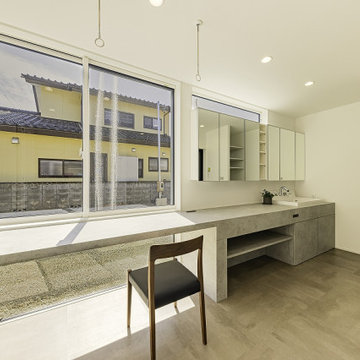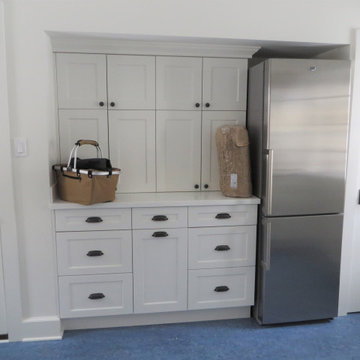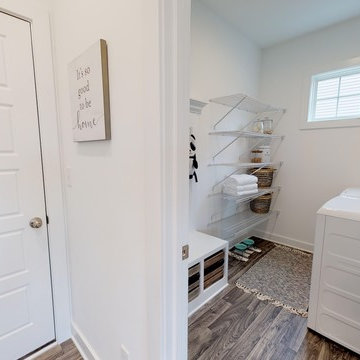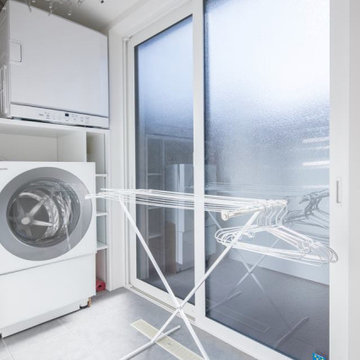106 Billeder af bryggers med hvide vægge og lineoleumsgulv
Sorteret efter:
Budget
Sorter efter:Populær i dag
41 - 60 af 106 billeder
Item 1 ud af 3
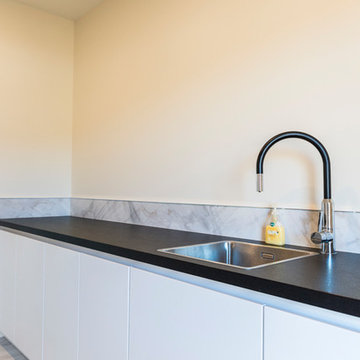
The same high gloss white lacquer door style has been carried through tot he laundry, and the handless design create a negative detail.
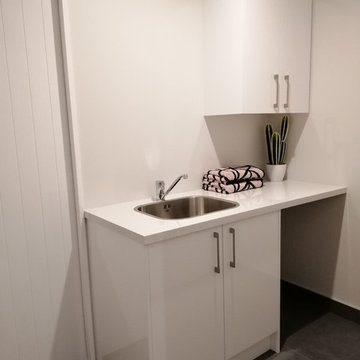
Tidy, attractive and efficient. A practical and well laid out laundry makes all the difference to an easy to live in home. Custom joinery will ensure that you make the best of every inch of space. Talk to us to see how you can best use your space.
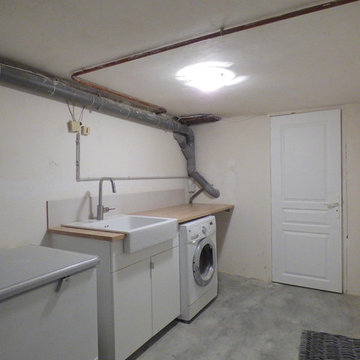
L'ancienne zone débarras retrouve une vraie fonction de buanderie.
Pour transformer cet espace, nous ne disposions pas d'un gros budget.
Un lino a été posé au sol, la plomberie revue pour permettre la pose de l'électroménager au sol et la création d'un point d'eau confortable, du rangement sous-évier a été ajouté ainsi qu'un plan de travail confortable et des globes pour les luminaires.
Les chutes du carrelage de la salle de bain du premier étage ont été récupérées pour créer une crédence.
Autre récupération, une des anciennes portes du premier étage qui sépare dorénavant la zone buanderie de la zone cave.
Cette pièce fait maintenant partie intégrante de la maison.

Our client purchased what had been a custom home built in 1973 on a high bank waterfront lot. They did their due diligence with respect to the septic system, well and the existing underground fuel tank but little did they know, they had purchased a house that would fit into the Three Little Pigs Story book.
The original idea was to do a thorough cosmetic remodel to bring the home up to date using all high durability/low maintenance materials and provide the homeowners with a flexible floor plan that would allow them to live in the home for as long as they chose to, not how long the home would allow them to stay safely. However, there was one structure element that had to change, the staircase.
The staircase blocked the beautiful water/mountain few from the kitchen and part of the dining room. It also bisected the second-floor master suite creating a maze of small dysfunctional rooms with a very narrow (and unsafe) top stair landing. In the process of redesigning the stairs and reviewing replacement options for the 1972 custom milled one inch thick cupped and cracked cedar siding, it was discovered that the house had no seismic support and that the dining/family room/hot tub room and been a poorly constructed addition and required significant structural reinforcement. It should be noted that it is not uncommon for this home to be subjected to 60-100 mile an hour winds and that the geographic area is in a known earthquake zone.
Once the structural engineering was complete, the redesign of the home became an open pallet. The homeowners top requests included: no additional square footage, accessibility, high durability/low maintenance materials, high performance mechanicals and appliances, water and energy efficient fixtures and equipment and improved lighting incorporated into: two master suites (one upstairs and one downstairs), a healthy kitchen (appliances that preserve fresh food nutrients and materials that minimize bacterial growth), accessible bathing and toileting, functionally designed closets and storage, a multi-purpose laundry room, an exercise room, a functionally designed home office, a catio (second floor balcony on the front of the home), with an exterior that was not just code compliant but beautiful and easy to maintain.
All of this was achieved and more. The finished project speaks for itself.
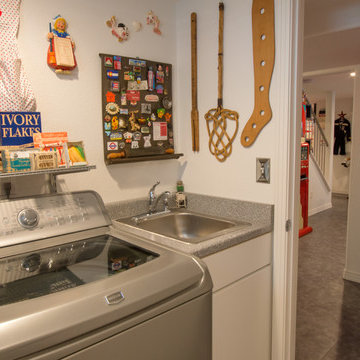
Opposite the exercise equipment is the washer and dryer.
All photos in this album by Waves End Services, LLC.
Architect: LGA Studios, Colorado Springs, CO
106 Billeder af bryggers med hvide vægge og lineoleumsgulv
3
