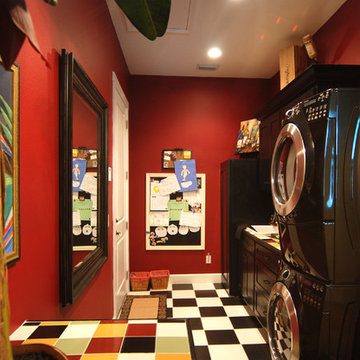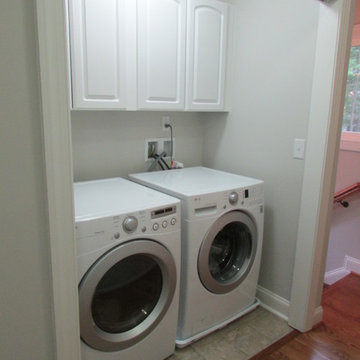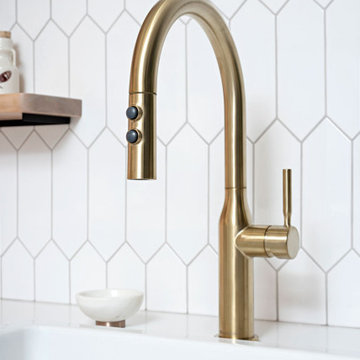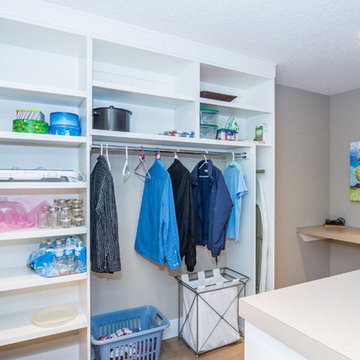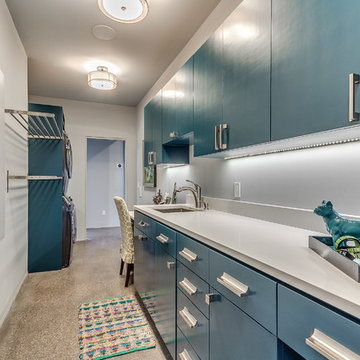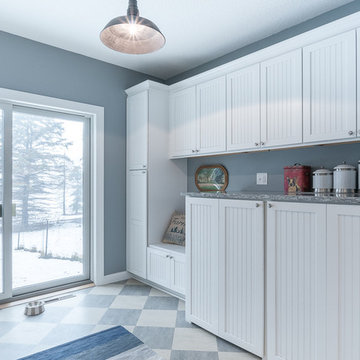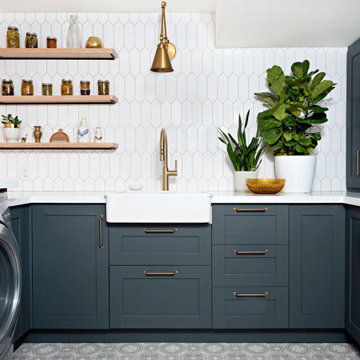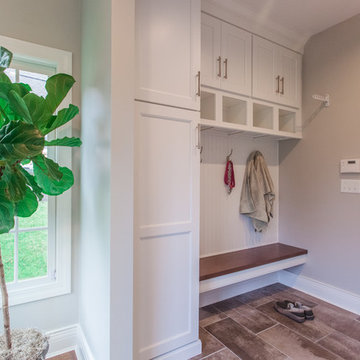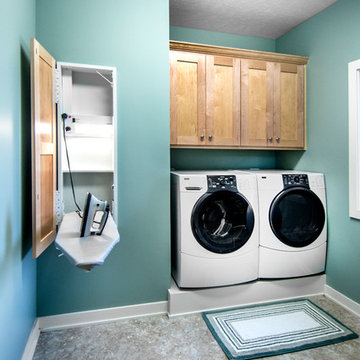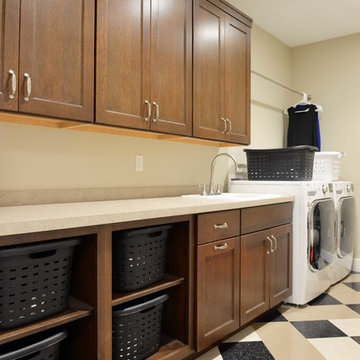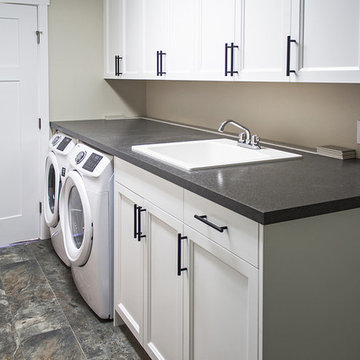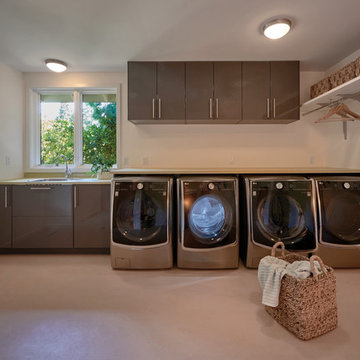510 Billeder af bryggers med korkgulv og lineoleumsgulv
Sorteret efter:
Budget
Sorter efter:Populær i dag
81 - 100 af 510 billeder
Item 1 ud af 3
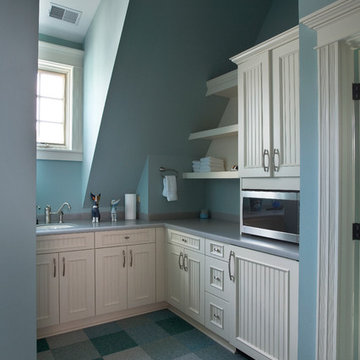
http://www.cabinetwerks.com. Laundry room with beadboard cabinets and blue linoleum flooring. Photo by Linda Oyama Bryan. Cabinetry by Wood-Mode/Brookhaven.

Our client decided to move back into her family home to take care of her aging father. A remodel and size-appropriate addition transformed this home to allow both generations to live safely and comfortably. The addition allowed for a first floor master suite designed with aging-in-place design strategies. This remodel and addition was designed and built by Meadowlark Design+Build in Ann Arbor, Michigan. Photo credits Sean Carter
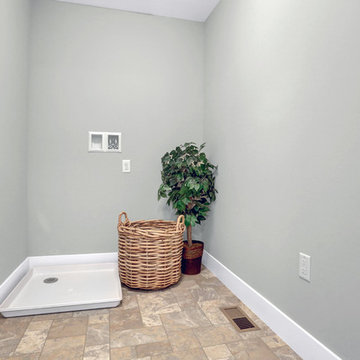
This spacious 2-story home with welcoming front porch includes a 3-car Garage with a mudroom entry complete with built-in lockers. Upon entering the home, the Foyer is flanked by the Living Room to the right and, to the left, a formal Dining Room with tray ceiling and craftsman style wainscoting and chair rail. The dramatic 2-story Foyer opens to Great Room with cozy gas fireplace featuring floor to ceiling stone surround. The Great Room opens to the Breakfast Area and Kitchen featuring stainless steel appliances, attractive cabinetry, and granite countertops with tile backsplash. Sliding glass doors off of the Kitchen and Breakfast Area provide access to the backyard patio. Also on the 1st floor is a convenient Study with coffered ceiling. The 2nd floor boasts all 4 bedrooms, 3 full bathrooms, a laundry room, and a large Rec Room. The Owner's Suite with elegant tray ceiling and expansive closet includes a private bathroom with tile shower and whirlpool tub.
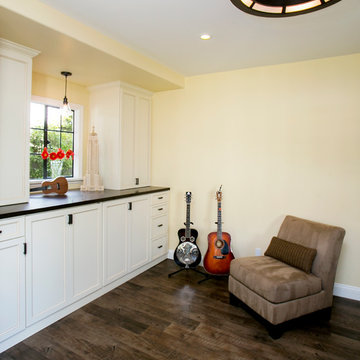
Appliances hidden behind beautiful cabinetry with large counters above for folding, disguise the room's original purpose. Secret chutes from the boy's room, makes sure laundry makes it way to the washer/dryer with very little urging.
Photography: Ramona d'Viola
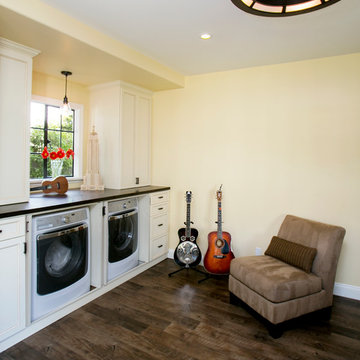
Appliances hidden behind beautiful cabinetry with large counters above for folding, disguise the room's original purpose. Secret chutes from the boy's room, makes sure laundry makes it way to the washer/dryer with very little urging.
Photography: Ramona d'Viola
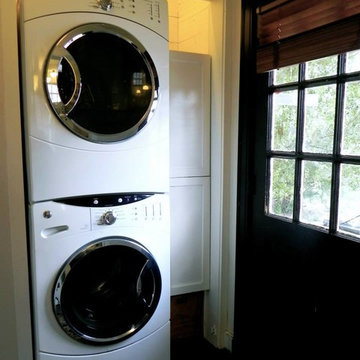
Washer dryer previously housed in the service kitchen of this 1929 home. We moved the set to an adjacent mudroom and recessed them into one of the house's three coat closets. The bottom cabinet contains laundry from passthrough chute from master suite dressing room.
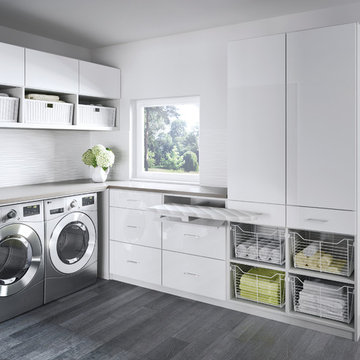
With plenty of sleek cabinet space, a laundry room becomes both serene and efficient.
510 Billeder af bryggers med korkgulv og lineoleumsgulv
5
