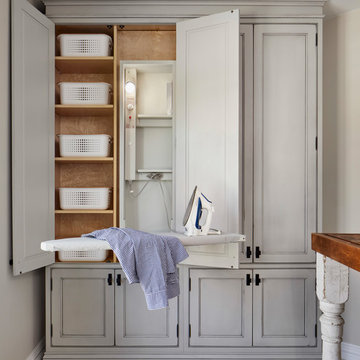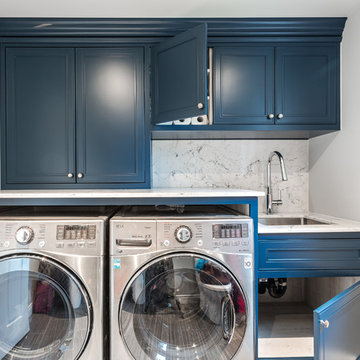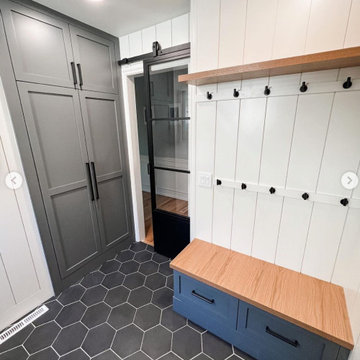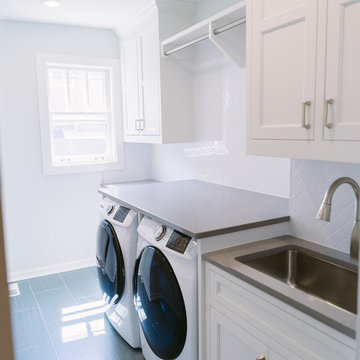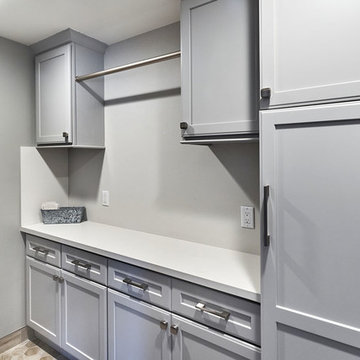853 Billeder af bryggers med låger med profilerede kanter og gråt gulv
Sorteret efter:
Budget
Sorter efter:Populær i dag
81 - 100 af 853 billeder
Item 1 ud af 3
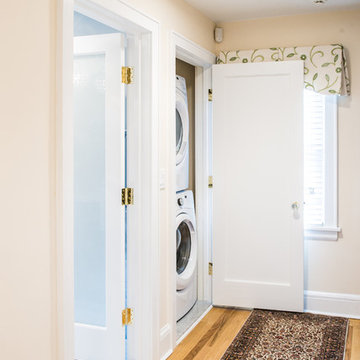
Our client had the laundry room down in the basement, like so many other homes, but could not figure out how to get it upstairs. There simply was no room for it, so when we were called in to design the bathroom, we were asked to figure out a way to do what so many home owners are doing right now. That is; how do we bring the laundry room upstairs where all of the bedrooms are located, where all the dirty laundry is generated, saving us from having to go down 3 floors back and forth. So, the looming questions were, can this be done in our already small bathroom area, and If this can be done, how can we do it to make it fit within the upstairs living quarters seamlessly?
It would take some creative thinking, some compromising and some clients who trust you enough to make some decisions that would affect not only their bathroom but their closets, their hallway, parts of their master bedroom and then having the logistics to work around their family, going in and out of their private sanctuary, keeping the area clean while generating a mountain of dust and debris, all in the same breath of being mindful of their precious children and a lovely dog.

-Cabinets: HAAS, Cherry wood species with a Barnwood Stain and Shakertown – V door style
-Berenson cabinetry hardware 9425-4055
-Flooring: SHAW Napa Plank 6x24 tiles for floor and shower surround Niche tiles are SHAW Napa Plank 2 x 21 with GLAZZIO Crystal Morning mist accent/Silverado Power group
-Countertops: Cambria Quartz Berwyn on sink in bathroom
Vicostone Onyx White Polished in laundry area, desk and master closet
-Laundry wall tile: Glazzio Crystal Morning mist/Silverado power grout
-Sliding Barn Doors: Karona with Bubble Glass
-Shiplap: custom white washed tongue and grove pine

www.genevacabinet.com
Geneva Cabinet Company, Lake Geneva WI, It is very likely that function is the key motivator behind a bathroom makeover. It could be too small, dated, or just not working. Here we recreated the primary bath by borrowing space from an adjacent laundry room and hall bath. The new design delivers a spacious bathroom suite with the bonus of improved laundry storage.

Beyond Beige Interior Design | www.beyondbeige.com | Ph: 604-876-3800 | Photography By Provoke Studios |

Settled on a hillside in Sunol, where the cows come to graze at dawn, lies a brand new custom home that looks like it has been there for a hundred years – in a good way. Our clients came to us with an architect's house plans, but needed a builder to make their dream home come to life. In true Ridgecrest fashion, we ended up redesigning the entire home inside and out - creating what we now call the Sunol Homestead. A multitude of details came together to give us the perfect mix of a traditional Craftsman with modern amenities. We commissioned a local stone mason to hand-place every river stone on the exterior of the house - no veneer here. Floor to ceiling window and doors lead out to the wrap-around porch to let in beautiful natural light, while the custom stained wood floors and trim exude warmth and richness. Every detail of this meticulously designed residence reflects a commitment to quality and comfort, making it a haven for those seeking a harmonious balance between refined living and the peaceful serenity of Sunol's idyllic landscape.

The laundry room is crafted with beauty and function in mind. Its custom cabinets, drying racks, and little sitting desk are dressed in a gorgeous sage green and accented with hints of brass.
Pretty mosaic backsplash from Stone Impressions give the room and antiqued, casual feel.

Laundry room renovated to include custom cabinetry and tile flooring

U-shaped laundry room with Shaker style cabinetry, built-in utility closet, folding counter, window over the sink.
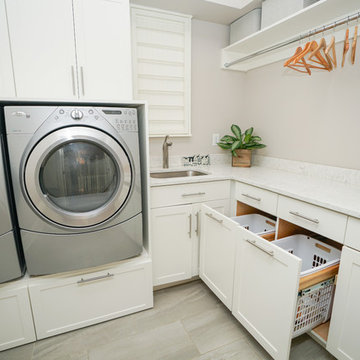
New custom cabinetry and marble surfaces turned an outdated laundry room into a thing of beauty and function.
Photos: Christian Stewart Photography

Diane Wagner
This client not only needed a new kitchen but they had no storage, no mudroom, and useless closet in the garage. We took over the closet made it part of the laundry room to recess the washer and dryer , add an indoor closet and allow space for a mudroom and extra storage. The kitchen was gutted and we added a large center island, custom cabinets, and eat in area . We added a slider with a transom so the table could be round. The Family room we added a sectional and added a ship lap wall. We lowered the mantle and added left over granite from kitchen for the surround. Both Island the wood mantle are painted the same gray tone.

A quaint laundry room uses it's unique "Blueberry" cabinetry to spruce up a usually quiet space.
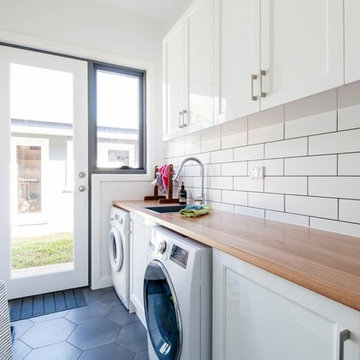
Howard is very photogenic and keen to be involved in our photo shoot. The newly added laundry is medium sized, featuring plenty of storage and counter space.
Photographer: Matthew Forbes

This large laundry room includes a professional dog wash and dryer with plenty of cabinet space for cleaning supplies.
853 Billeder af bryggers med låger med profilerede kanter og gråt gulv
5

