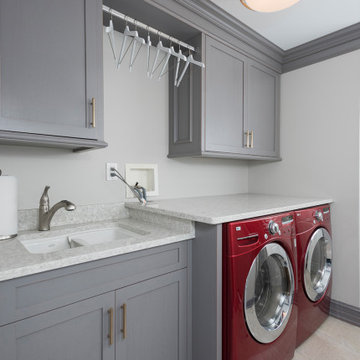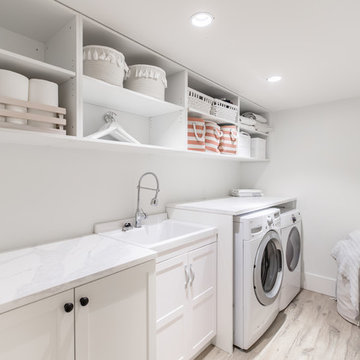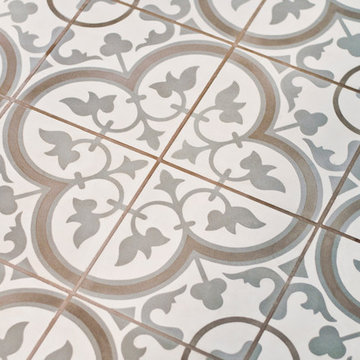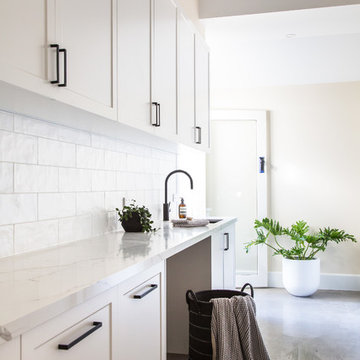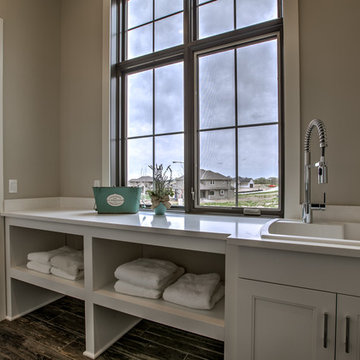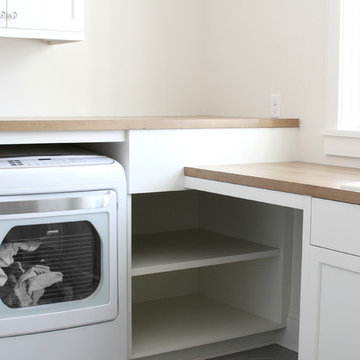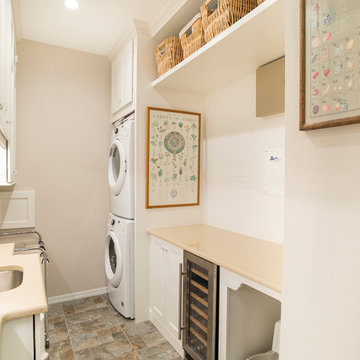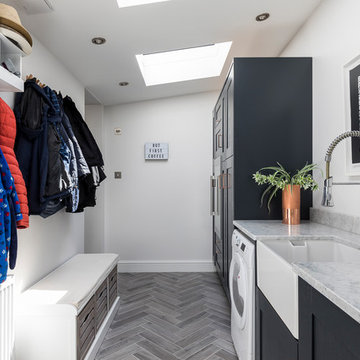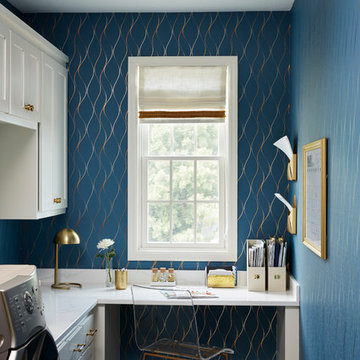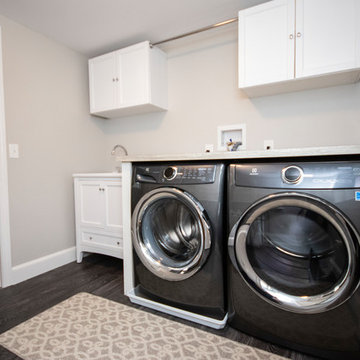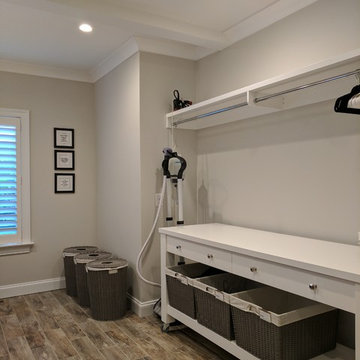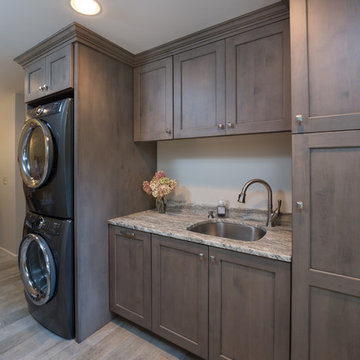853 Billeder af bryggers med låger med profilerede kanter og gråt gulv
Sorteret efter:
Budget
Sorter efter:Populær i dag
101 - 120 af 853 billeder
Item 1 ud af 3
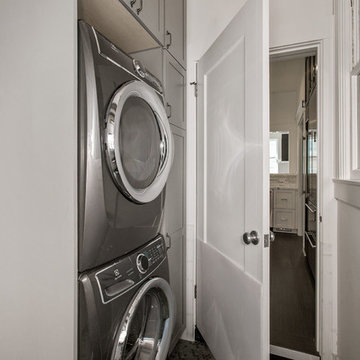
Laundry room developed as part of flat remodel and reconfiguration.

No strangers to remodeling, the new owners of this St. Paul tudor knew they could update this decrepit 1920 duplex into a single-family forever home.
A list of desired amenities was a catalyst for turning a bedroom into a large mudroom, an open kitchen space where their large family can gather, an additional exterior door for direct access to a patio, two home offices, an additional laundry room central to bedrooms, and a large master bathroom. To best understand the complexity of the floor plan changes, see the construction documents.
As for the aesthetic, this was inspired by a deep appreciation for the durability, colors, textures and simplicity of Norwegian design. The home’s light paint colors set a positive tone. An abundance of tile creates character. New lighting reflecting the home’s original design is mixed with simplistic modern lighting. To pay homage to the original character several light fixtures were reused, wallpaper was repurposed at a ceiling, the chimney was exposed, and a new coffered ceiling was created.
Overall, this eclectic design style was carefully thought out to create a cohesive design throughout the home.
Come see this project in person, September 29 – 30th on the 2018 Castle Home Tour.

This space, featuring original millwork and stone, previously housed the kitchen. Our architects reimagined the space to house the laundry, while still highlighting the original materials. It leads to the newly enlarged mudroom.
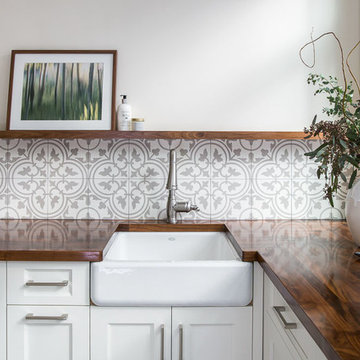
Natalie Fuglestveit Interior Design » Calgary & Kelowna Interior Designer.
A Canmore Renovation featuring a stunning laundry room with black walnut butcher block countertops, concrete patterned tile, walnut picture rail ledge, 18"x36" grey stone tile, mudroom, coat hooks, Kohler Whitehaven white cast iron apron front sink, live edge fir bench top and custom millwork.
Renovation by Triangle Enterprises.
Photo by Lindsay Nichols Photography.

-Cabinets: HAAS, Cherry wood species with a Barnwood Stain and Shakertown – V door style
-Countertops: Vicostone Onyx White Polished in laundry area, desk and master closet.
Glazzio Crystal Morning mist/Silverado power grout
853 Billeder af bryggers med låger med profilerede kanter og gråt gulv
6

