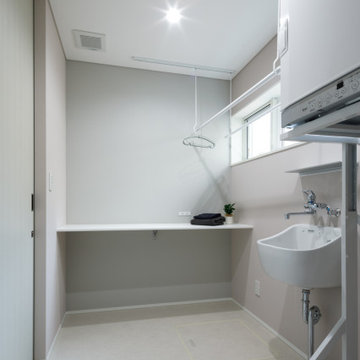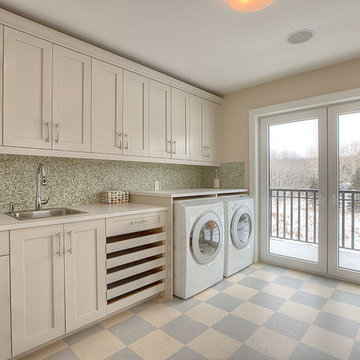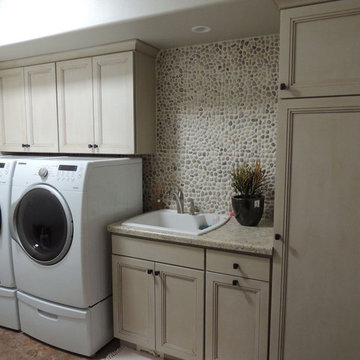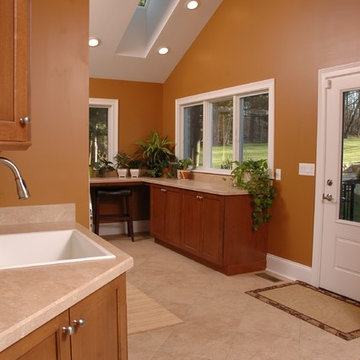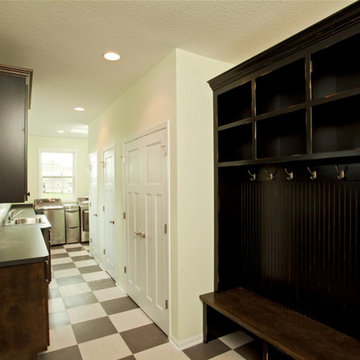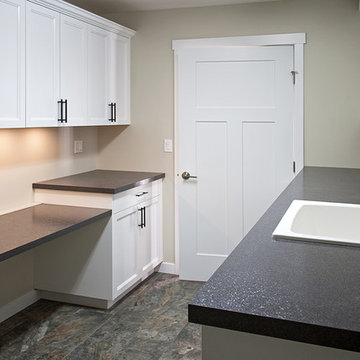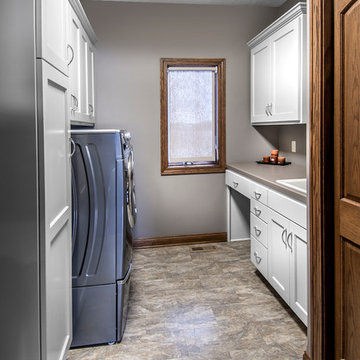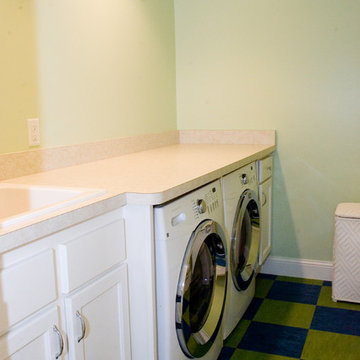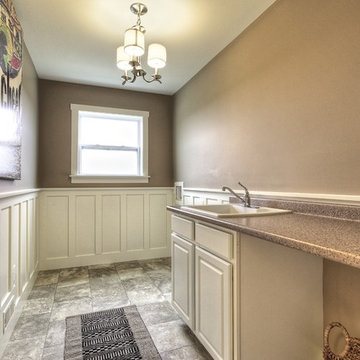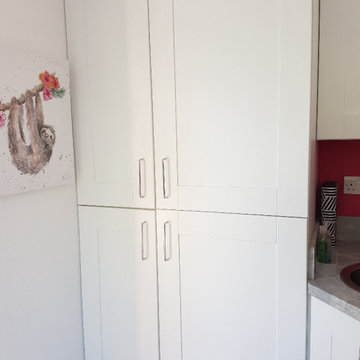125 Billeder af bryggers med laminatbordplade og lineoleumsgulv
Sorteret efter:
Budget
Sorter efter:Populær i dag
21 - 40 af 125 billeder
Item 1 ud af 3

This room was a clean slate and need storage, counter space for folding and hanging place for drying clothes. To add interest to the neutral walls, I added faux brick wall panels and painted them the same shade as the rest of the walls.
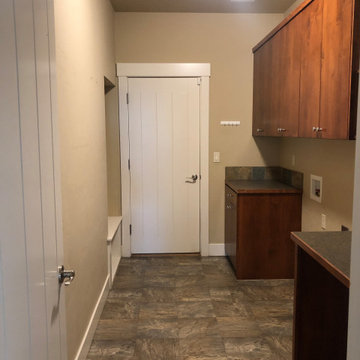
Before: brown and boring laundry room,
After: Complete built in cabinets to conceal the washer and dryer and add a ton of storage.
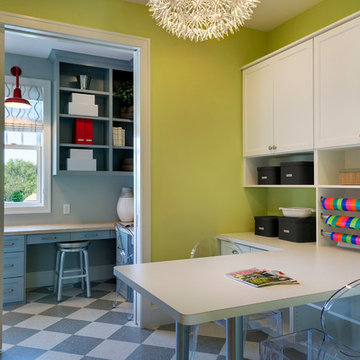
Builder: Carl M. Hansen Companies - Photo: Spacecrafting Photography
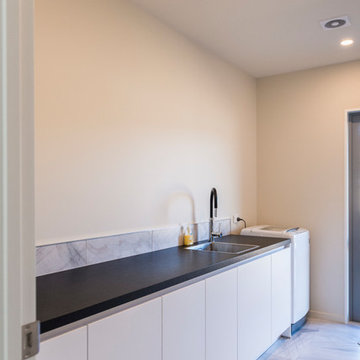
The same high gloss white lacquer door style has been carried through tot he laundry, and the handless design create a negative detail.
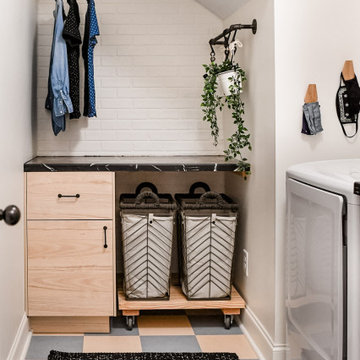
This room was a clean slate and need storage, counter space for folding and hanging place for drying clothes. To add interest to the neutral walls, I added faux brick wall panels and painted them the same shade as the rest of the walls.
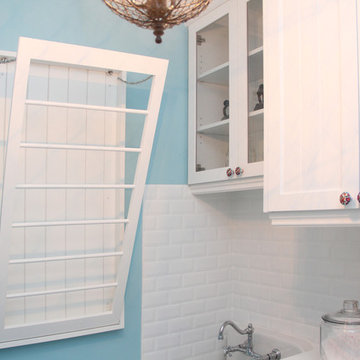
This hinged drying rack is a clever feature, ideally suited for the smaller second floor space.
Photo: Karl Braun
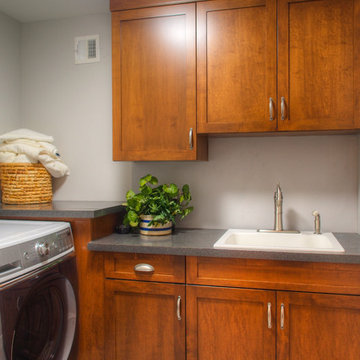
Elements and style from the main space are continued once again in the spacious laundry room, where an enlarged entryway makes access very easy.

This laundry room design is exactly what every home needs! As a dedicated utility, storage, and laundry room, it includes space to store laundry supplies, pet products, and much more. It also incorporates a utility sink, countertop, and dedicated areas to sort dirty clothes and hang wet clothes to dry. The space also includes a relaxing bench set into the wall of cabinetry.
Photos by Susan Hagstrom
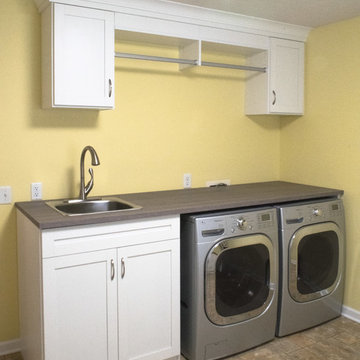
A true dual-purpose space, this room is both a laundry room AND an office! Bright white cabinets with mid-gray accent counter tops allow 3Form EcoResin door inserts to be the star of the show.
Photo Credit: Falls City Photography
Designer: Caitlin Bitts (California Closets of Indianapolis)
125 Billeder af bryggers med laminatbordplade og lineoleumsgulv
2
