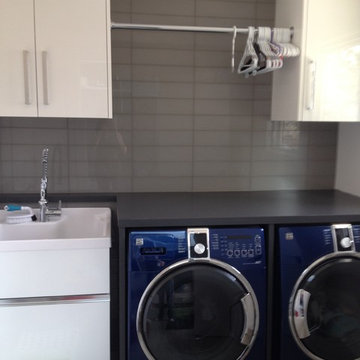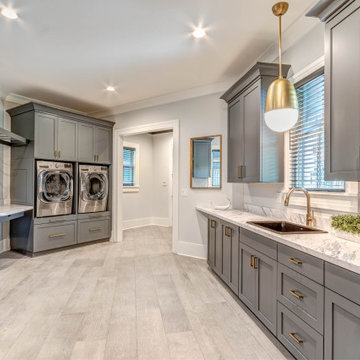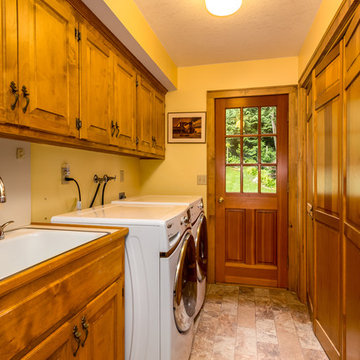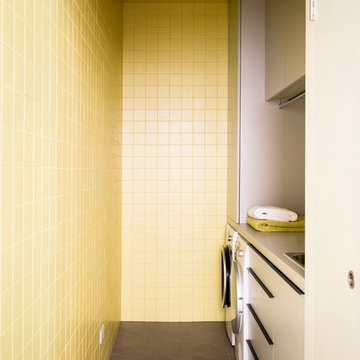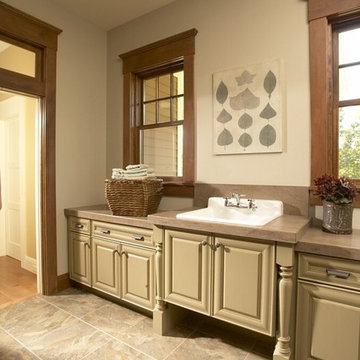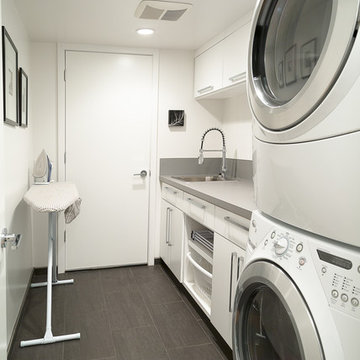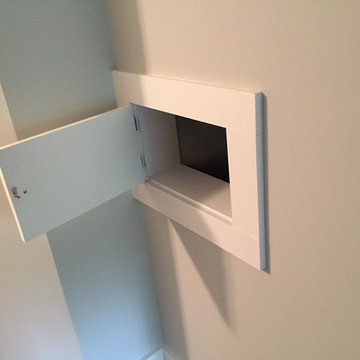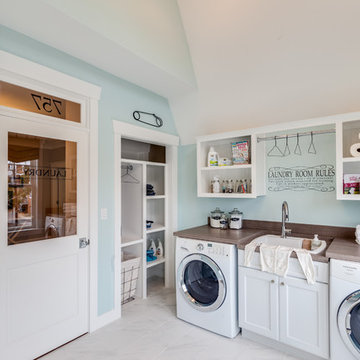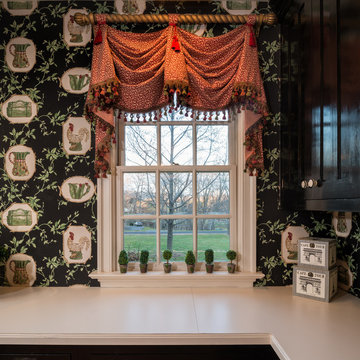615 Billeder af bryggers med laminatbordplade
Sorteret efter:
Budget
Sorter efter:Populær i dag
61 - 80 af 615 billeder
Item 1 ud af 3
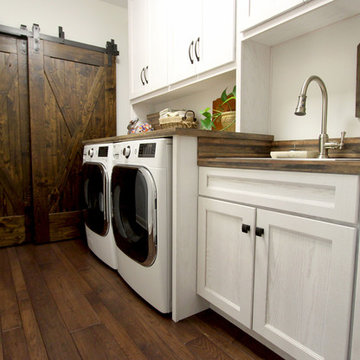
In this laundry room we installed Medallion Designer Gold, Stockton door with reversed raised panel, full overlay oak wood cabinets in Cottage White Sheer stain. Custom laminate countertops for sink run and folding table above washer/dryer is Formica Timberworks with square edge and 4" backsplash. An Artisan high rise faucet in stainless steel, a Lenova laundry sink in stainless steel and sliding barn doors were installed. On the floor: 3", 4", 5", 7" character grade hickory flooring in random lengths was installed.
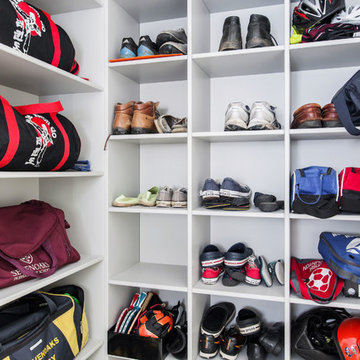
Whether it’s used as a laundry, cloakroom, stashing sports gear or for extra storage space a utility and boot room will help keep your kitchen clutter-free and ensure everything in your busy household is streamlined and organised!
Our head designer worked very closely with the clients on this project to create a utility and boot room that worked for all the family needs and made sure there was a place for everything. Masses of smart storage!
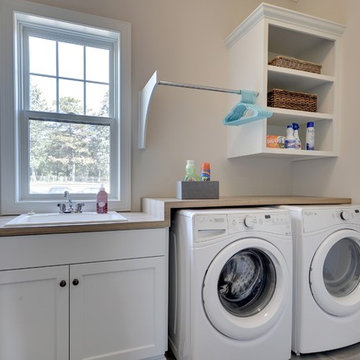
Its easier to do laundry in a bright, cheerful space. This upstairs laundry room even has its own window. Photography by Spacecrafting

Rich "Adriatic Sea" blue cabinets with matte black hardware, white formica countertops, matte black faucet and hardware, floor to ceiling wall cabinets, vinyl plank flooring, and separate toilet room.
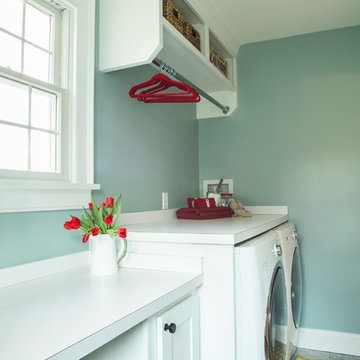
Laundry Room built-ins designed for large capacity washer/dryer and ample folding space.
Robyn Ivy Photography
www.robynivy.com
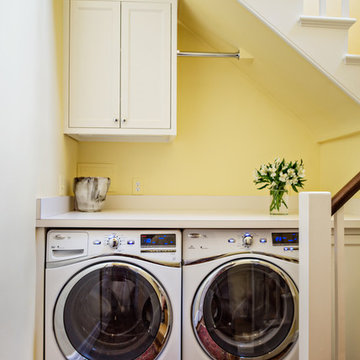
This 1920's classic Belle Meade Home was beautifully renovated. Architectural design by Ridley Wills of Wills Company and Interiors by New York based Brockschmidt & Coleman LLC.
Wiff Harmer Photography
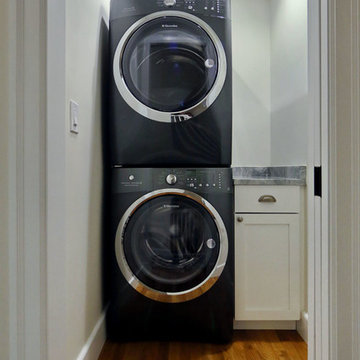
This compact laundry space enables the client to do laundry on the second floor of the home rather than in the basement. Stacking black Elex Steam Washer/Dryer with white shaker cabinet.
Photography by OnSite Studios: Jay@onsitestudios.com
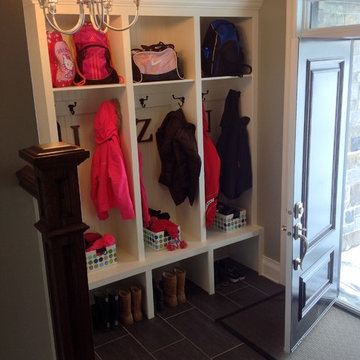
This mudroom entry has access from the side of the house, as well as from the garage, and also contains the laundry room, which is very practical for this family when the kids come in from swim lessons or from playing in the snow, the laundry is right there, so wet things can go right in the dryer!

The homeowners requested more storage and a place to fold in their reconfigured laundry room.
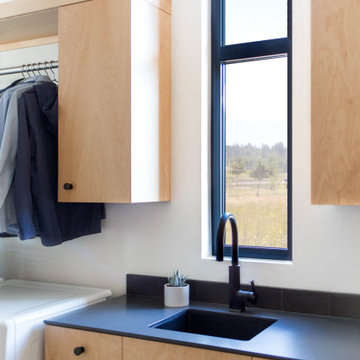
The Glo European Windows A5 Series windows and doors were carefully selected for the Whitefish Residence to support the high performance and modern architectural design of the home. Triple pane glass, a larger continuous thermal break, multiple air seals, and high performance spacers all help to eliminate condensation and heat convection while providing durability to last the lifetime of the building. This higher level of efficiency will also help to keep continued utility costs low and maintain comfortable temperatures throughout the year.
Large fixed window units mulled together in the field provide sweeping views of the valley and mountains beyond. Full light exterior doors with transom windows above provide natural daylight to penetrate deep into the home. A large lift and slide door opens the living area to the exterior of the home and creates an atmosphere of spaciousness and ethereality. Modern aluminum frames with clean lines paired with stainless steel handles accent the subtle details of the architectural design. Tilt and turn windows throughout the space allow the option of natural ventilation while maintaining clear views of the picturesque landscape.
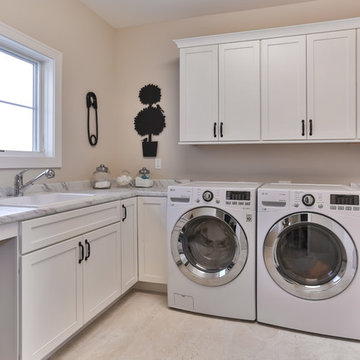
Lowell Custom Homes, Lake Geneva, WI.
Convenient and organized laundry with storage cabinetry, sink and window
Victoria McHugh Photography
615 Billeder af bryggers med laminatbordplade
4
