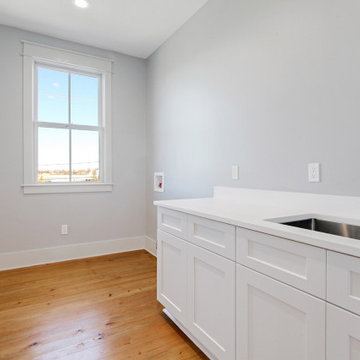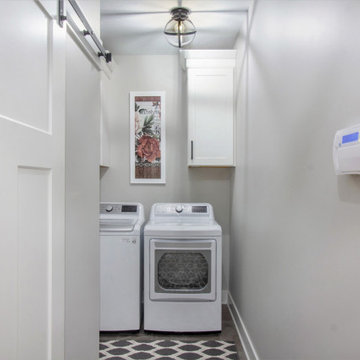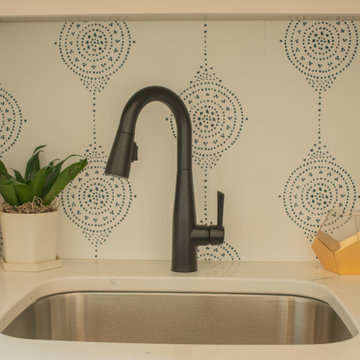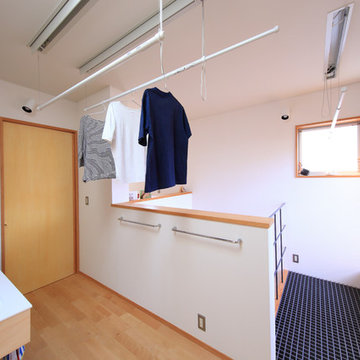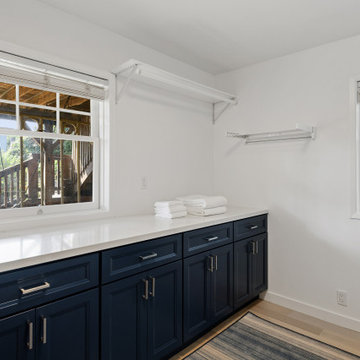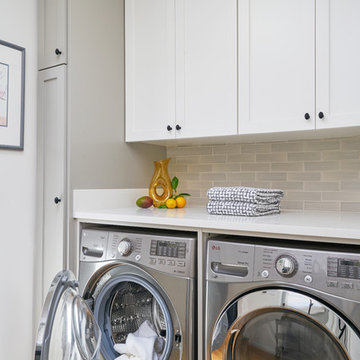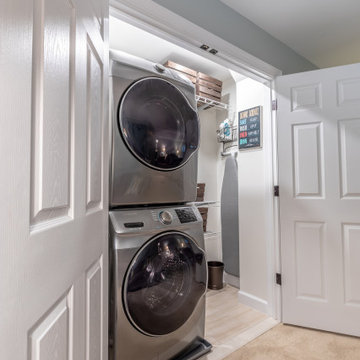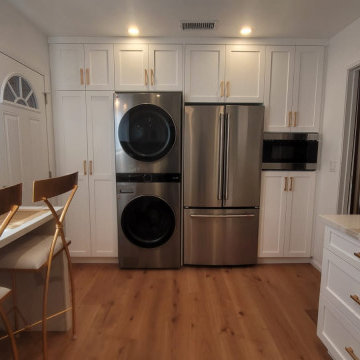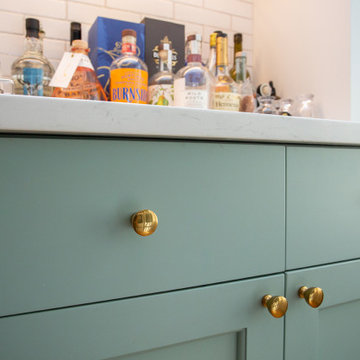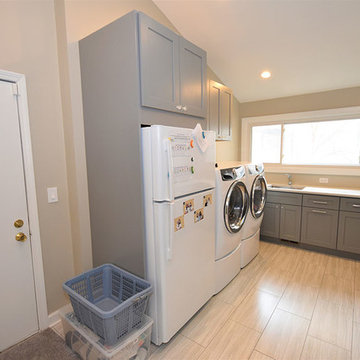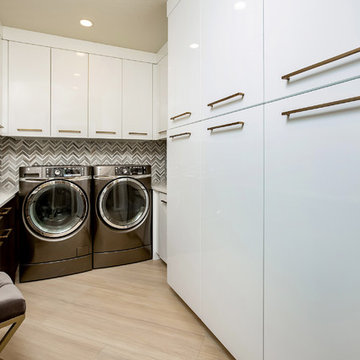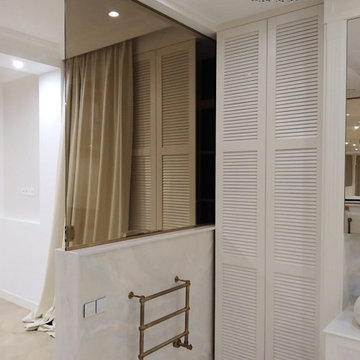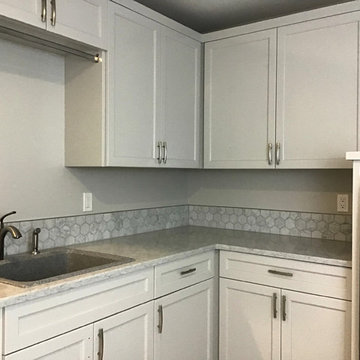446 Billeder af bryggers med lyst trægulv og hvid bordplade
Sorteret efter:
Budget
Sorter efter:Populær i dag
221 - 240 af 446 billeder
Item 1 ud af 3
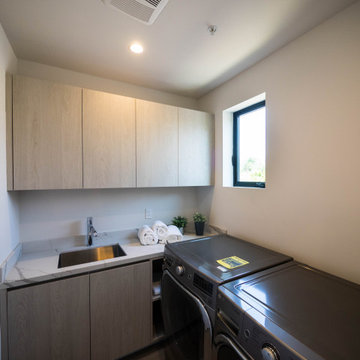
Laundry room with side by side washer dryer configuration, flat panel cabinetry and a sink.
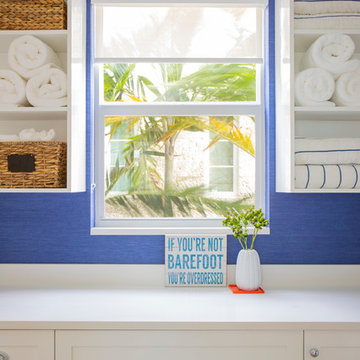
A "Happy Home" was our goal when designing this vacation home in Key Largo for a Delaware family. Lots of whites and blues accentuated by other primary colors such as orange and yellow.
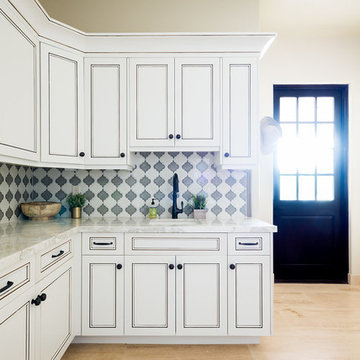
Nestled in the hills of Monte Sereno, this family home is a large Spanish Style residence. Designed around a central axis, views to the native oaks and landscape are highlighted by a large entry door and 20’ wide by 10’ tall glass doors facing the rear patio. Inside, custom decorative trusses connect the living and kitchen spaces. Modern amenities in the large kitchen like the double island add a contemporary touch to an otherwise traditional home. The home opens up to the back of the property where an extensive covered patio is ideal for entertaining, cooking, and living.
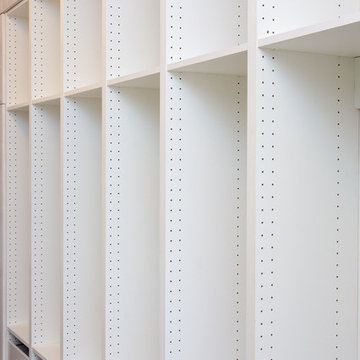
Here is an architecturally built house from the early 1970's which was brought into the new century during this complete home remodel by opening up the main living space with two small additions off the back of the house creating a seamless exterior wall, dropping the floor to one level throughout, exposing the post an beam supports, creating main level on-suite, den/office space, refurbishing the existing powder room, adding a butlers pantry, creating an over sized kitchen with 17' island, refurbishing the existing bedrooms and creating a new master bedroom floor plan with walk in closet, adding an upstairs bonus room off an existing porch, remodeling the existing guest bathroom, and creating an in-law suite out of the existing workshop and garden tool room.
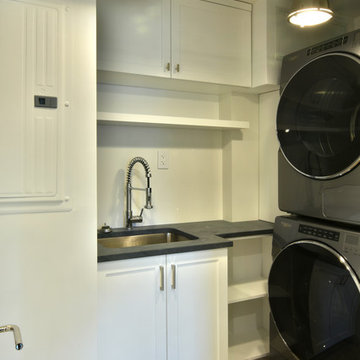
Stylish Greenwich Village home upgraded with shaker style custom cabinetry and millwork: kitchen, custom glass cabinetry and heater covers, library, vanities and laundry room.
Design, fabrication and install by Teoria Interiors.
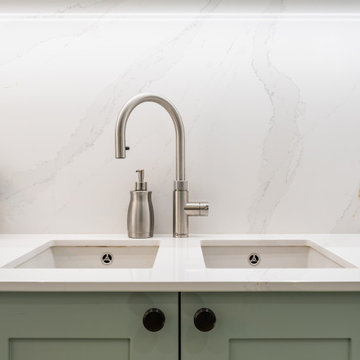
A traditional shaker kitchen with with touches of modern innovation. A fresh and comforting Farrow & Ball Mizzle in tone, with a mixture of satin iron knobs and cup handles.
The classic Silestone Calacatta Gold work top and splash back and the must have Quooker Tap.
The hidden washing machine and Dryer, gives the bulky but necessary appliances a welcome, in keeping home.
446 Billeder af bryggers med lyst trægulv og hvid bordplade
12
