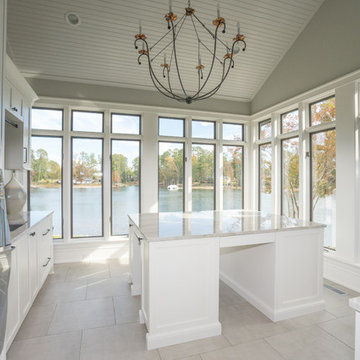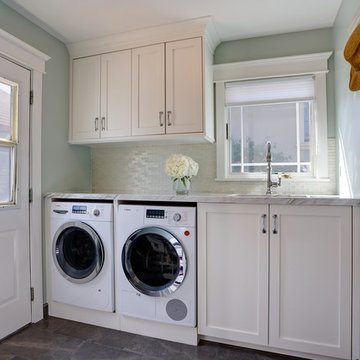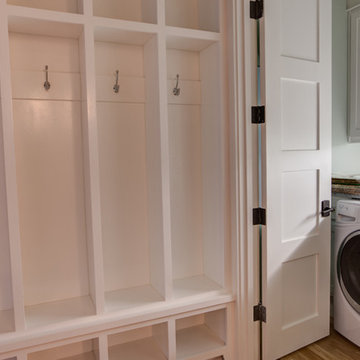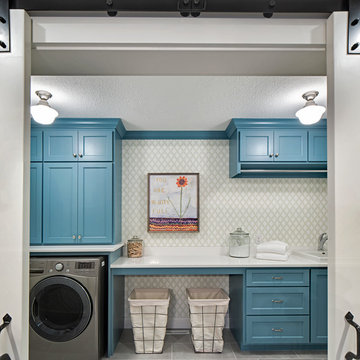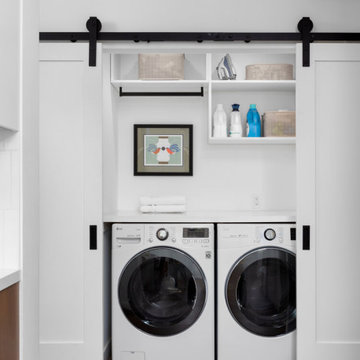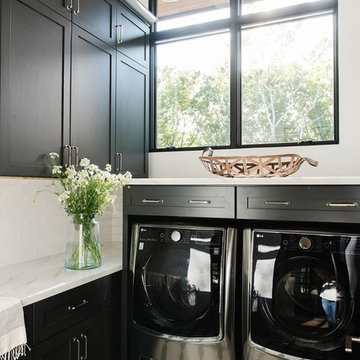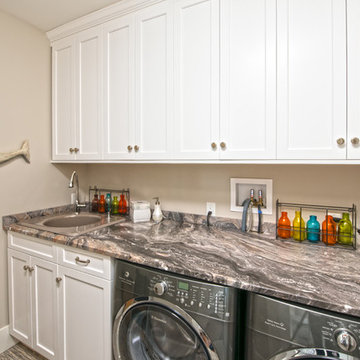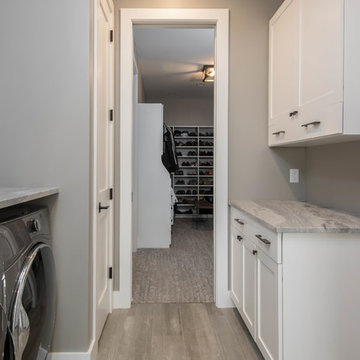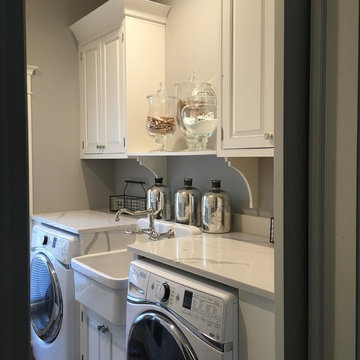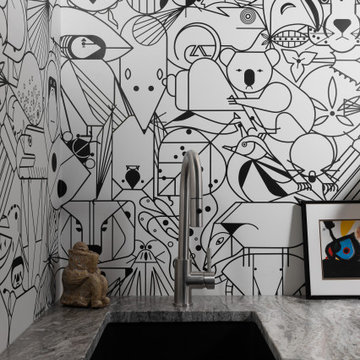923 Billeder af bryggers med marmorbordplade og en vaskemaskine og tørretumbler side om side
Sorteret efter:
Budget
Sorter efter:Populær i dag
181 - 200 af 923 billeder
Item 1 ud af 3

The laundry room is spacious and inviting with side by side appliances, lots of storage and work space.

This laundry room design features custom cabinetry and storage to accommodate a family of 6. Storage includes built-in, pull-out hampers, built-in drying clothes racks that slide back out of view when full or not in use. Built-in storage for chargeable appliances and power for a clothes iron with pull-out ironing board.

Barnett Design Build utilized space from small existing closets to create room for a second floor laundry area in the upper stair hall, which can be concealed by a sliding barn door when not in use. The door adds interest and contemporary style in what might otherwise be a long, unadorned wall. Construction by MACSContracting of Bloomfield, NJ. Smart home technology by Total Home. Photo by Greg Martz.
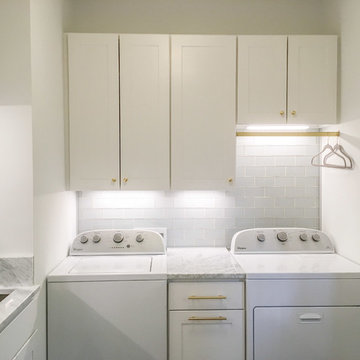
Transitional laundry room remodel with white flat-panel maple cabinets, carera marble countertops, 3 x 6 glass subway backsplash tile, encaustic cement-look 8 x 8 graphic porcelain floor tile, Delta traditional faucet with pull-out spray, undermount sink, satin brass hardware, LED undercabinet lighting mud area with cabinets, hooks, and walnut-stained oak wood seat
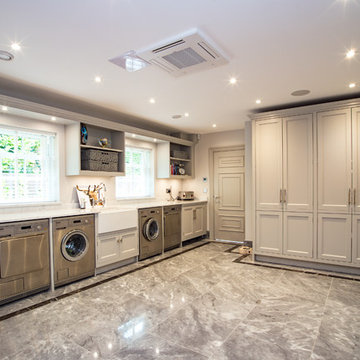
Luna Cloud marble flooring.
Bespoke Nero Marquina marble border.
Materials supplied by Natural Angle including Marble, Limestone, Granite, Sandstone, Wood Flooring and Block Paving.

Tones of golden oak and walnut, with sparse knots to balance the more traditional palette. With the Modin Collection, we have raised the bar on luxury vinyl plank. The result is a new standard in resilient flooring. Modin offers true embossed in register texture, a low sheen level, a rigid SPC core, an industry-leading wear layer, and so much more.
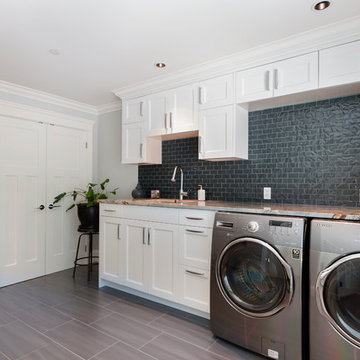
This whole home renovation in Maple Ridge, BC turned this already large rancher into a sprawling new home for this family of 5. Additions to this home totalled over 1,500 square feet on all sides of the home. One wing of the rancher houses rooms for the home-owners 3 sons and the other side is the parents retreat. A gourmet kitchen with and island 15 1/2 feet in length are the centre of this home. A beautiful family room and dining room are just off the kitchen, all featuring circular coffered ceilings. The home also has a gym, massive laundry/mud room, home theatre, custom wine room, and kids playroom. A large covered patio was added outside the large sliding doors which opens to have a 10' opening perfect for entertaining family and friends.
Paul Grdina Photography
923 Billeder af bryggers med marmorbordplade og en vaskemaskine og tørretumbler side om side
10

