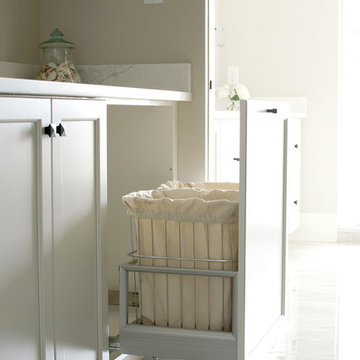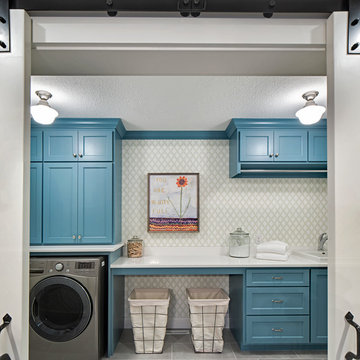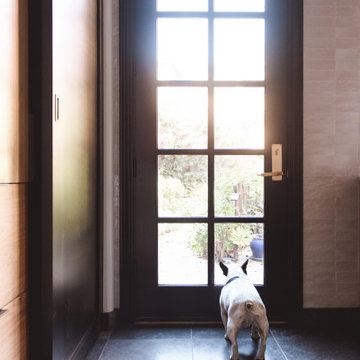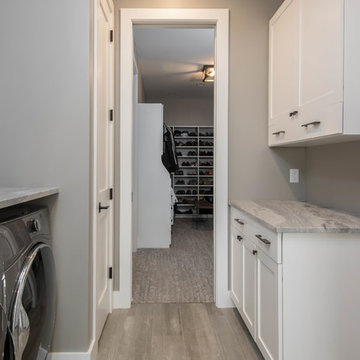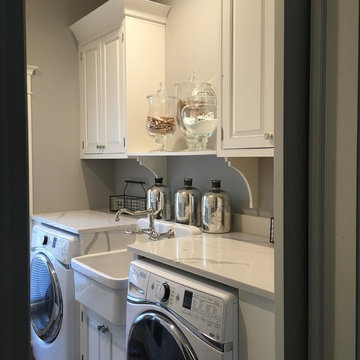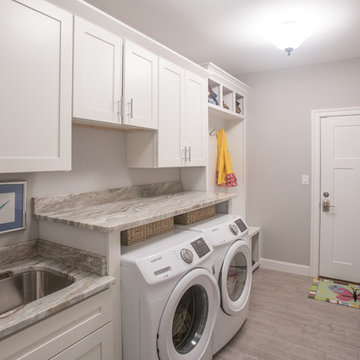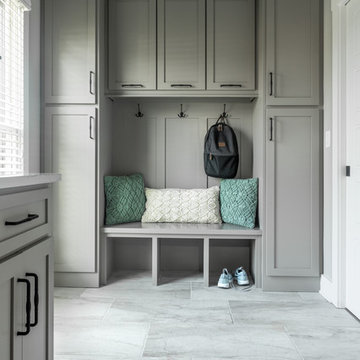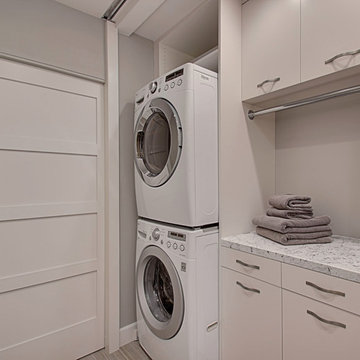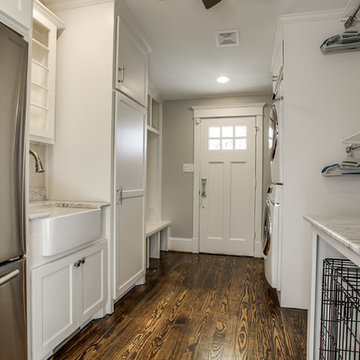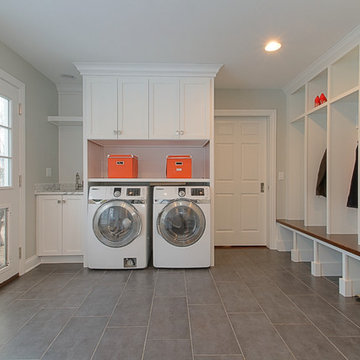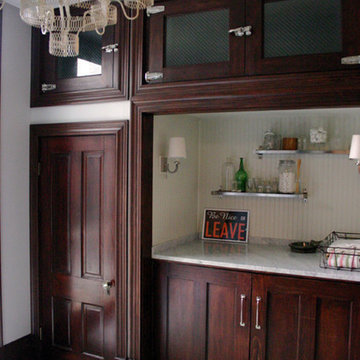309 Billeder af bryggers med marmorbordplade og grå vægge
Sorteret efter:
Budget
Sorter efter:Populær i dag
61 - 80 af 309 billeder
Item 1 ud af 3
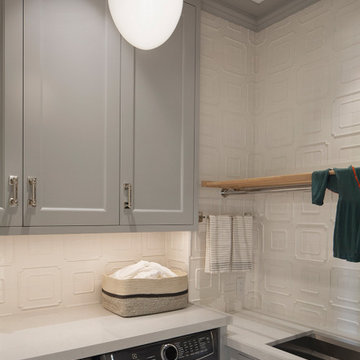
The family living in this shingled roofed home on the Peninsula loves color and pattern. At the heart of the two-story house, we created a library with high gloss lapis blue walls. The tête-à-tête provides an inviting place for the couple to read while their children play games at the antique card table. As a counterpoint, the open planned family, dining room, and kitchen have white walls. We selected a deep aubergine for the kitchen cabinetry. In the tranquil master suite, we layered celadon and sky blue while the daughters' room features pink, purple, and citrine.
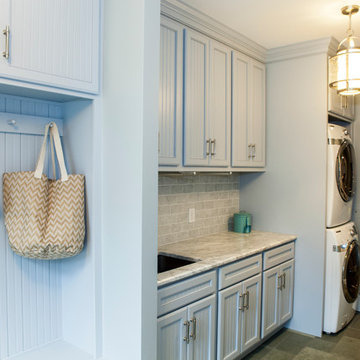
Light Blue painted cabinets welcome one into this spacious and cabinet filled multi-purpose Mudroom and Laundry room.
Framed beaded board panel cabinet doors and drawers add charm to this busy yet elegant space.
Nickel finish vertical pulls through out give an added accent to the painted surface, while coat hooks disappear until they are needed.
In the laundry area we are offered a glimpse of the finishes we will be seeing in the home's stunning kitchen.
Carrara marble counter top with subway tile back splash adorn the Laundry area and the enclosed stacked washer and dryer are neatly placed within custom cabinets.
Flagstone floors lead one out to the French style side door.
This home was featured in Philadelphia Magazine August 2014 issue with Tague Lumber to showcase its beauty and excellence.
Photo by Alicia's Art, LLC
RUDLOFF Custom Builders, is a residential construction company that connects with clients early in the design phase to ensure every detail of your project is captured just as you imagined. RUDLOFF Custom Builders will create the project of your dreams that is executed by on-site project managers and skilled craftsman, while creating lifetime client relationships that are build on trust and integrity.
We are a full service, certified remodeling company that covers all of the Philadelphia suburban area including West Chester, Gladwynne, Malvern, Wayne, Haverford and more.
As a 6 time Best of Houzz winner, we look forward to working with you on your next project.
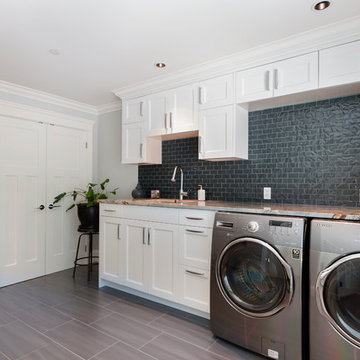
This whole home renovation in Maple Ridge, BC turned this already large rancher into a sprawling new home for this family of 5. Additions to this home totalled over 1,500 square feet on all sides of the home. One wing of the rancher houses rooms for the home-owners 3 sons and the other side is the parents retreat. A gourmet kitchen with and island 15 1/2 feet in length are the centre of this home. A beautiful family room and dining room are just off the kitchen, all featuring circular coffered ceilings. The home also has a gym, massive laundry/mud room, home theatre, custom wine room, and kids playroom. A large covered patio was added outside the large sliding doors which opens to have a 10' opening perfect for entertaining family and friends.
Paul Grdina Photography
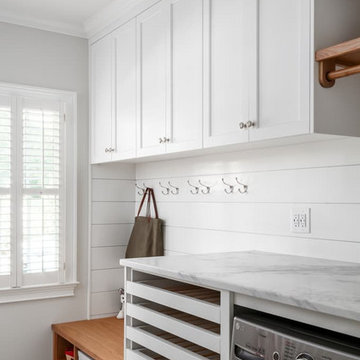
We redesigned this client’s laundry space so that it now functions as a Mudroom and Laundry. There is a place for everything including drying racks and charging station for this busy family. Now there are smiles when they walk in to this charming bright room because it has ample storage and space to work!
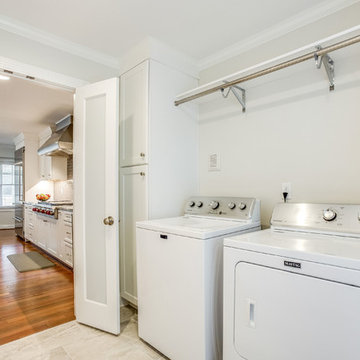
205 Photography
Dual purpose laundry and pantry. Features Fantasy Brown marble counter tops, dual pantry cabinets with roll out shelves, undercabinet lighting and marble looking porcelain tile floors.
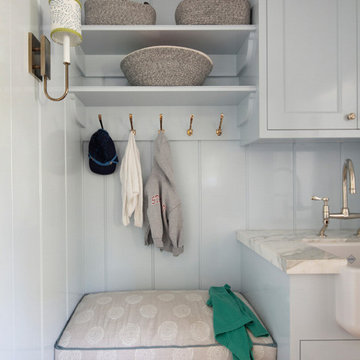
The family living in this shingled roofed home on the Peninsula loves color and pattern. At the heart of the two-story house, we created a library with high gloss lapis blue walls. The tête-à-tête provides an inviting place for the couple to read while their children play games at the antique card table. As a counterpoint, the open planned family, dining room, and kitchen have white walls. We selected a deep aubergine for the kitchen cabinetry. In the tranquil master suite, we layered celadon and sky blue while the daughters' room features pink, purple, and citrine.

We designed this bespoke traditional laundry for a client with a very long wish list!
1) Seperate laundry baskets for whites, darks, colours, bedding, dusters, and delicates/woolens.
2) Seperate baskets for clean washing for each family member.
3) Large washing machine and dryer.
4) Drying area.
5) Lots and LOTS of storage with a place for everything.
6) Everything that isn't pretty kept out of sight.
309 Billeder af bryggers med marmorbordplade og grå vægge
4
