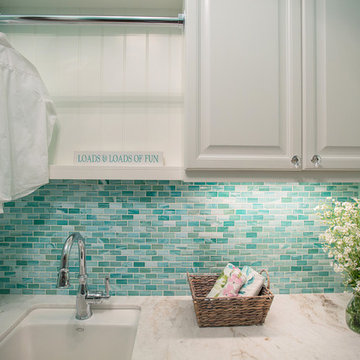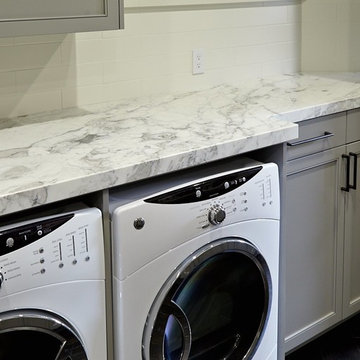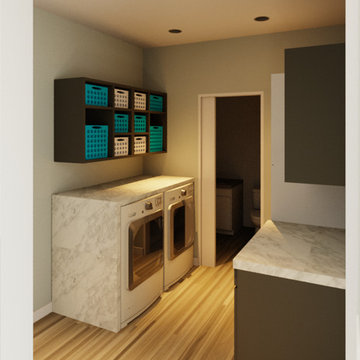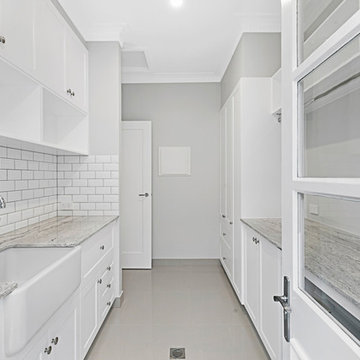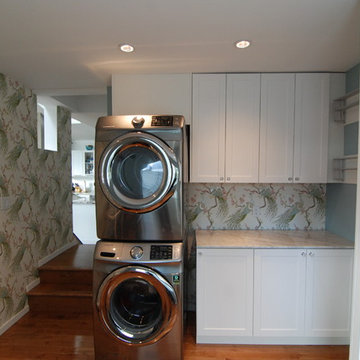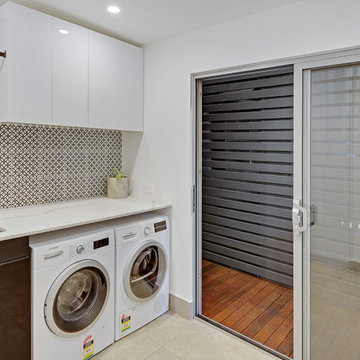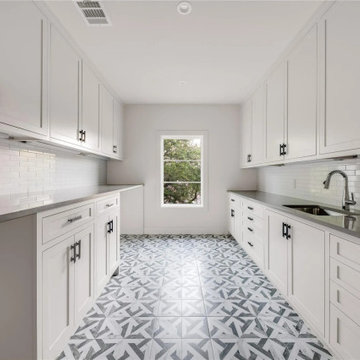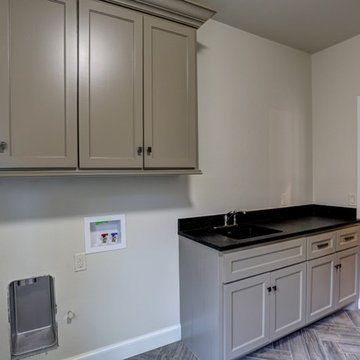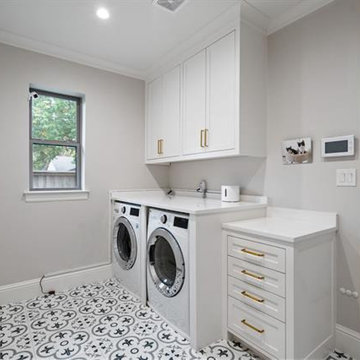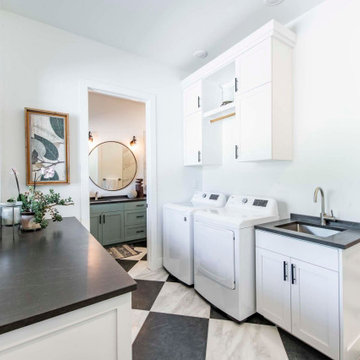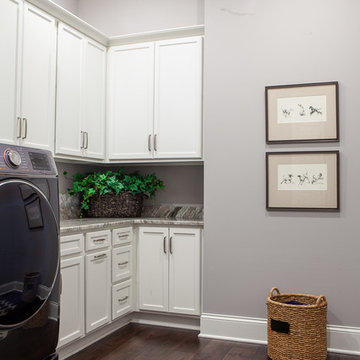1.442 Billeder af bryggers med marmorbordplade
Sorteret efter:
Budget
Sorter efter:Populær i dag
1061 - 1080 af 1.442 billeder
Item 1 ud af 2
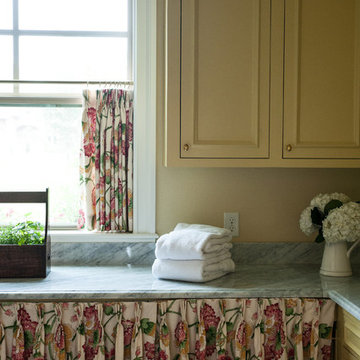
Cabinets are Benjamin Moore Concord Ivory
Walls are Weston Flax
Fabric for window and under counter is Duralee 72085-151
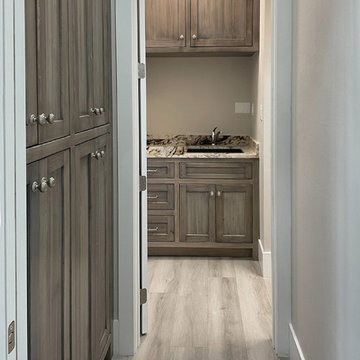
Just around the corner from the kitchen is the pantry cabinets and the laundry room.
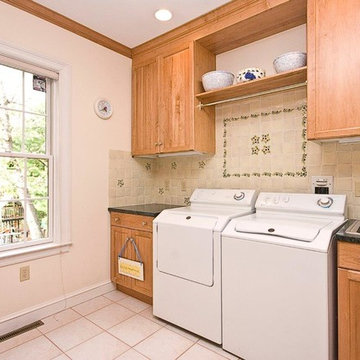
The laundry features a side by side washer and dryer, tiled backsplash and stainless steel sink.
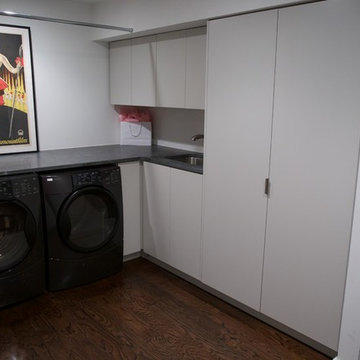
Gloss white cabinetry in the laundry. The tall cabinets are used as storage for hanging clothes.
Dark Horse Woodworks
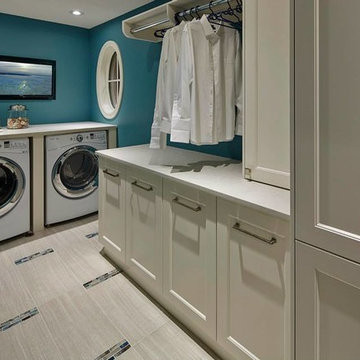
This home offers a gentle European flavour to a traditional style home. A unique and impressive façade previews this homes elegant floor plan.
Pete Lawrence Commercial Photography & Art Direction

OYSTER LINEN
Sheree and the KBE team completed this project from start to finish. Featuring this stunning curved island servery.
Keeping a luxe feel throughout all the joinery areas, using a light satin polyurethane and solid bronze hardware.
- Custom designed and manufactured kitchen, finished in satin two tone grey polyurethane
- Feature curved island slat panelling
- 40mm thick bench top, in 'Carrara Gioia' marble
- Stone splashback
- Fully integrated fridge/ freezer & dishwasher
- Bronze handles
- Blum hardware
- Walk in pantry
- Bi-fold cabinet doors
Sheree Bounassif, Kitchens by Emanuel
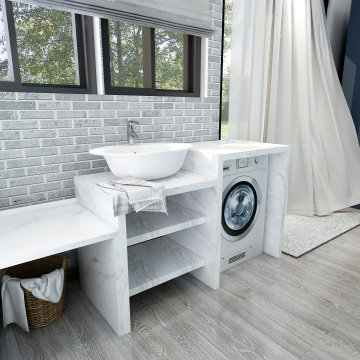
The open plan kitchen leads onto the laundry area which is right next the the back door. White, marble counter tops are added for a clean, modern look and the washing machine tucked away. An extra sink is placed on top for easy cleaning and woven baskets are placed underneath for extra storage.
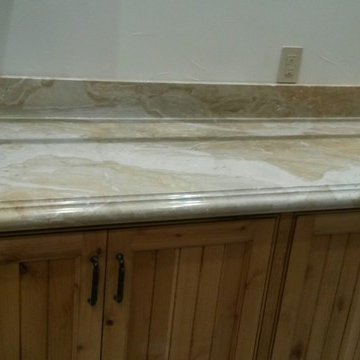
Breccia Onichata marble with 5" backsplash & laminated victorian edge detail make this laundry room beautiful.
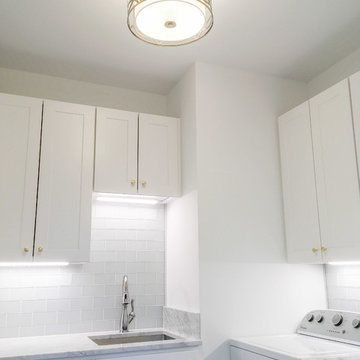
Transitional laundry room remodel with white flat-panel maple cabinets, carera marble countertops, 3 x 6 glass subway backsplash tile, encaustic cement-look 8 x 8 graphic porcelain floor tile, Delta traditional faucet with pull-out spray, undermount sink, satin brass hardware, LED undercabinet lighting mud area with cabinets, hooks, and walnut-stained oak wood seat
1.442 Billeder af bryggers med marmorbordplade
54
