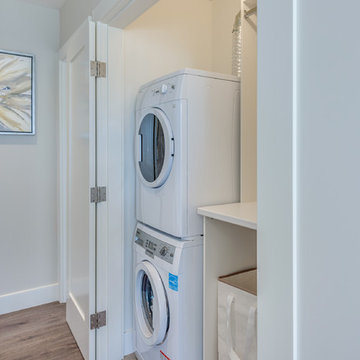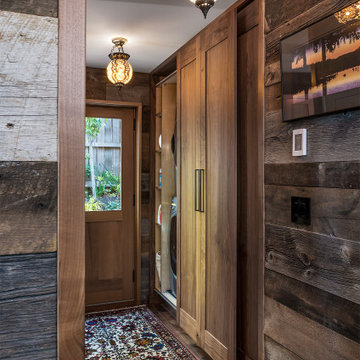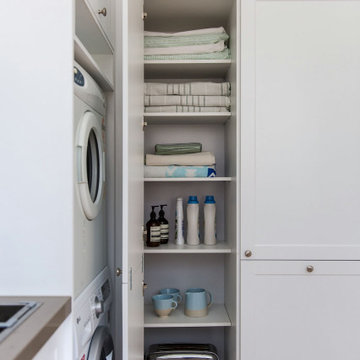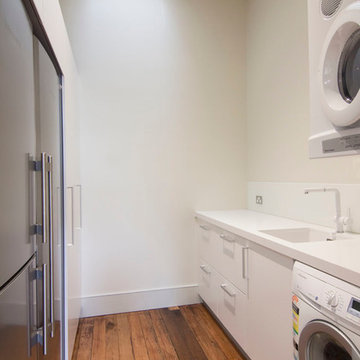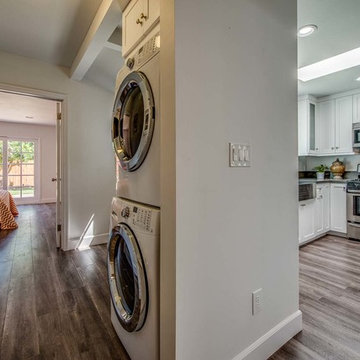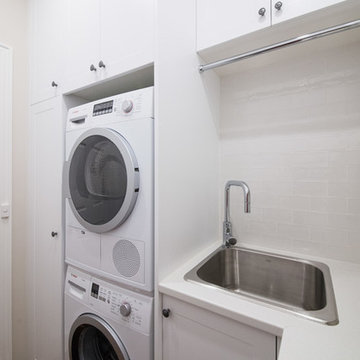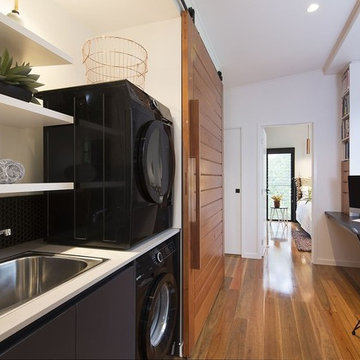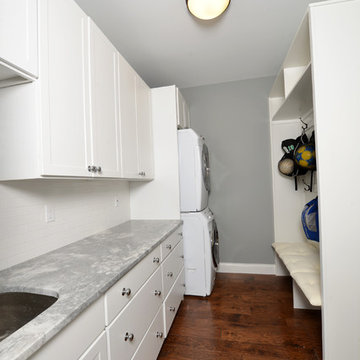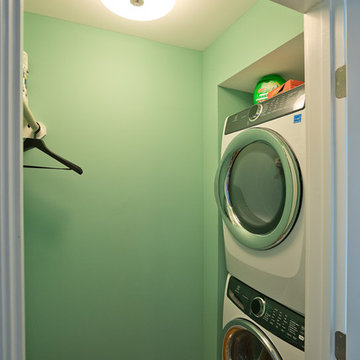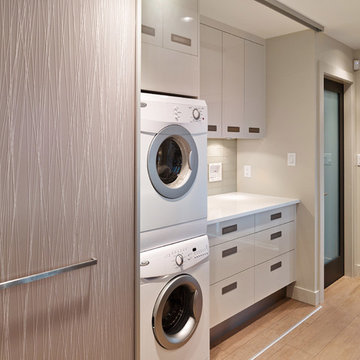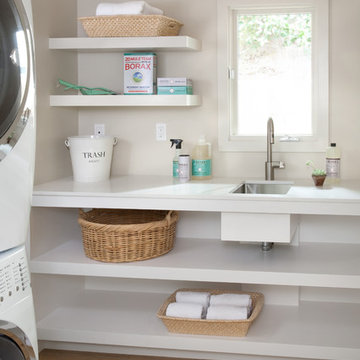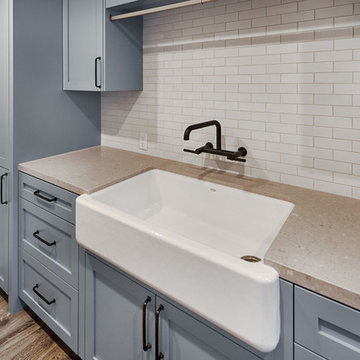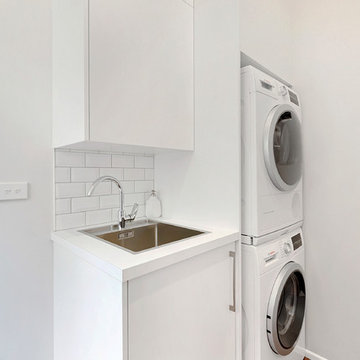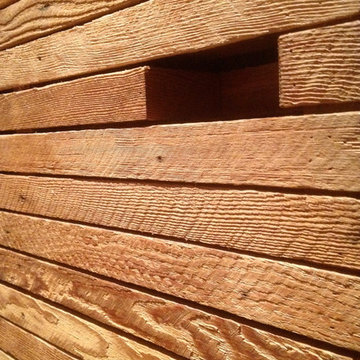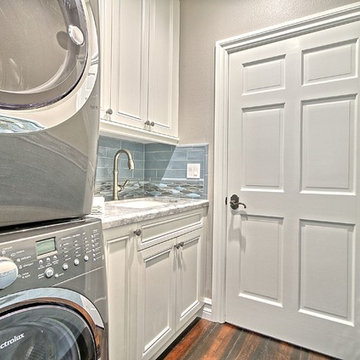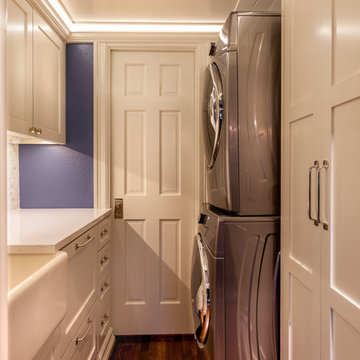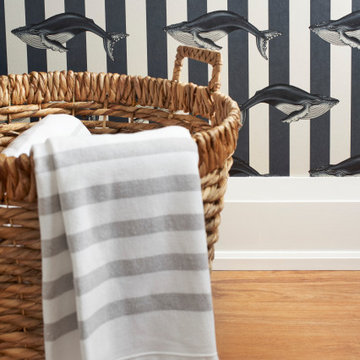385 Billeder af bryggers med mellemfarvet parketgulv og en vaskesøjle
Sorteret efter:
Budget
Sorter efter:Populær i dag
201 - 220 af 385 billeder
Item 1 ud af 3
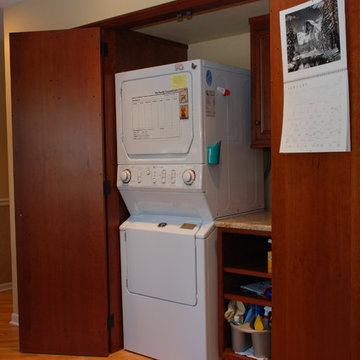
The laundry area is located in the kitchen. It is concealed behind doors. It has a pantry to the left, the concealed washer and dryer area in the middle and a broom closet to the right.
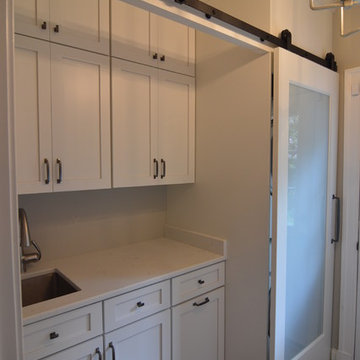
This repeat client requested that we organize and freshen up her laundry room since it is the main entry point for guests into her home. First we stacked the washer and dryer and enclosed it with a sliding frosted glass barn door. This allowed us to double her cabinetry and counter top space. Cabinets are custom, shaker style in Frosty White with tip-on toe kick pet food bowls, double trash can pull-out (which the homeowner uses to store her dog food for easy access), sink tilt out, undermount sink and Cashmere Carrara Zodiaq counter top.
Jason Jasienowski
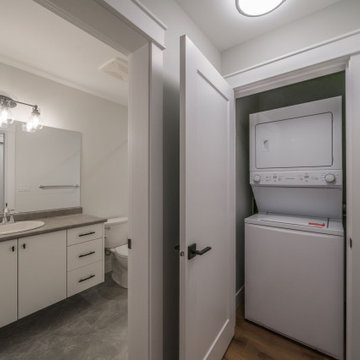
This house features a large upper / lower living area with 3 bedrooms and a den plus a 2 bedroom rental suite. The main house has a large master bathroom, which includes a soaker tub, walk-in shower and a separate makeup vanity area. There is a large walk-in closet in the master bedroom. The kitchen is an open concept to the living room and dining area. There is a nice size pantry off the kitchen and also a powder room to accommodate visitors. There is a gas fireplace with a reclaimed wood mantle with a beautiful chevron pattern tile. The front balcony is a good size for an outdoor space. There is also a rear patio with privacy backing on to a forested area. The den is located just off the front entryway with a powder room close by, which would be perfect for a home office. The front and rear landscape has been kept as natural as possible with river rock beds, and a variety of low maintenance plants with irrigation. The exterior of the house is a very modern style with cool colours to blend with the rock surrounding the property.
385 Billeder af bryggers med mellemfarvet parketgulv og en vaskesøjle
11
