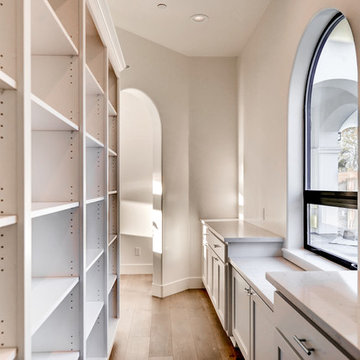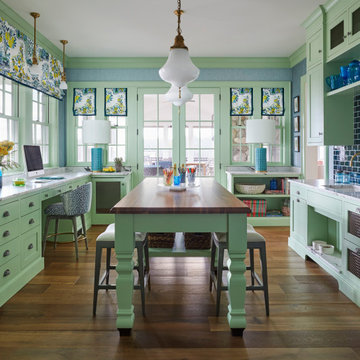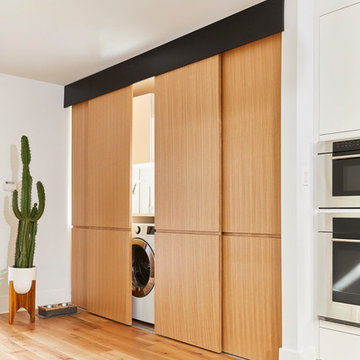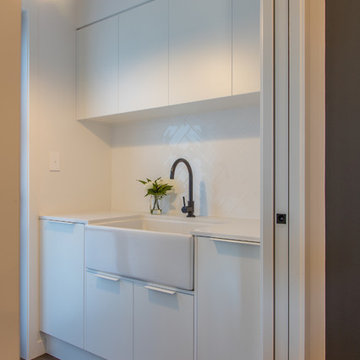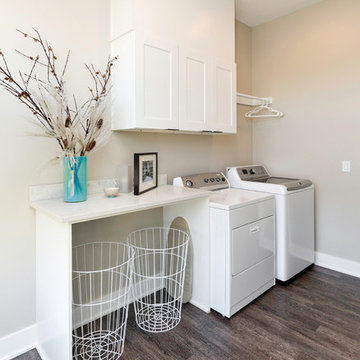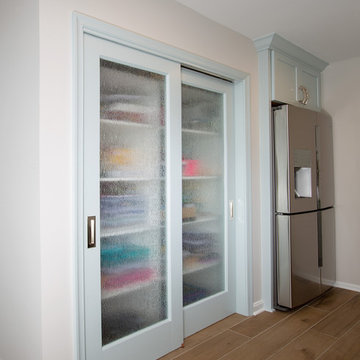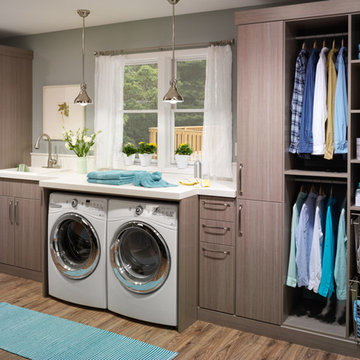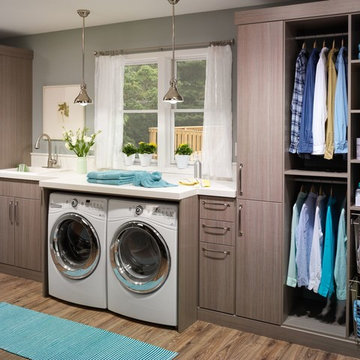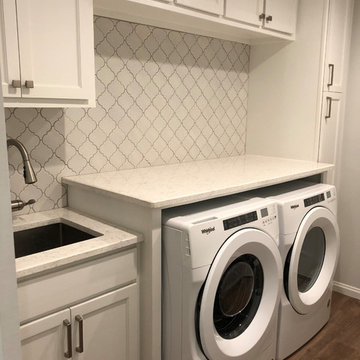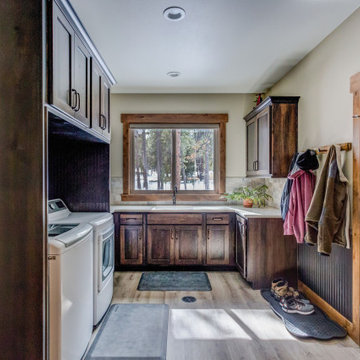469 Billeder af bryggers med mellemfarvet parketgulv og hvid bordplade
Sorteret efter:
Budget
Sorter efter:Populær i dag
101 - 120 af 469 billeder
Item 1 ud af 3
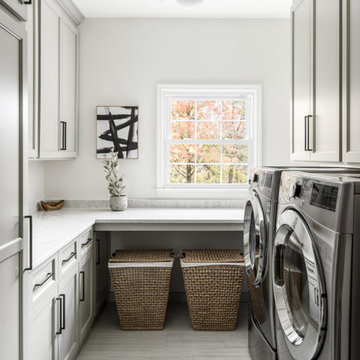
Laundry Room --
Architecture: Noble Johnson Architects
Interior Design: Noble Johnson Architects
Builder: Crane Builders
Photography: Garett + Carrie Buell of Studiobuell/ studiobuell.com
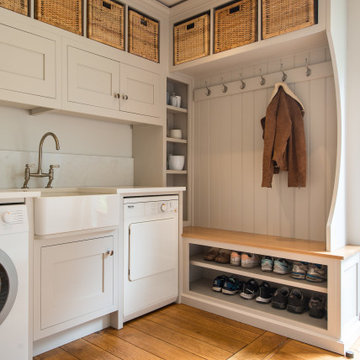
As part of a commission for a bespoke kitchen, we maximised this additional space for a utility boot room. The upper tier cabinets were designed to take a selection of storage baskets, while the tall counter slim cabinet sits in front of a pipe box and makes a great storage space for the client's selection of vases. Shoes are neatly stored out of the way with a bench in Oak above for a seated area.
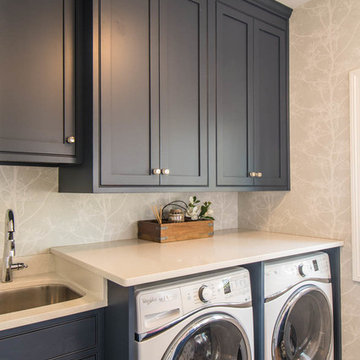
These clients requested a first-floor makeover of their home involving an outdated sunroom and a new kitchen, as well as adding a pantry, locker area, and updating their laundry and powder bath. The new sunroom was rebuilt with a contemporary feel that blends perfectly with the home’s architecture. An abundance of natural light floods these spaces through the floor to ceiling windows and oversized skylights. An existing exterior kitchen wall was removed completely to open the space into a new modern kitchen, complete with custom white painted cabinetry with a walnut stained island. Just off the kitchen, a glass-front "lighted dish pantry" was incorporated into a hallway alcove. This space also has a large walk-in pantry that provides a space for the microwave and plenty of compartmentalized built-in storage. The back-hall area features white custom-built lockers for shoes and back packs, with stained a walnut bench. And to round out the renovation, the laundry and powder bath also received complete updates with custom built cabinetry and new countertops. The transformation is a stunning modern first floor renovation that is timeless in style and is a hub for this growing family to enjoy for years to come.

La cocina deja de ser un espacio reservado y secundario para transformarse en el punto central de la zona de día. La ubicamos junto a la sala, abierta para hacer llegar la luz dentro del piso y con una barra integrada que les permite dar solución a las comidas más informales.
Eliminamos la galería original dando unos metros al baño común y aportando luz natural al mismo. Reservamos un armario en el pasillo para ubicar la lavadora y secadora totalmente disimulado del mismo color de la pared.
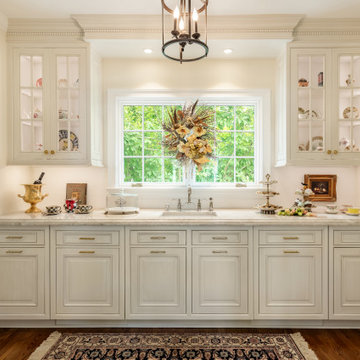
Elegant, yet functional laundry room off the kitchen. Hidden away behind sliding doors, this laundry space opens to double as a butler's pantry during preparations and service for entertaining guests.
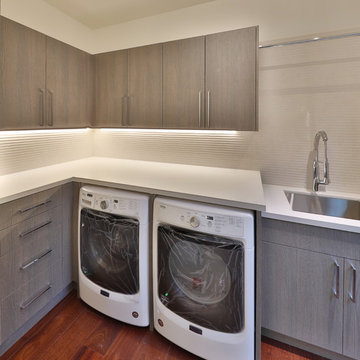
A custom designed laundry room with space for folding, drip drying and storage. We added under counter lighting to light the Organic Backsplash.
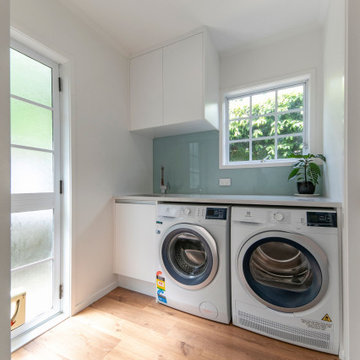
We used the same finished for the laundry, including benchtop, cabinetry and spashback. This continuity ties the spaces together and provides a smart clean look.

Sofia Joelsson Design, Interior Design Services. Laundry Room, two story New Orleans new construction,
469 Billeder af bryggers med mellemfarvet parketgulv og hvid bordplade
6
