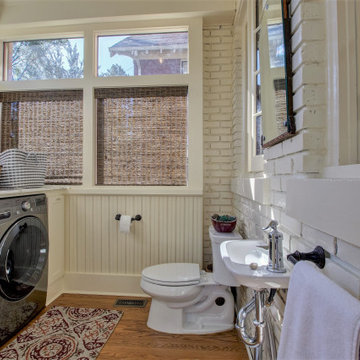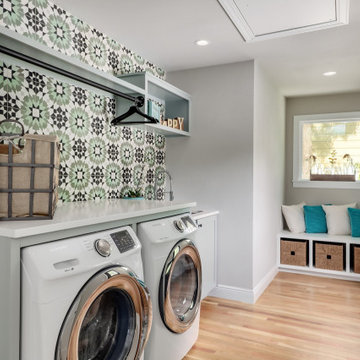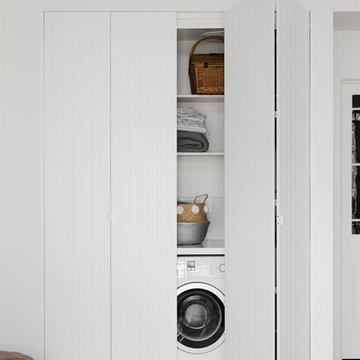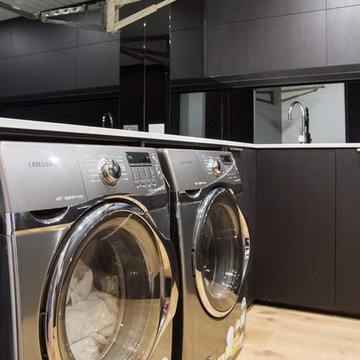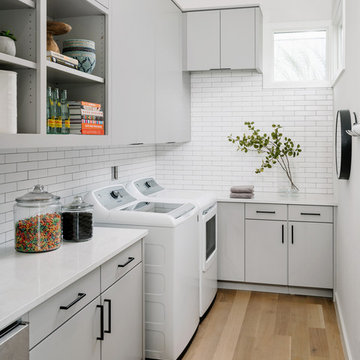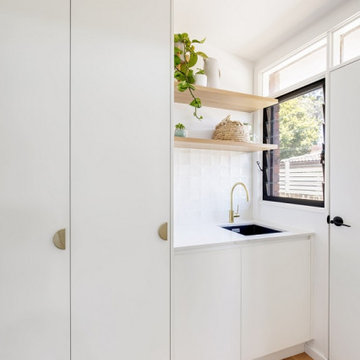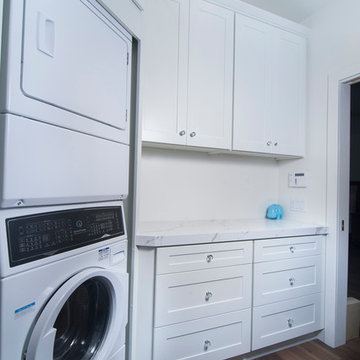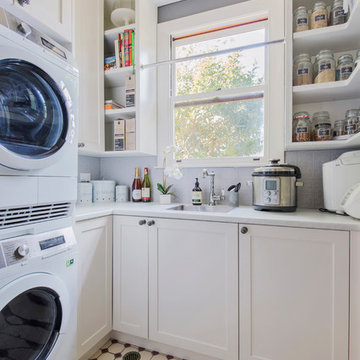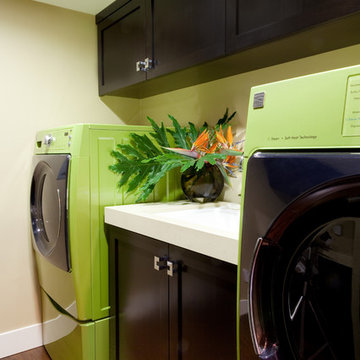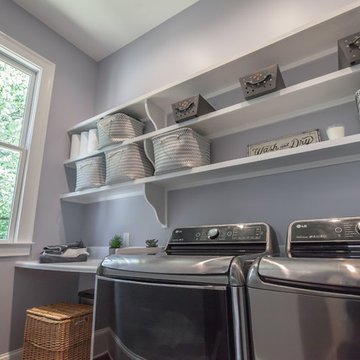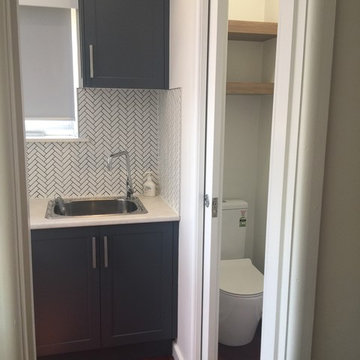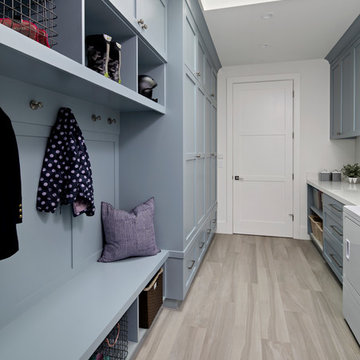469 Billeder af bryggers med mellemfarvet parketgulv og hvid bordplade
Sorteret efter:
Budget
Sorter efter:Populær i dag
141 - 160 af 469 billeder
Item 1 ud af 3

Project Number: M1185
Design/Manufacturer/Installer: Marquis Fine Cabinetry
Collection: Classico
Finishes: Designer White
Profile: Mission
Features: Adjustable Legs/Soft Close (Standard), Turkish Linen Lined Drawers
Premium Options: Floating Shelves, Clothing Bar

This stunning renovation of the kitchen, bathroom, and laundry room remodel that exudes warmth, style, and individuality. The kitchen boasts a rich tapestry of warm colors, infusing the space with a cozy and inviting ambiance. Meanwhile, the bathroom showcases exquisite terrazzo tiles, offering a mosaic of texture and elegance, creating a spa-like retreat. As you step into the laundry room, be greeted by captivating olive green cabinets, harmonizing functionality with a chic, earthy allure. Each space in this remodel reflects a unique story, blending warm hues, terrazzo intricacies, and the charm of olive green, redefining the essence of contemporary living in a personalized and inviting setting.
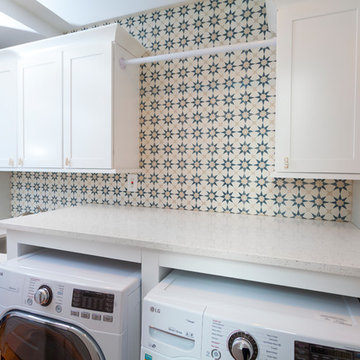
Custom Laundry space with basin for 2nd Floor of this Luxury Row Home in Philadelphia, PA. The surround for the front load washer and dryer serves as a folding station as well as a counter surface for cleaning supplies. Wall storage allows for overflow storage for the 2nd floor while providing a decorative feel to this unique space. Hanging Rail provides area to hang delicates or laundry requiring air dry. This room is approximately 5'x 11'.
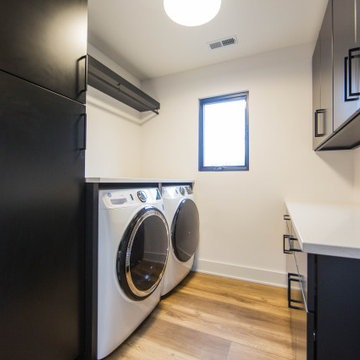
The clean black and white theme of the home is carried into the finishes of the laundry room.
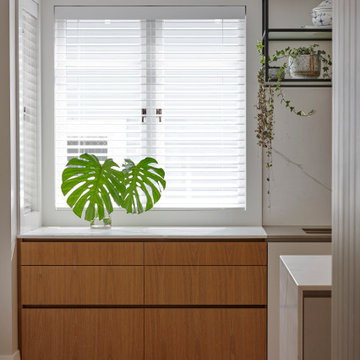
Heritage Bungalow renovation project. The entire internal structure was removed and rebuilt including a new upper floor and roofline. The existing carport was replaced with a new double garage, art studio and yoga room separated from the house by a private courtyard beautifully landscaped by Suzanne Turley. Internally the house is finished in a palette of natural stone, brass fixings, black steel shelving, warm wall colours and rich brown timber flooring.
Photography by Jackie Meiring Photography

Guadalajara, San Clemente Coastal Modern Remodel
This major remodel and addition set out to take full advantage of the incredible view and create a clear connection to both the front and rear yards. The clients really wanted a pool and a home that they could enjoy with their kids and take full advantage of the beautiful climate that Southern California has to offer. The existing front yard was completely given to the street, so privatizing the front yard with new landscaping and a low wall created an opportunity to connect the home to a private front yard. Upon entering the home a large staircase blocked the view through to the ocean so removing that space blocker opened up the view and created a large great room.
Indoor outdoor living was achieved through the usage of large sliding doors which allow that seamless connection to the patio space that overlooks a new pool and view to the ocean. A large garden is rare so a new pool and bocce ball court were integrated to encourage the outdoor active lifestyle that the clients love.
The clients love to travel and wanted display shelving and wall space to display the art they had collected all around the world. A natural material palette gives a warmth and texture to the modern design that creates a feeling that the home is lived in. Though a subtle change from the street, upon entering the front door the home opens up through the layers of space to a new lease on life with this remodel.
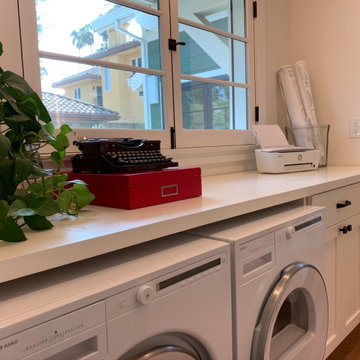
The laundry room also functions as a hallway, with the bathroom directly opposite. The french window opens inward, leaving a wide open space that can function as a pass-through for parties. The yellow house in the background is the only one looking onto this property, and a Pittosporum hedge is well on its way to providing privacy.
469 Billeder af bryggers med mellemfarvet parketgulv og hvid bordplade
8
