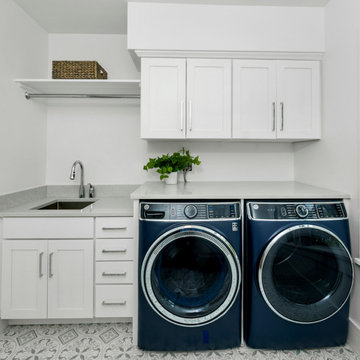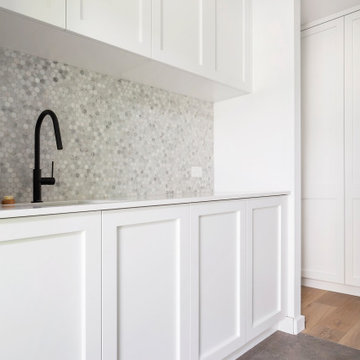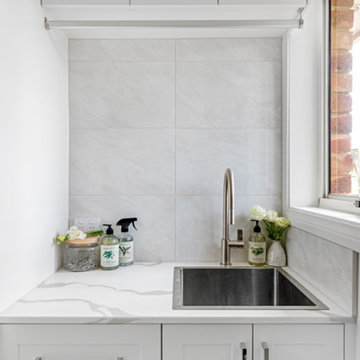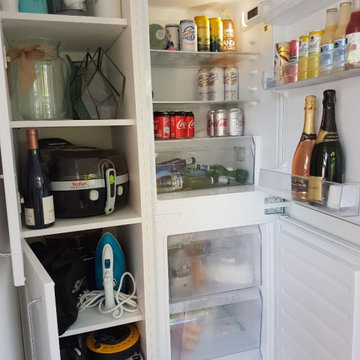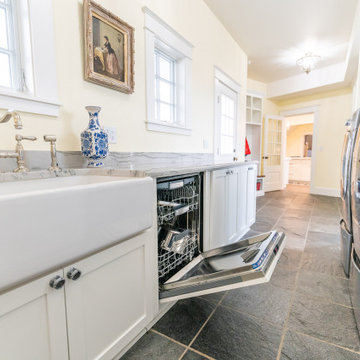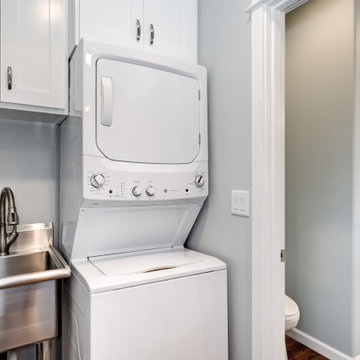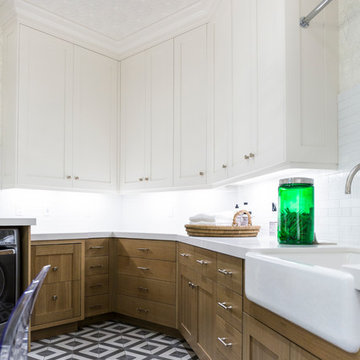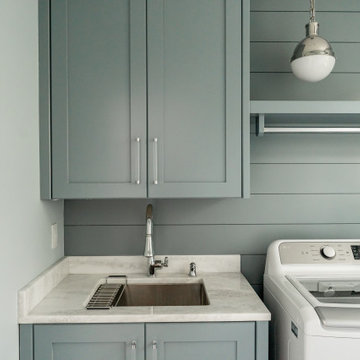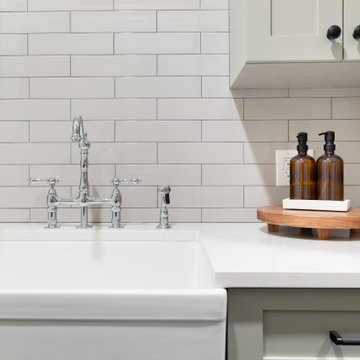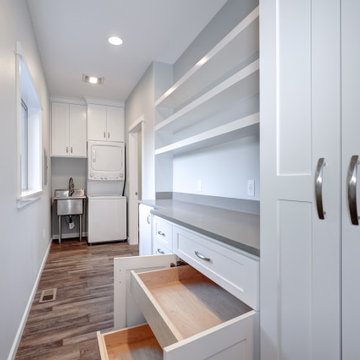258 Billeder af bryggers med shakerstil skabe og grå stænkplade
Sorteret efter:
Budget
Sorter efter:Populær i dag
141 - 160 af 258 billeder
Item 1 ud af 3
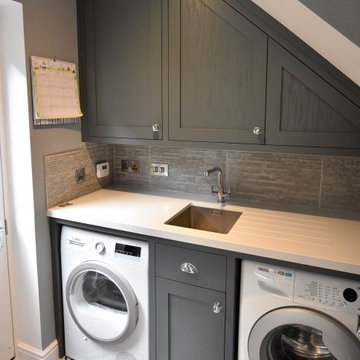
Oak Veneered Birch Plywood Kitchen with Painted Oak doors and fronts. The veneered cabinets, with the plywood edge exposed add warmth when accessing the cabinet. The drawers are dovetailed too, adding strength and detail. The single piece face frames to each run of cabinets increases space and offers a cleaner look than multiple face frames, a sign this is really bespoke.
The utility room was remodeled at the same time, matching the details in the kitchen.
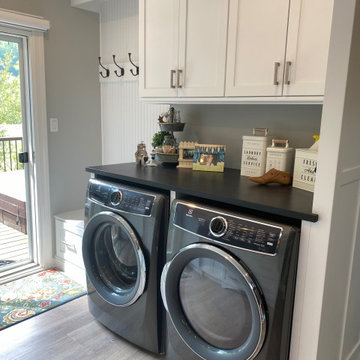
Special Additions
Medallion Cabinetry
Gold Series
Potters Mill - Flat Panel
Sea Salt
Tops: Caesarstone - Black Tempal

OYSTER LINEN
Sheree and the KBE team completed this project from start to finish. Featuring this stunning curved island servery.
Keeping a luxe feel throughout all the joinery areas, using a light satin polyurethane and solid bronze hardware.
- Custom designed and manufactured kitchen, finished in satin two tone grey polyurethane
- Feature curved island slat panelling
- 40mm thick bench top, in 'Carrara Gioia' marble
- Stone splashback
- Fully integrated fridge/ freezer & dishwasher
- Bronze handles
- Blum hardware
- Walk in pantry
- Bi-fold cabinet doors
Sheree Bounassif, Kitchens by Emanuel
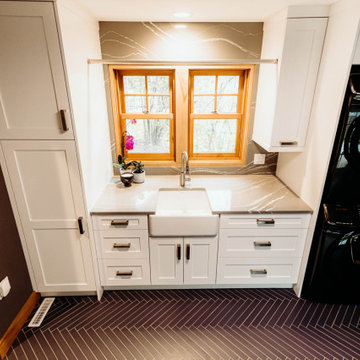
Who says you can't have a laundry/mudroom that has style and function!? We transformed this traditional craftsman style room and turned it into a modern craftsman for this busy family of 4.
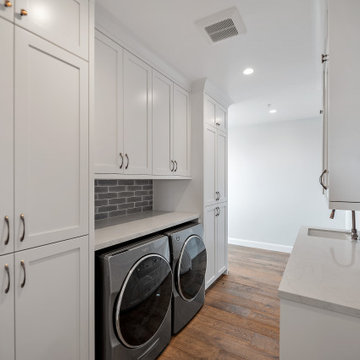
Every remodeling project presents its own unique challenges. This client’s original remodel vision was to replace an outdated kitchen, optimize ocean views with new decking and windows, updated the mother-in-law’s suite, and add a new loft. But all this changed one historic day when the Woolsey Fire swept through Malibu in November 2018 and leveled this neighborhood, including our remodel, which was underway.
Shifting to a ground-up design-build project, the JRP team worked closely with the homeowners through every step of designing, permitting, and building their new home. As avid horse owners, the redesign inspiration started with their love of rustic farmhouses and through the design process, turned into a more refined modern farmhouse reflected in the clean lines of white batten siding, and dark bronze metal roofing.
Starting from scratch, the interior spaces were repositioned to take advantage of the ocean views from all the bedrooms, kitchen, and open living spaces. The kitchen features a stacked chiseled edge granite island with cement pendant fixtures and rugged concrete-look perimeter countertops. The tongue and groove ceiling is repeated on the stove hood for a perfectly coordinated style. A herringbone tile pattern lends visual contrast to the cooking area. The generous double-section kitchen sink features side-by-side faucets.
Bi-fold doors and windows provide unobstructed sweeping views of the natural mountainside and ocean views. Opening the windows creates a perfect pass-through from the kitchen to outdoor entertaining. The expansive wrap-around decking creates the ideal space to gather for conversation and outdoor dining or soak in the California sunshine and the remarkable Pacific Ocean views.
Photographer: Andrew Orozco
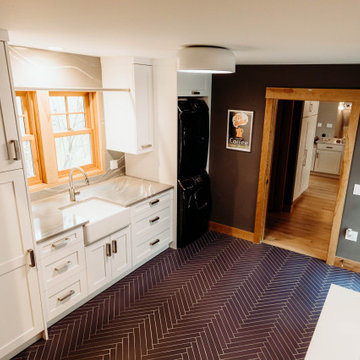
Who says you can't have a laundry/mudroom that has style and function!? We transformed this traditional craftsman style room and turned it into a modern craftsman for this busy family of 4.
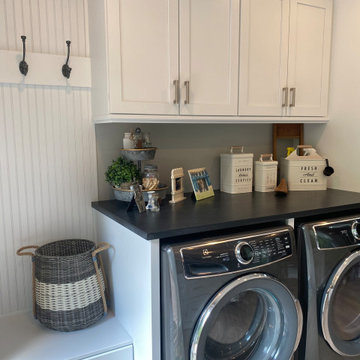
Special Additions
Medallion Cabinetry
Gold Series
Potters Mill - Flat Panel
Sea Salt
Tops: Caesarstone - Black Tempal
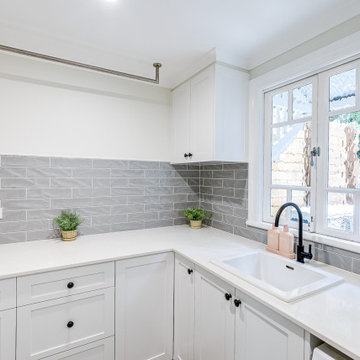
Extraordinary functionality meets timeless elegance and charm
This renovation is a true testament to grasping the full potential of a space and turning it into a highly functional yet spacious and completely stylish laundry. Practicality meets luxury and innovative storage solutions blend seamlessly with modern aesthetics and Hamptons charm. The spacious Caesarstone benchtop, dedicated drying rack, high-efficiency appliances and roomy ceramic sink allow difficult chores, like folding clothes, to be handled with ease. Stunning grey splashback tiles and well-placed downlights were carefully selected to accentuate the timeless beauty of white shaker cabinetry with black feature accents and sleek black tapware
258 Billeder af bryggers med shakerstil skabe og grå stænkplade
8
