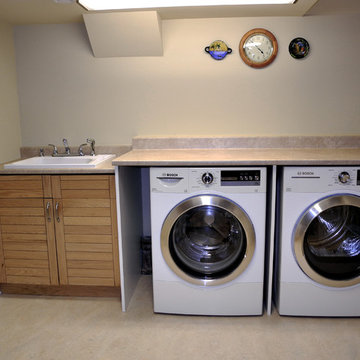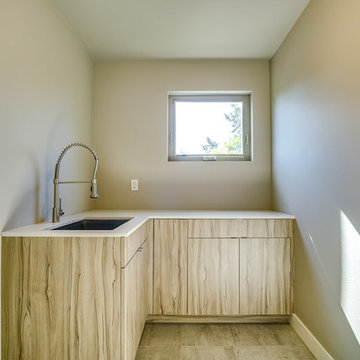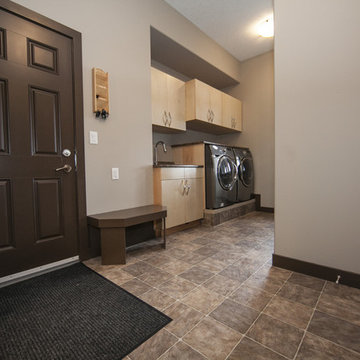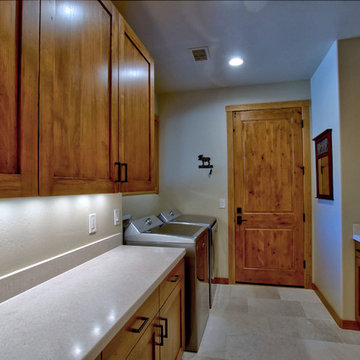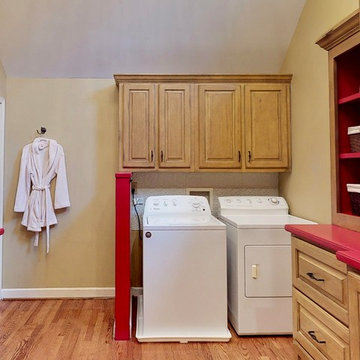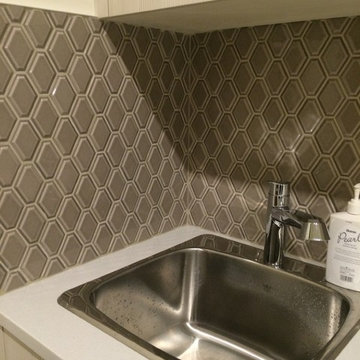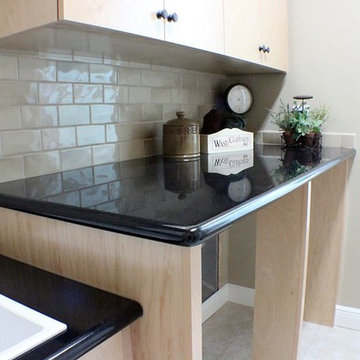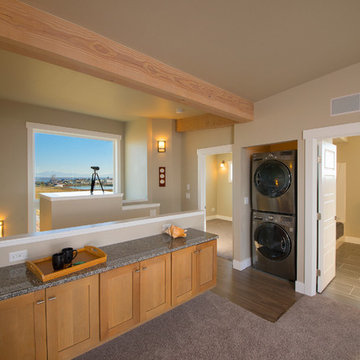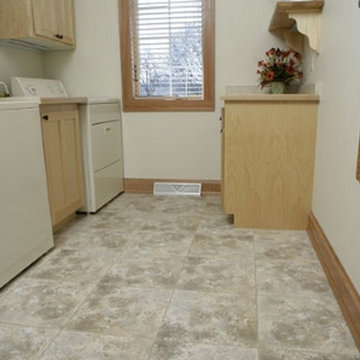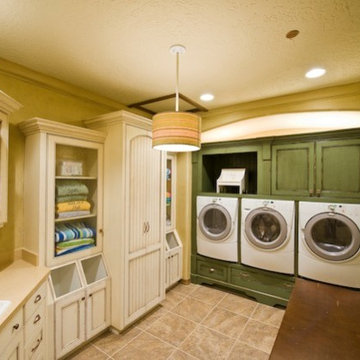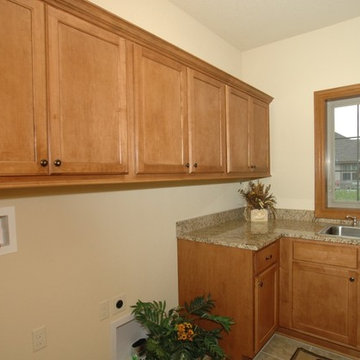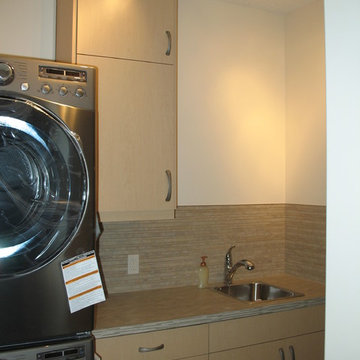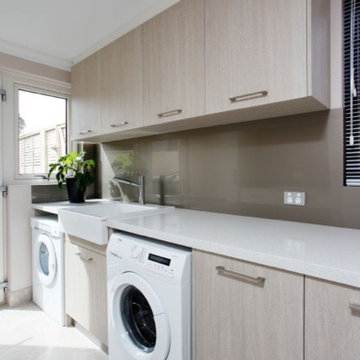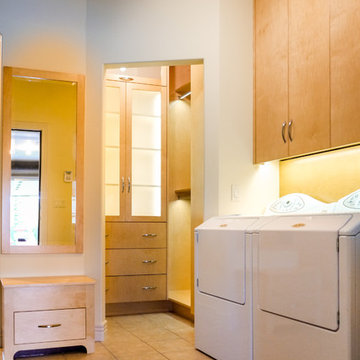230 Billeder af bryggers med skabe i lyst træ og beige vægge
Sorteret efter:
Budget
Sorter efter:Populær i dag
141 - 160 af 230 billeder
Item 1 ud af 3
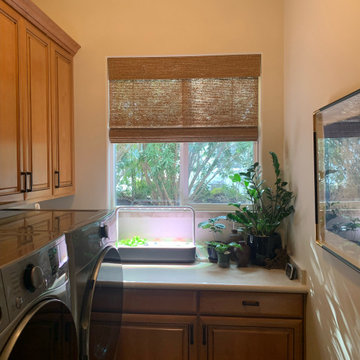
Bella Designs provided design ideas for the fireplace, entertainment center and installed natural woven shades in the family room, kitchen nook, laundry room and powder room.
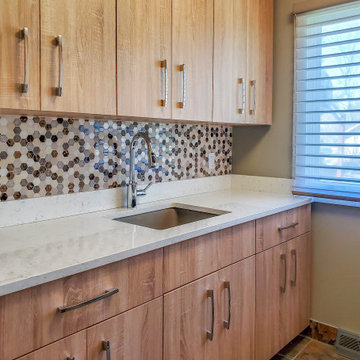
Contemporary laundry room remodel. The custom design of the laundry layout creates a very easy-to-use and functional space. Flat panel cabinets and quartz counters make this space super easy to keep clean and take care of. The mosaic backsplash adds a pop of pattern to make the space more interesting.
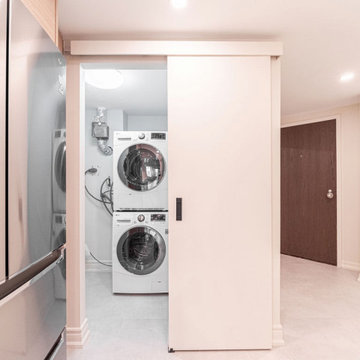
A complete two bath & kitchen renovation in a condo. Client wanted a larger kitchen area and better layout for bathrooms. We removed a wall near the entrance and extended the kitchen with additional cabinetry and storage area. Laundry room was reduced to accommodate the larger kitchen.
The shared and primary bathrooms were gutted and fully remodeled as well. Enlarged shower enclosure in shared bath for more space. Layout of primary bathroom was changed for better accessibility and flow in the area. Vanity and shower was relocated to create a more spacious and inviting environment.
Client didn’t like the current floors, we replaced it with luxury vinyl planks for durability.
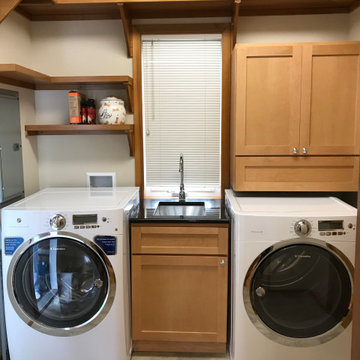
This Laundry Room Redo included unstacking the washer & dryer, installing a new custom hanging cabinet to match existing utility sink cabinet. New granite countertop Cortex vinyl plank flooring.
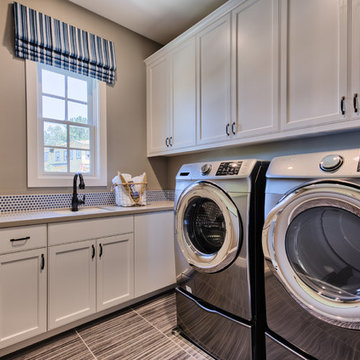
*Harvest Court sold out in July 2018*
Harvest Court offers 26 high-end single family homes with up to 4 bedrooms, up to approximately 3,409 square feet, and each on a minimum homesite of approximately 7,141 square feet. Features include:
• Precision Cabinets for convenient storage
• Kohler®, Utility Sink with Coralais Pullout Chrome Faucet
• Emser® 13x13 Tile Flooring with Piedrafina Marble Countertops

• Semi-custom textured laminate cabinetry with shaker-style doors
• Laminate countertop with space to fold clothes, Blanco Silgranit sink, both are resistant to scratches, stains, and heat making them perfect for the laundry room.
• Room serves as overflow kitchen storage area along with an additional refrigerator for our chef, always ready to entertain!
• Complementary vinyl plank floors resemble the engineered flooring in the rest of the house with the added durability of vinyl.
230 Billeder af bryggers med skabe i lyst træ og beige vægge
8
