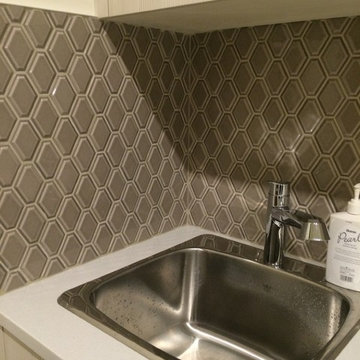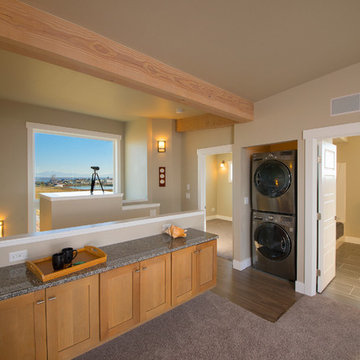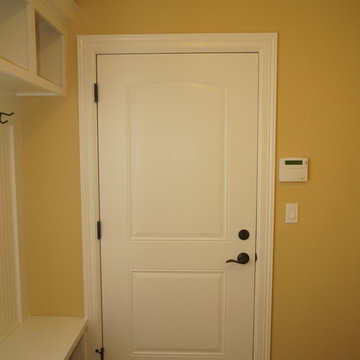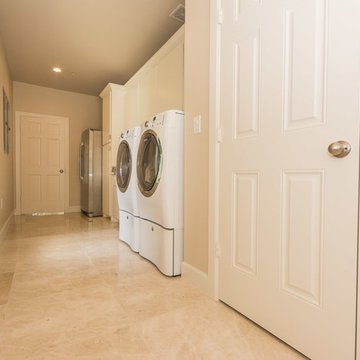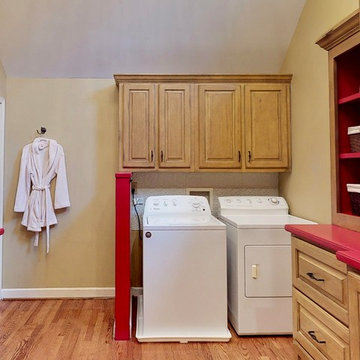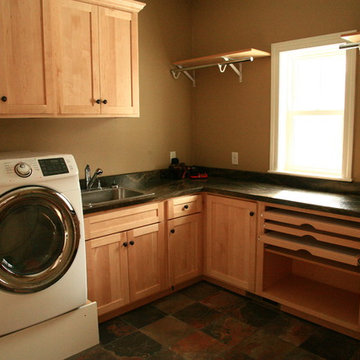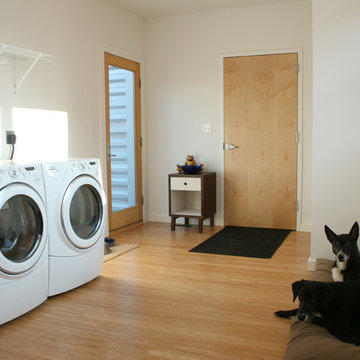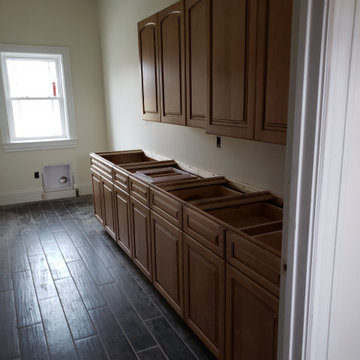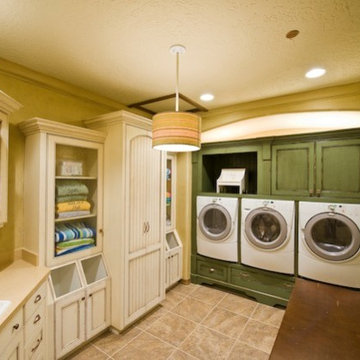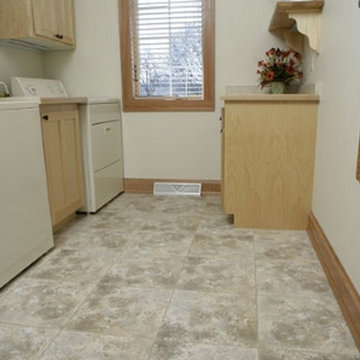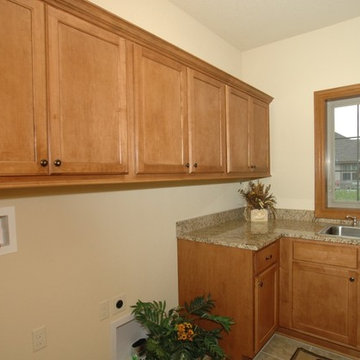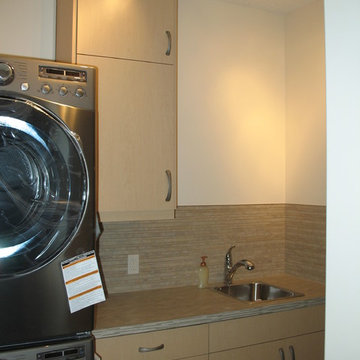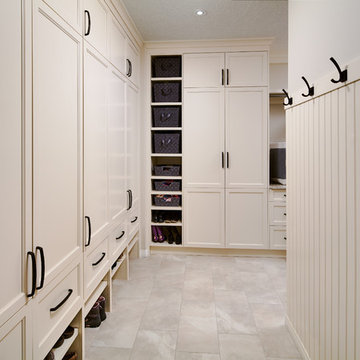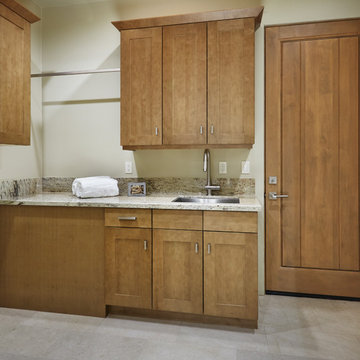230 Billeder af bryggers med skabe i lyst træ og beige vægge
Sorteret efter:
Budget
Sorter efter:Populær i dag
161 - 180 af 230 billeder
Item 1 ud af 3
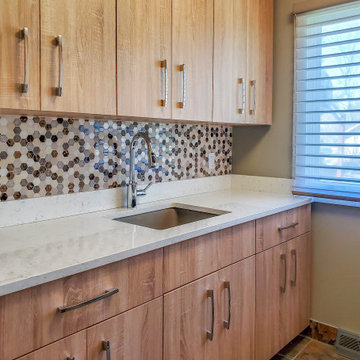
Contemporary laundry room remodel. The custom design of the laundry layout creates a very easy-to-use and functional space. Flat panel cabinets and quartz counters make this space super easy to keep clean and take care of. The mosaic backsplash adds a pop of pattern to make the space more interesting.
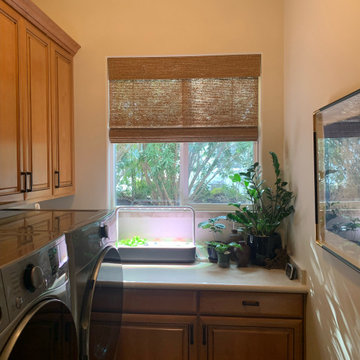
Bella Designs provided design ideas for the fireplace, entertainment center and installed natural woven shades in the family room, kitchen nook, laundry room and powder room.
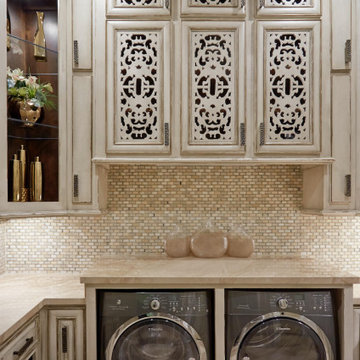
This laundry room is the perfect marriage of sophisticated tile work and custom rich wood cabinetry.
http://www.semmelmanninteriors.com/
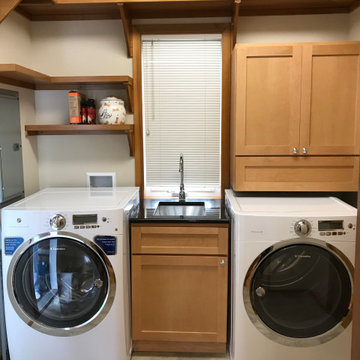
This Laundry Room Redo included unstacking the washer & dryer, installing a new custom hanging cabinet to match existing utility sink cabinet. New granite countertop Cortex vinyl plank flooring.
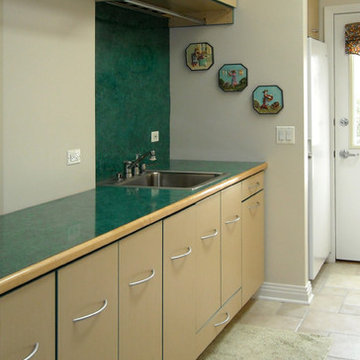
Wide folding counter above four laundry sorting bins. Next to the bins is a deep sink in a cabinet that has a drawer at the bottom. Right of the sink is a cabinet with a pull out ironing board.
Above the folding counter is plenty of hanging rod space. Above that to the nine foot ceiling is storage cabinets.
Additonally, on the other side of the wall is a freezer and deep storage cabinet above.
Below the upper cabinets is under cabinet lighting. The room is also lit by track lighting at night and by the skylight and entry door with window. There is a storm door that has a window with screen and removable glass to help moderate temperature and humidity in the laundry room.
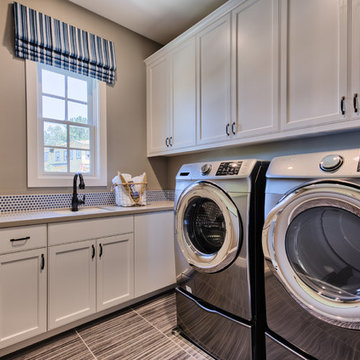
*Harvest Court sold out in July 2018*
Harvest Court offers 26 high-end single family homes with up to 4 bedrooms, up to approximately 3,409 square feet, and each on a minimum homesite of approximately 7,141 square feet. Features include:
• Precision Cabinets for convenient storage
• Kohler®, Utility Sink with Coralais Pullout Chrome Faucet
• Emser® 13x13 Tile Flooring with Piedrafina Marble Countertops
230 Billeder af bryggers med skabe i lyst træ og beige vægge
9
